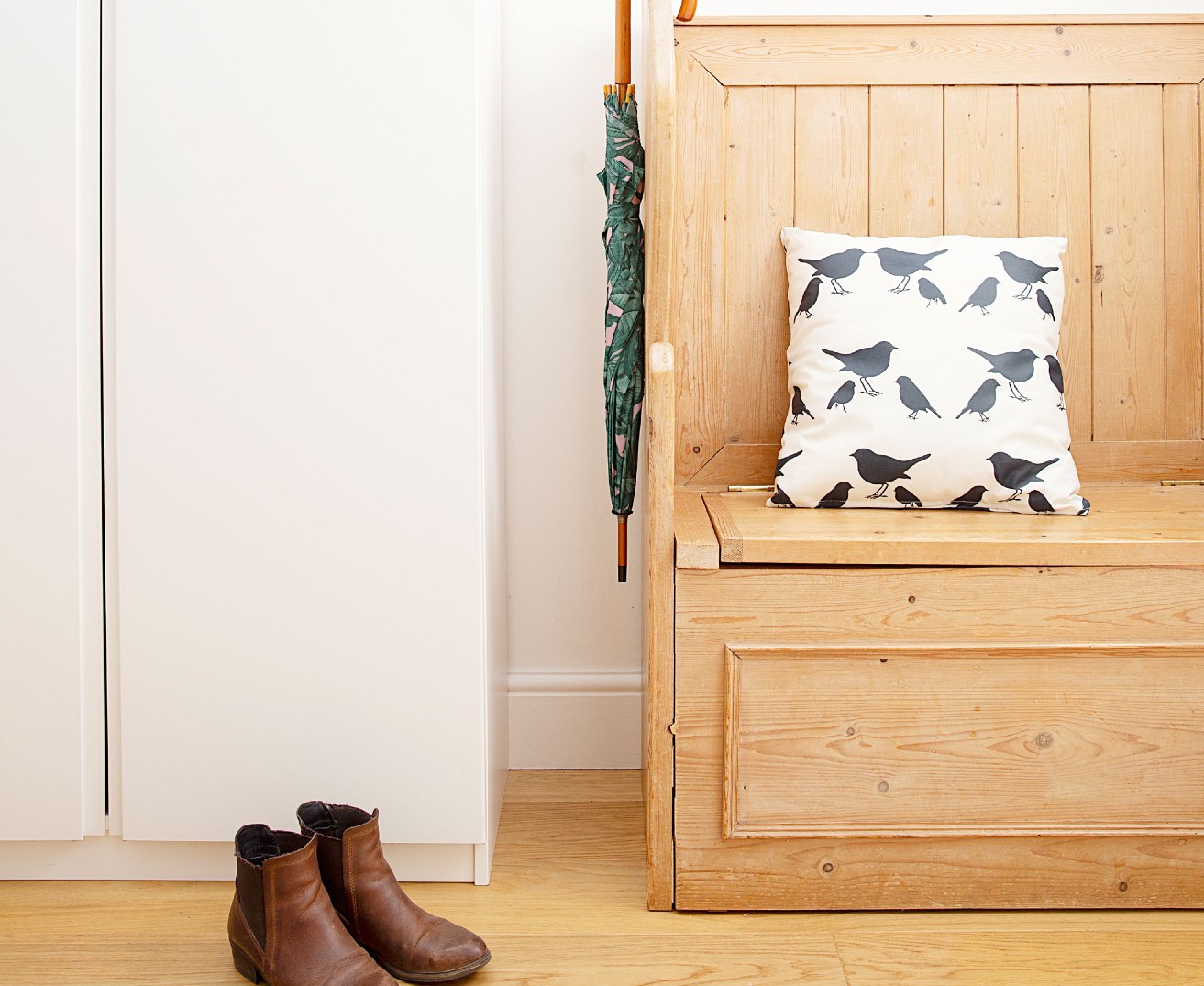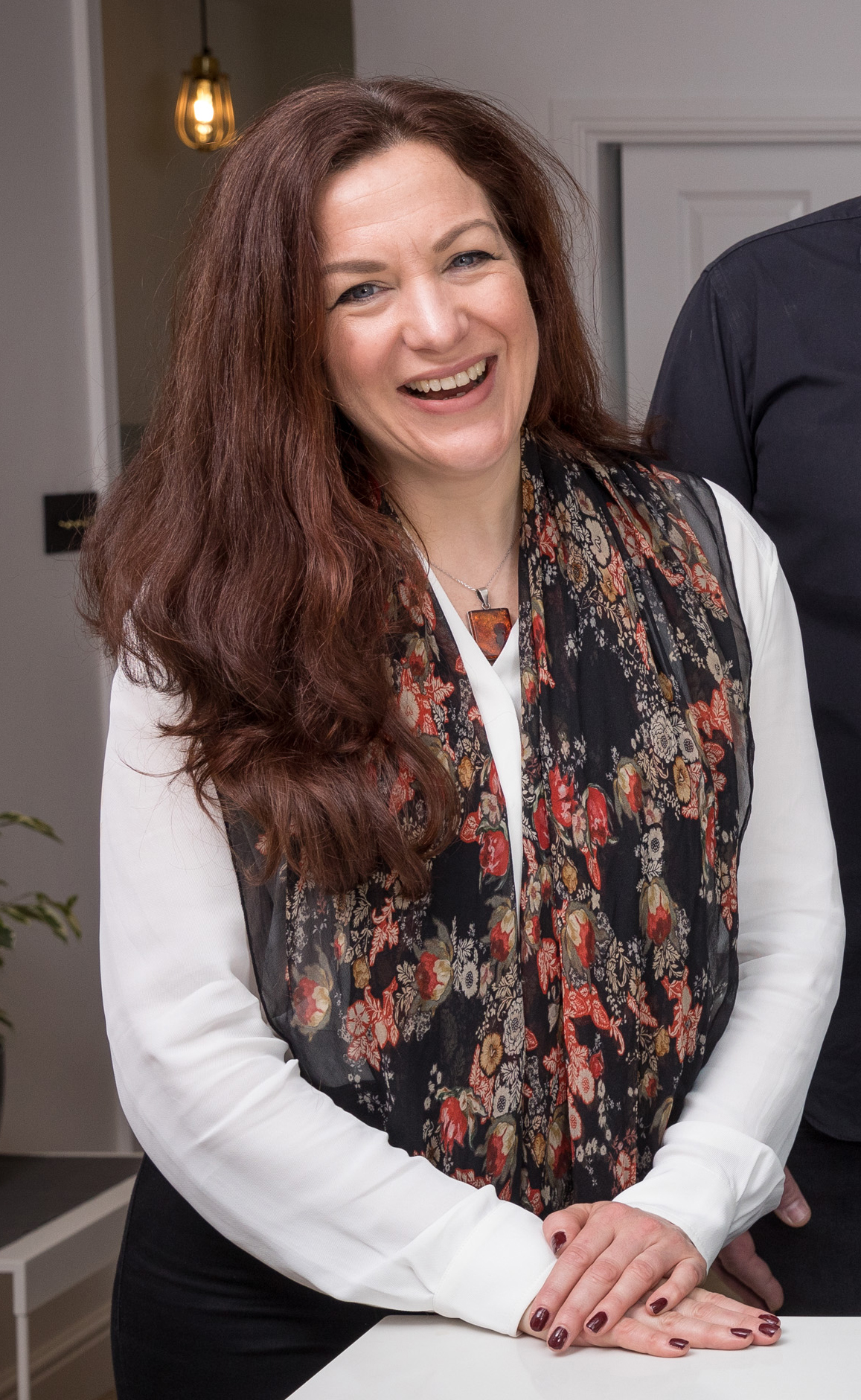Thinking about extending? Here's how to add space without adding on...
Things feeling a little cramped? Here's how to carve out more room in your home, without taking on a costly extension


When it comes to adding more space to our homes, we seem to share a common mindset that an extension is the best way to go. We think that a larger floor area automatically equals a more functional space. But, that's not always the case.
As an architect, I am often shown drawings of a big square extension with no illustration of how the space will come together and be used. It is surprisingly tricky to fit an elegant kitchen and dining space into a box where all of the crucial elements have been ignored. Where will the boiler go? Where can you fit a utility cupboard? Where will the storage fit? How do you access the garden if you have one? These questions are often afterthoughts, which can lead to a large, but poorly utilised, extension, which can even create the illusion of a home being more cramped.
Instead, the feeling of a spacious house or flat is not necessarily determined by the physical square footage, but more by the overall flow of your home. And oftentimes, space or storage challenges can be solved with a little creative thinking (no extension required).
By optimising the physical flow of your home, minimising corridors and dead ends, creating up pockets of light, tucking away storage and opening up a view from your entrance door through the house, you'll maximise both your floor space, and your feeling of openness.
So, before you start planning that extension, here are a few strategies for getting the most from the space you already have at home.
Analyse how you move at home
If you have an existing floor plan of your home, you can draw lines on it that highlight the routes you commonly take throughout the day. For example, the route you take when you wake up and walk to the kitchen for your morning coffee, then how you move while you're getting the kids out the door for school. If you don’t have a plan to hand, sticking masking tape on the floor following the directions that you walk in your home clearly defines your day-to-day circulation.
By analysing the way your routes criss-cross back and forth, you will quickly see where there might be flaws in your existing plans, or perhaps how your current home setup isn't working for you (say, if you have to walk back-and-forth across your home five times just to get dressed in the morning, or you're constantly maneuvering around too-big furniture). Whether you are in a spacious detached house or a compact urban flat, a poorly thought-out home will result in space not being utilised to its full potential.
Get small space home decor ideas, celeb inspiration, DIY tips and more, straight to your inbox!
Make small adjustments to unused space
Once you identify spaces in your home that are serving little purpose, consider how you might make them more functional. This can be as simple as swapping where you store certain items at home, or you can use small structural changes to make a big impact on function.
You can convert wasted areas into pockets of usable space with simple techniques such as turning the bottom of your stair or moving a doorway. Stairs, for example, are often a straight run flowing down to the front door. If you replace the bottom four or five steps with a simple winder, you will land perpendicular to your entrance door therefore creating a niche for coats, shoes and even a seat at what was the bottom of the stair.
Get clever with storage
Where structural alterations cannot be undertaken in your home, there are simple ways to make the most of dead spaces or streamline nooks that always seems to get piled high with coats or unopened post.
Integrating elements such as shelving, hooks or seating with base storage can alleviate clutter and free up space in other areas of your home. If you want this new space to become an area where you can sit and read or you are simply looking for a way to create contemporary sleek storage, adding soft floor or wall lamps, area rugs, or a new wall colour are straightforward, design-led ways to create a visually defined zone for this new nook.
It is crucial that you analyse your existing layout to maximise flow and light, unlock the hidden, unused and unloved areas in your house or flat to find the extra space and a feeling of openness in your home.
Laura studied in Glasgow at the Mackintosh School of Architecture and also the Liverpool School of Architecture, qualifying in 2007. Working on site and getting hands on with building has always been extremely important After leaving University, she worked with a construction company for several months prior to starting as an architectural assistant with Guy Greenfield Architects in London. “Working on the tools and getting a basic idea of what site work entailed, gave me a really good foundation for developing detailing, site visits and working closely with the construction team. I think working on site is really important for anyone wanting to become an Architect, especially female Architecture trainees.”
Laura set up her own practice, Lamp Architects, ten years ago and her passion lies in innovative house designs, small scale redevelopment and micro-regeneration of long abandoned and brown field sites. After featuring in the first episode of George Clarkes Amazing Spaces on Channel 4 with the derelict underground public toilet conversion into a flat, she has appeared as an architect on two series of Ugly House to Lovely House, a judge on Shed of the Year for 4 series and is currently one of the architects on BBC2 Your Home Made Perfect with Angela Scanlon.
Laura is also currently renovating an old derelict Georgian House outside Glasgow and builds and designs her own furniture and interiors in association with Universal Cloud Cover.
