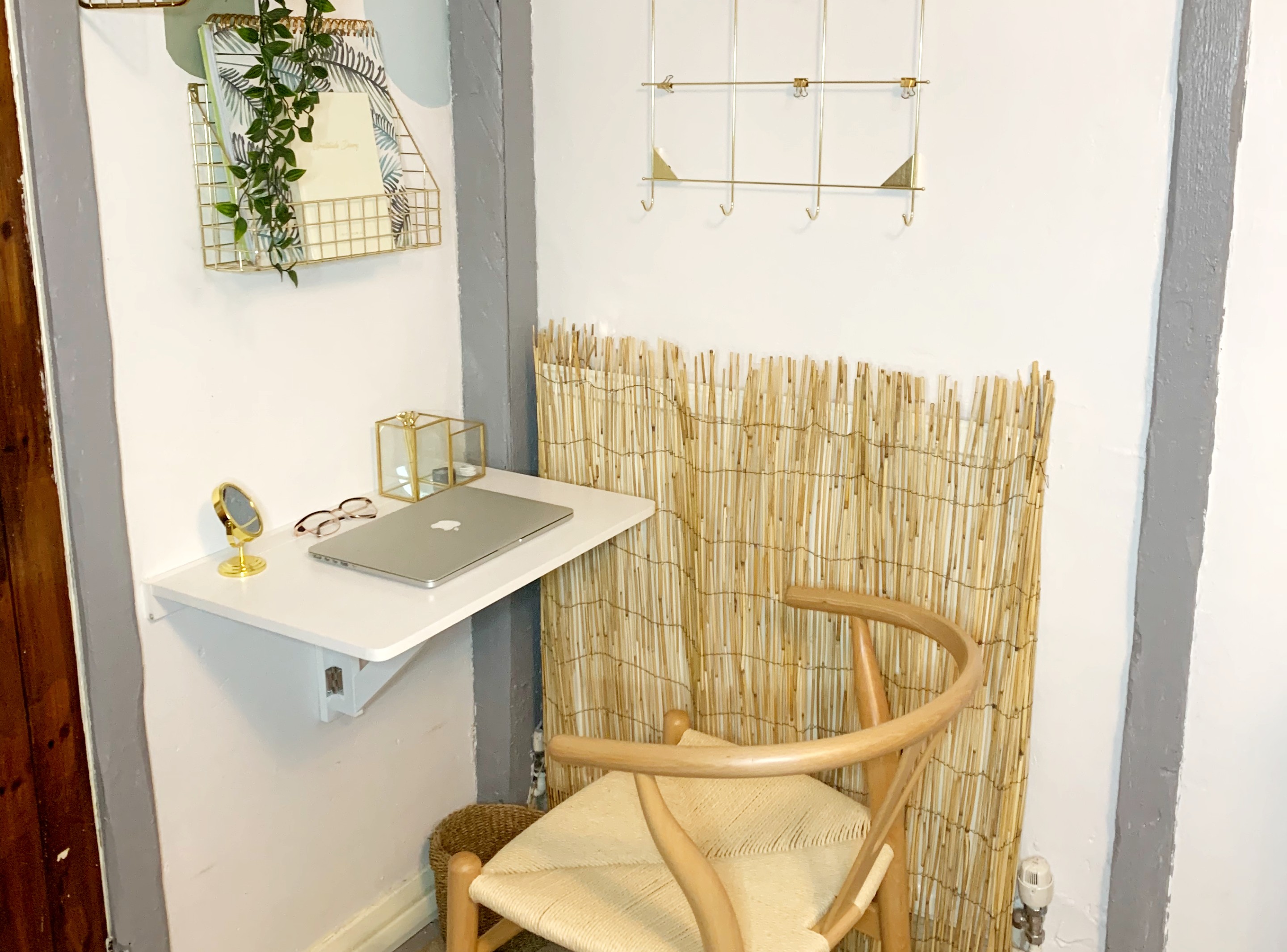

When it comes to making the most of small spaces, I like to think I am becoming a bit of an expert!
After completing the interior of our external home office for my husband, I decided I needed a stylish little area of my own. After a year of working from home using our dining table, creating mayhem with paperwork and computer screens, I decided I could create a dedicated space to zone out, work and get creative.
Many homes have unused, diamond-in-the-rough spaces that need a little imagination to put to use. Whether that be under the stairs, behind a door, or a dark corner of a room. For this project, I knew it needed to be in the dining room, so I would still have oversight of my children who spend majority of their time in the space. Therefore, the best option for my home office design would be to create a little “nook” behind one of the double doors to the dining room.
The only issue was, the size! Measuring at just 80cm in width (with wall beams either side), it wasn’t the conventional space needed for a desk, chair and office storage. However, much like my approach with our tiny downstairs toilet remodel, I knew that with a few clever alternatives, I could have a fully functional work space.
Let’s walk through the key features of the nook:
Desk
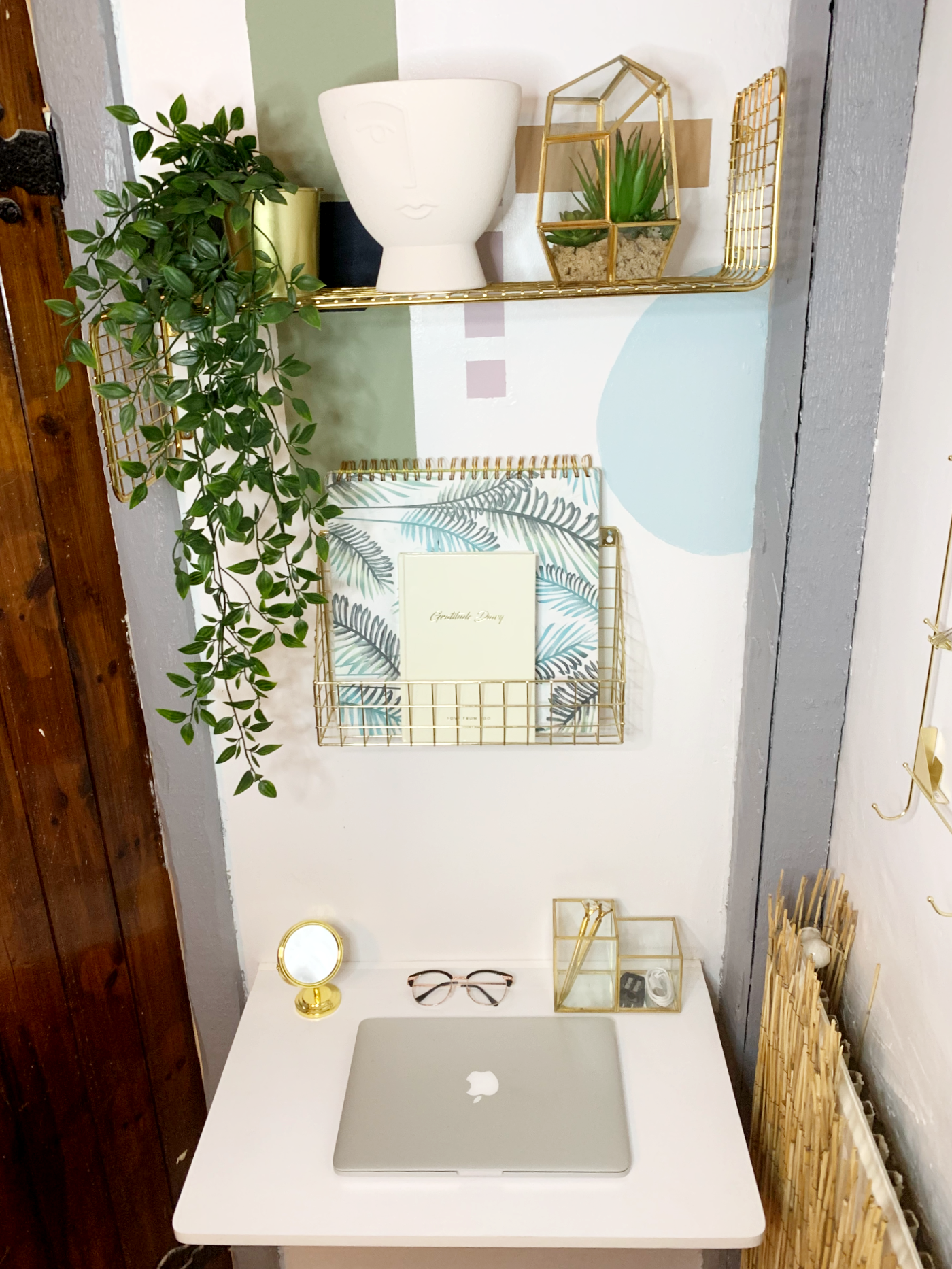
Naturally, I concluded that a wall hung, folding desk, would be the ideal option to save space but be functional. Choices were limited with regard to size but I was fortunate to find one with the perfect 60cm width from eBay.
The fact that the desk folds down isn’t essential given the redundant space on a normal day, but having that option was appealing.
Join our newsletter
Get small space home decor ideas, celeb inspiration, DIY tips and more, straight to your inbox!
The desk has enough space for a single laptop and pen storage too so don’t be put off by its small dimension.
Storage
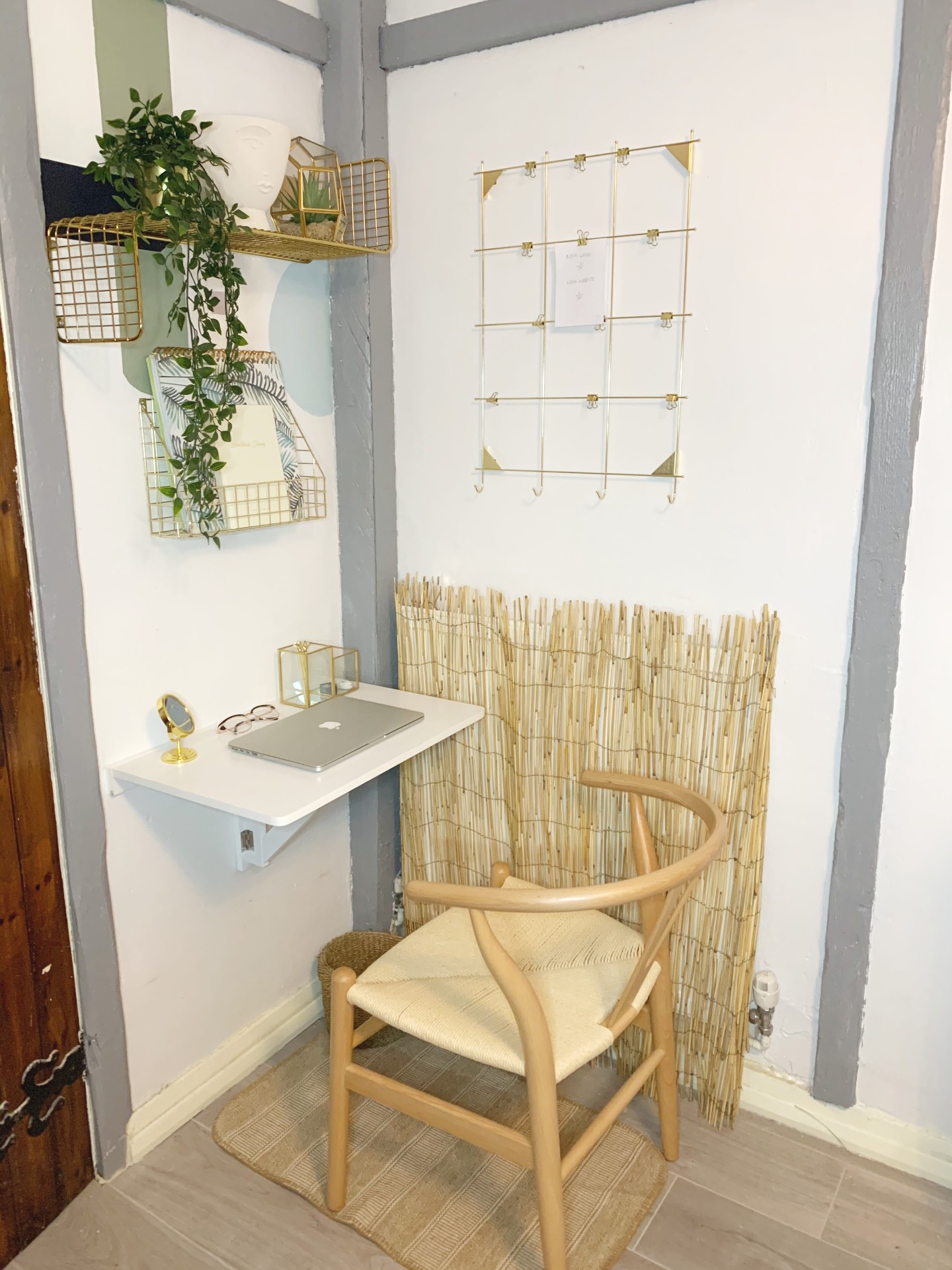
With gold being my favourite accent metal, I opted to add stylish wall storage and organisation by way of a this metal shelf, this memo board and storage caddy.
Memo boards are perfect for post-it style reminders and to-do lists. Ideal for multitaskers like myself! I store notepads and design books in the storage caddy/wire basket; and the shelf, well, that is purely decorative for now!
- Keep reading: 18 brilliant home office storage ideas
Office chair
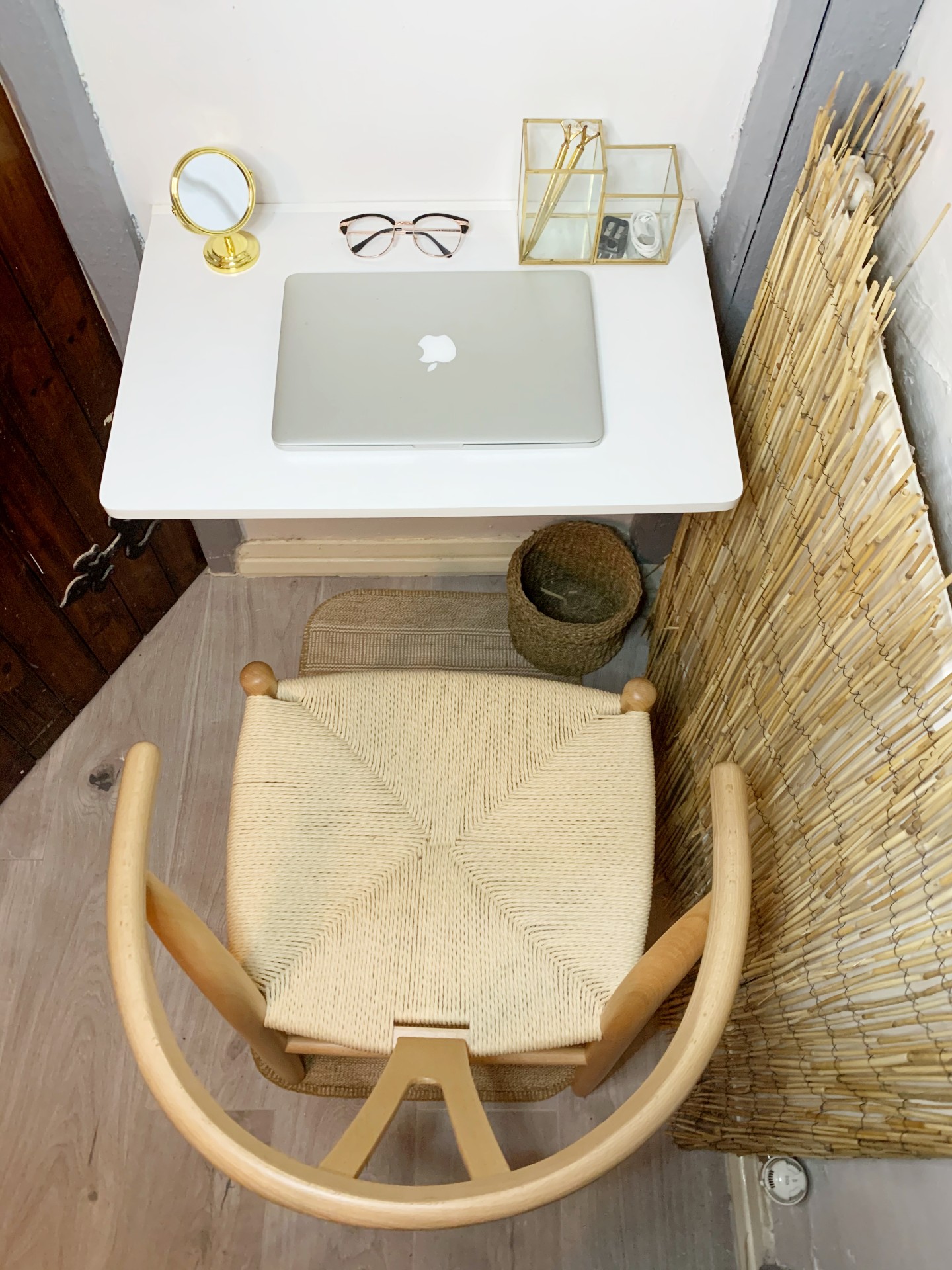
If you’re like me, you like multiple décor styles but have already decorated every nook and cranny of your home, so you could take this opportunity to add a new piece by way of a chair, like I did!
The Wishbone Chair, also known as the Y Chair is a chair originally designed by Hans Wegner in 1949. It has made a massive come back in recent years among lovers of Scandi, Nordic and Mid Century design. As a lover of those themes, I opted for this chair to inject a bit of a new interior style into an otherwise modern farmhouse style dining room.
- See also: The best office chairs of 2021
Radiator cover
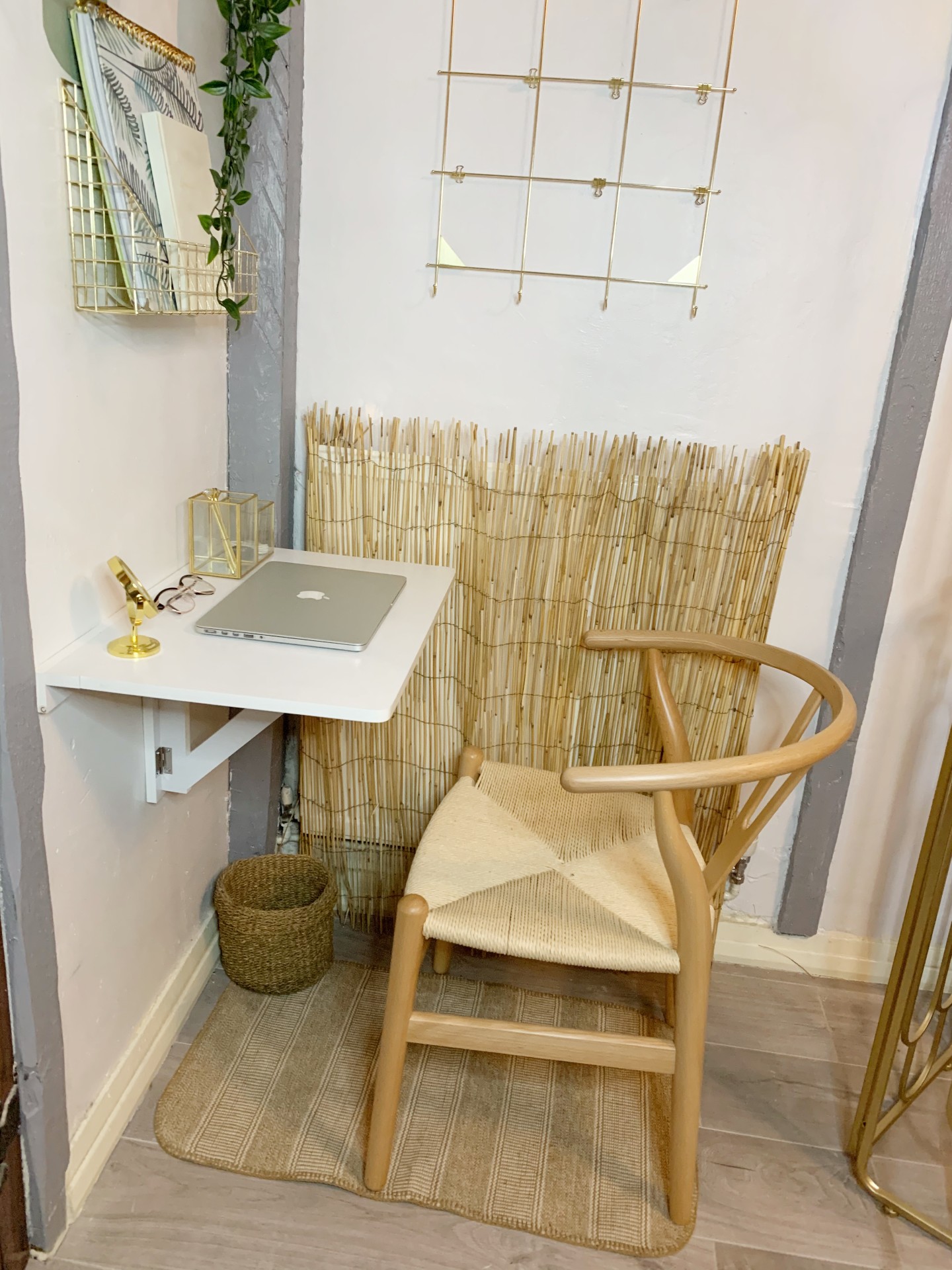
With an awkward sized radiator and limited space to build a bespoke cover and still have the desk comfortably situated, I thought of a unique way to disguise the rarely used radiator. I had a bamboo screen in storage from an abandoned garden project that would be the perfect cover, while blending in with the natural wood theme of the chair. I’m sure no one would guess what lies behind it!
Screen/Room Divider
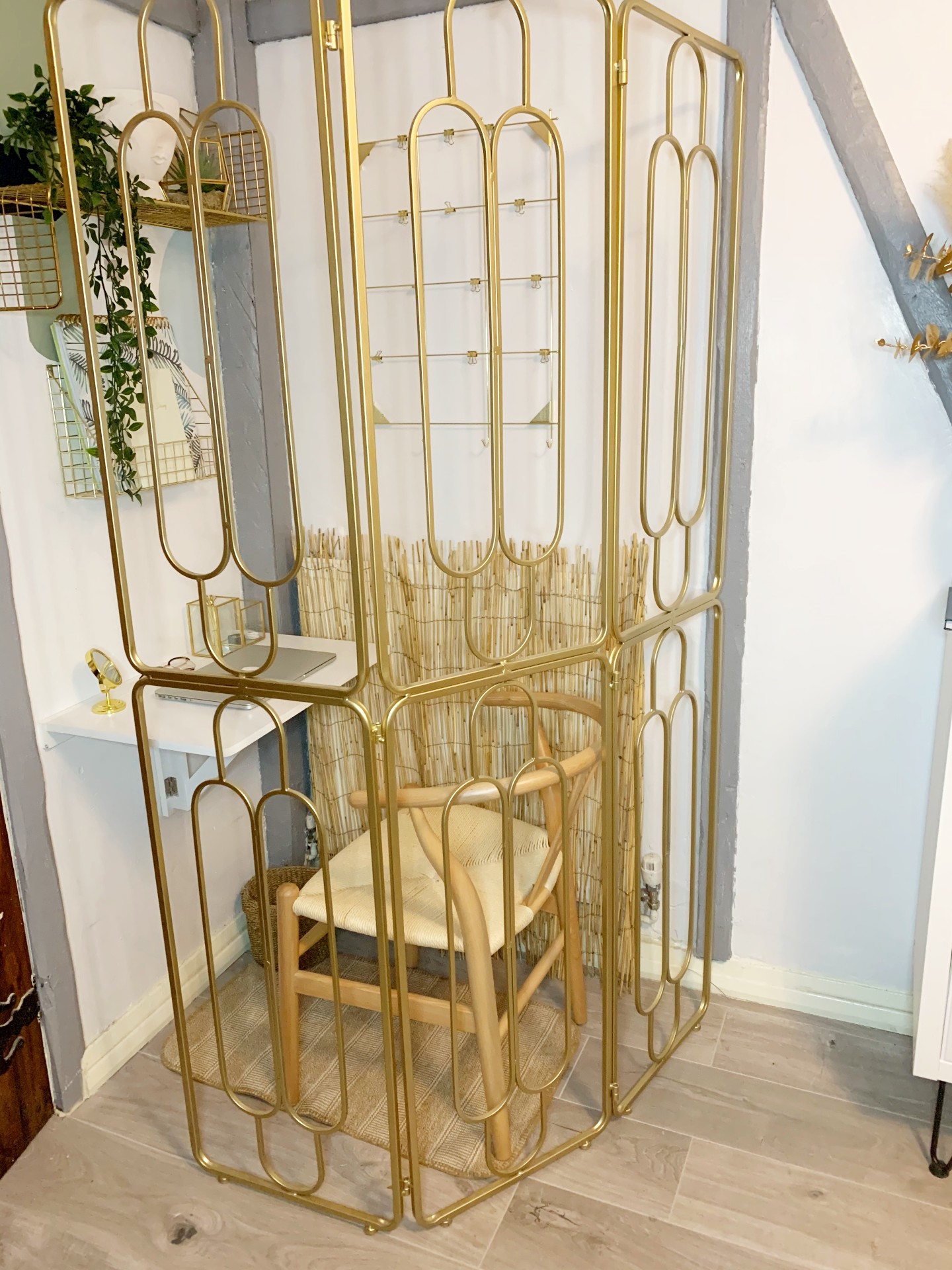
With 2 small children (albeit, one being a newborn) I knew I needed to zone the area off from the rest of the room, despite its hidden position behind the door/in the corner. To achieve this, I opted for an Art Deco style gold room divider. I know you may be thinking - Art Deco, Scandi, midcentury, all in one?! Well, yes, when combined subtly, it works! It also adds a cool talking point for diners who often wonder what’s behind the screen!
The only thing missing is a table lamp, as there isn’t much natural lighting. Will see what interior style I chose for that!
Alimah-Shadia Sitta is part of Real Homes' Real Experts panel. She's a UK-based investment banker, designer and DIYer and shares her favourite tips, projects, and ideas with us twice a month.
-
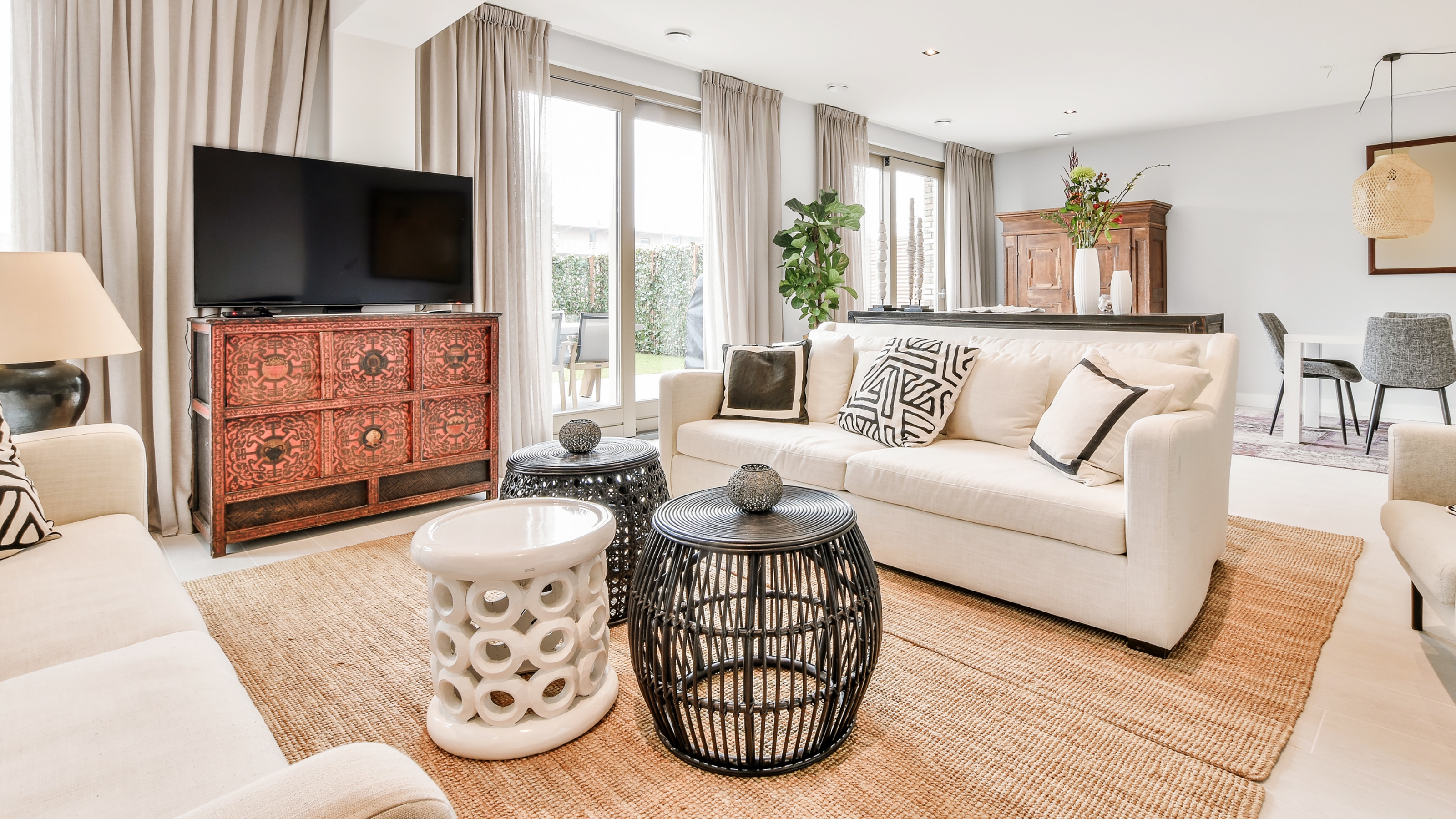 6 small living room DIY projects — inspired ideas from an interior designer
6 small living room DIY projects — inspired ideas from an interior designerDoes your small living room need a refresh? These 6 small living room DIY projects will have your living room serving looks
By Aida M. Toro Published
-
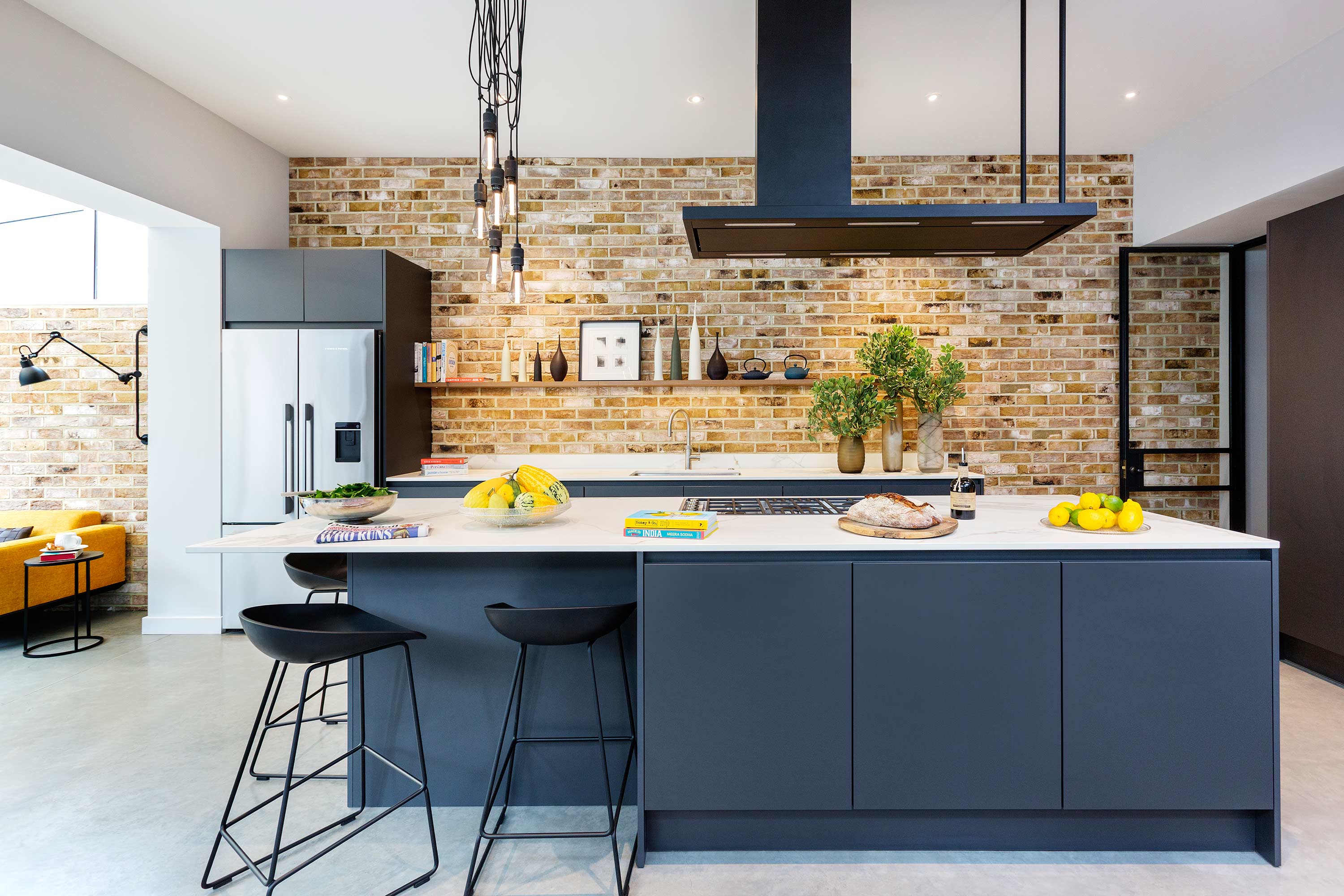 A 9-step guide to installing kitchen cabinets yourself, for a pro finish
A 9-step guide to installing kitchen cabinets yourself, for a pro finishYou can install kitchen cabinets yourself no problem. Measure carefully and take it one step at a time when replacing base and wall cabinets to upgrade your cooking space.
By Sarah Warwick Published
-
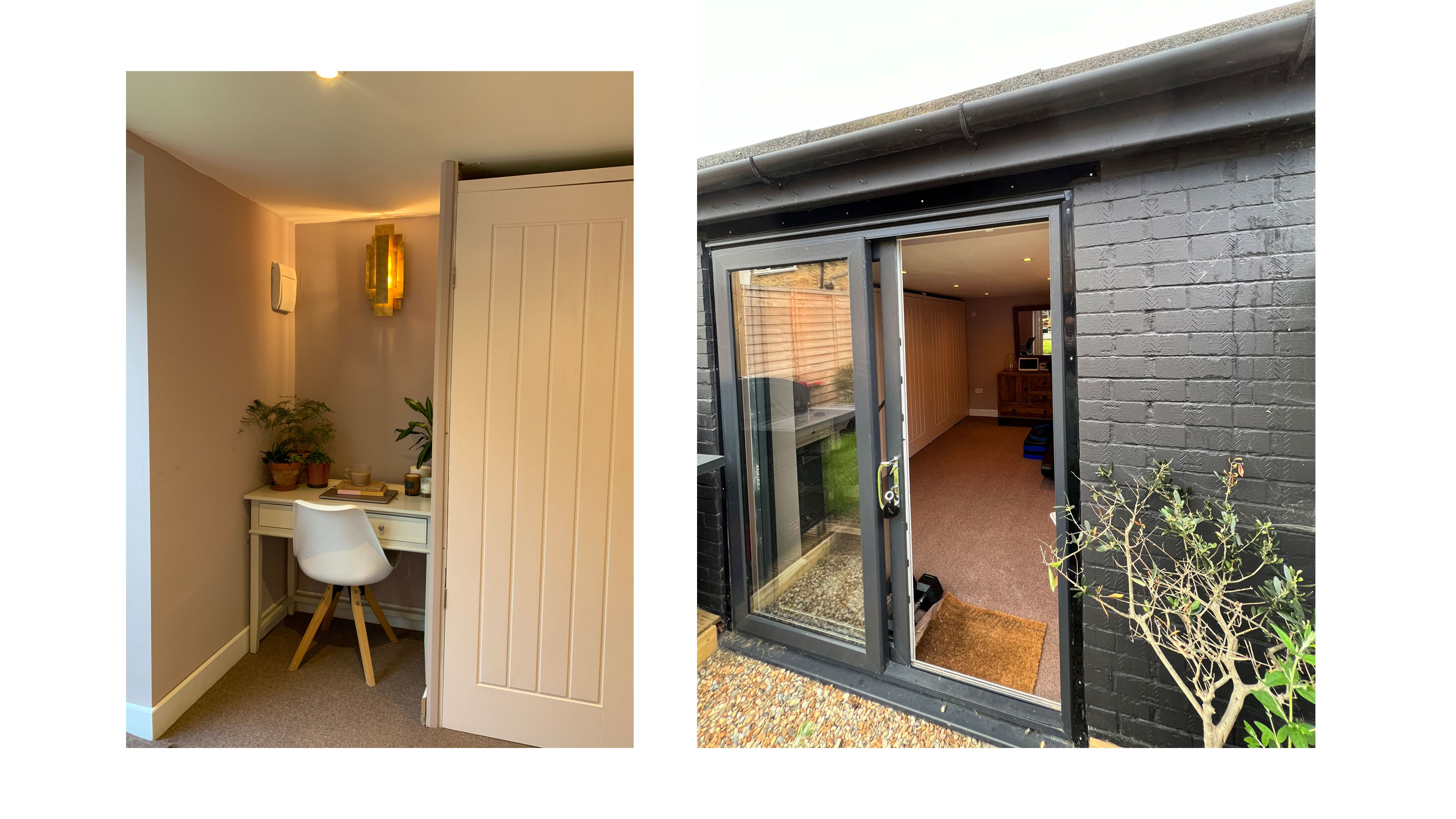 How to turn a garden room into a modern home office
How to turn a garden room into a modern home officeTransforming a garden room into a home office is an awesome way to add function and personality to an unused outbuilding
By Kate Sandhu Published
-
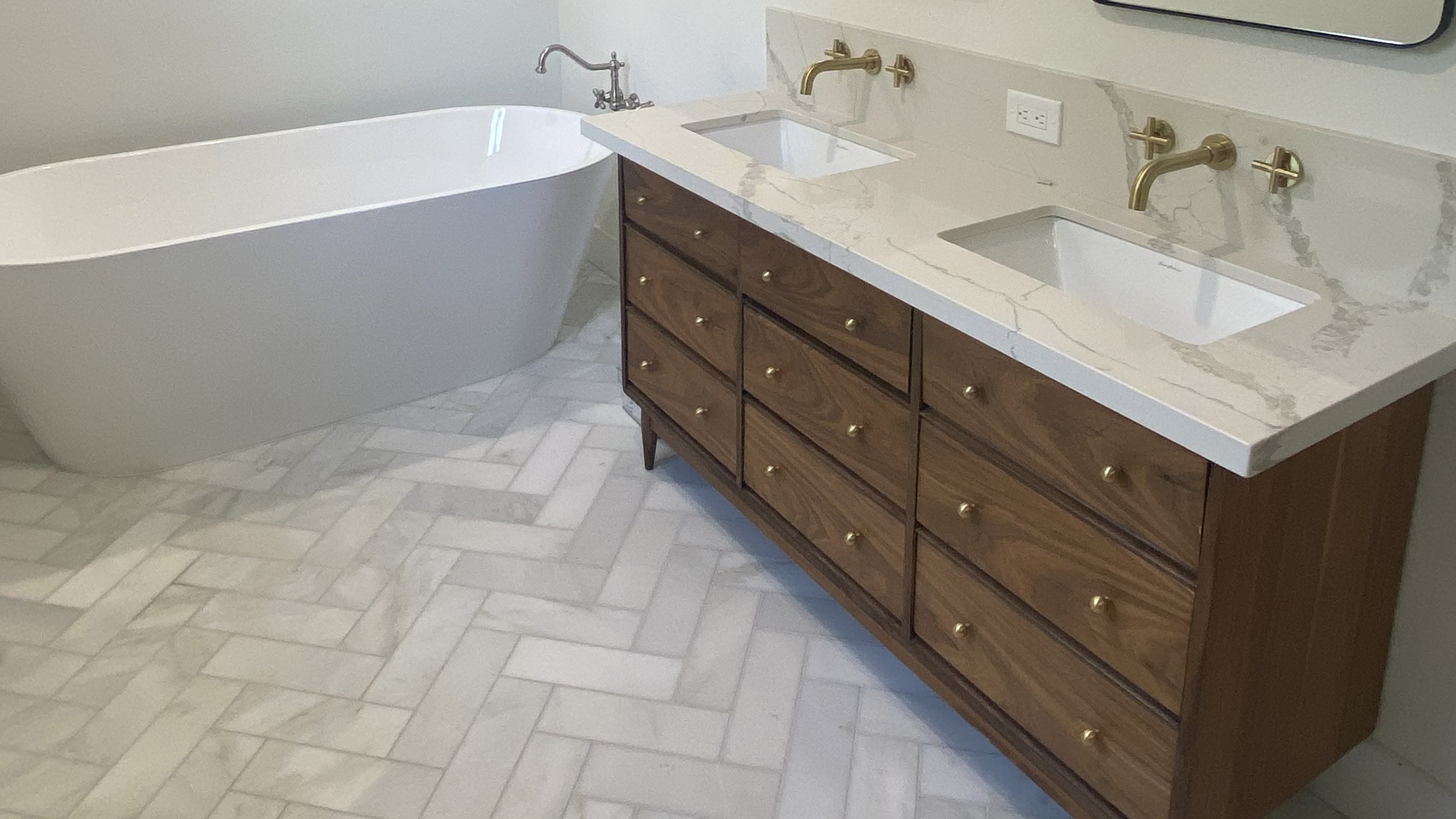 How to turn a vintage dresser into a bathroom vanity
How to turn a vintage dresser into a bathroom vanityDIY-er found a vintage piece on Facebook Marketplace to turn a dresser into a bathroom vanity and save thousands of dollars in the process
By Brooke Waite Published
-
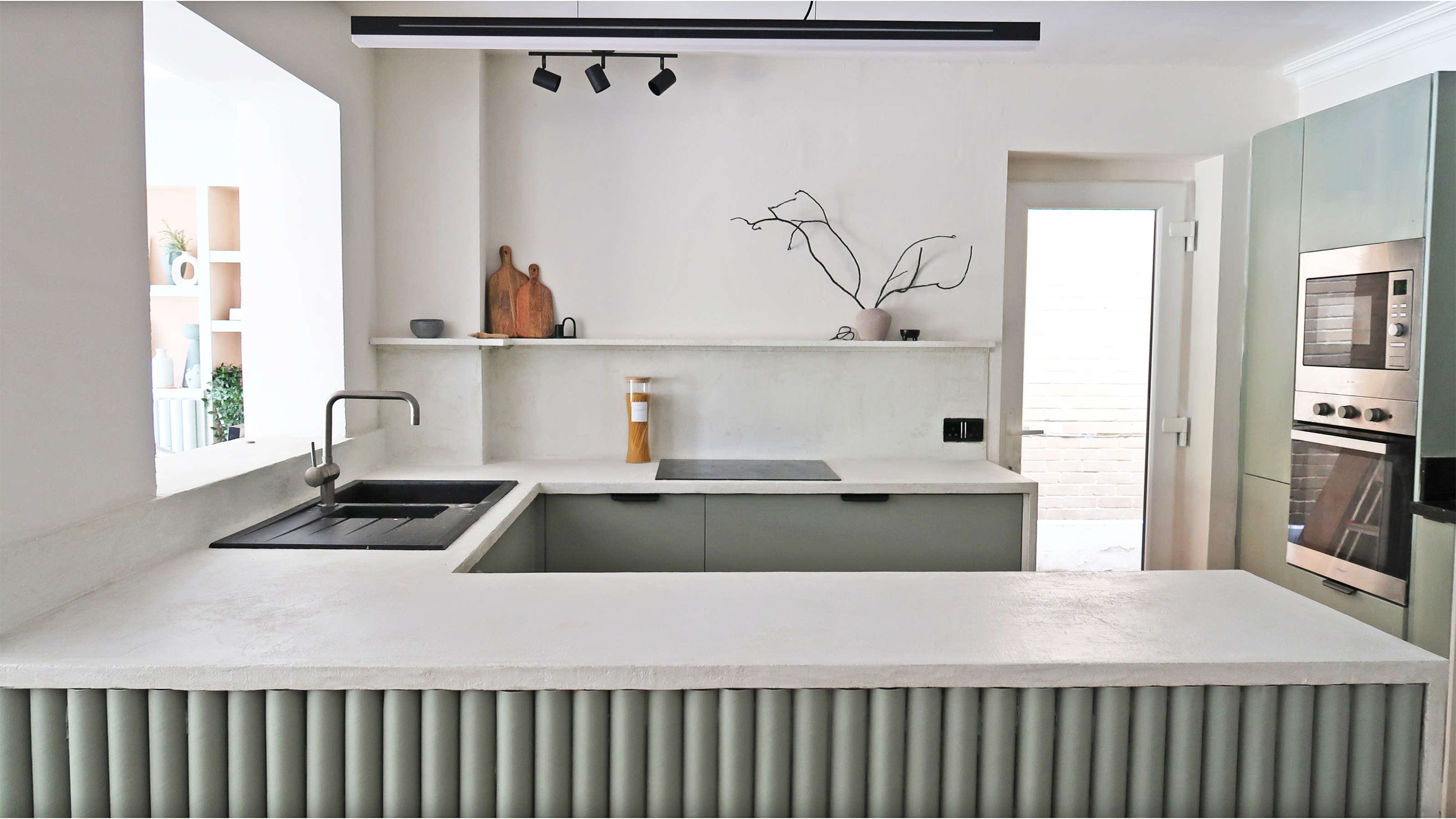 How to use microcement on kitchen countertops for a seriously cool upgrade
How to use microcement on kitchen countertops for a seriously cool upgradeLearn how to create budget-friendly, luxury-look countertops with this step-by-step guide on how to microcement kitchen worktops
By Claire Douglas Published
-
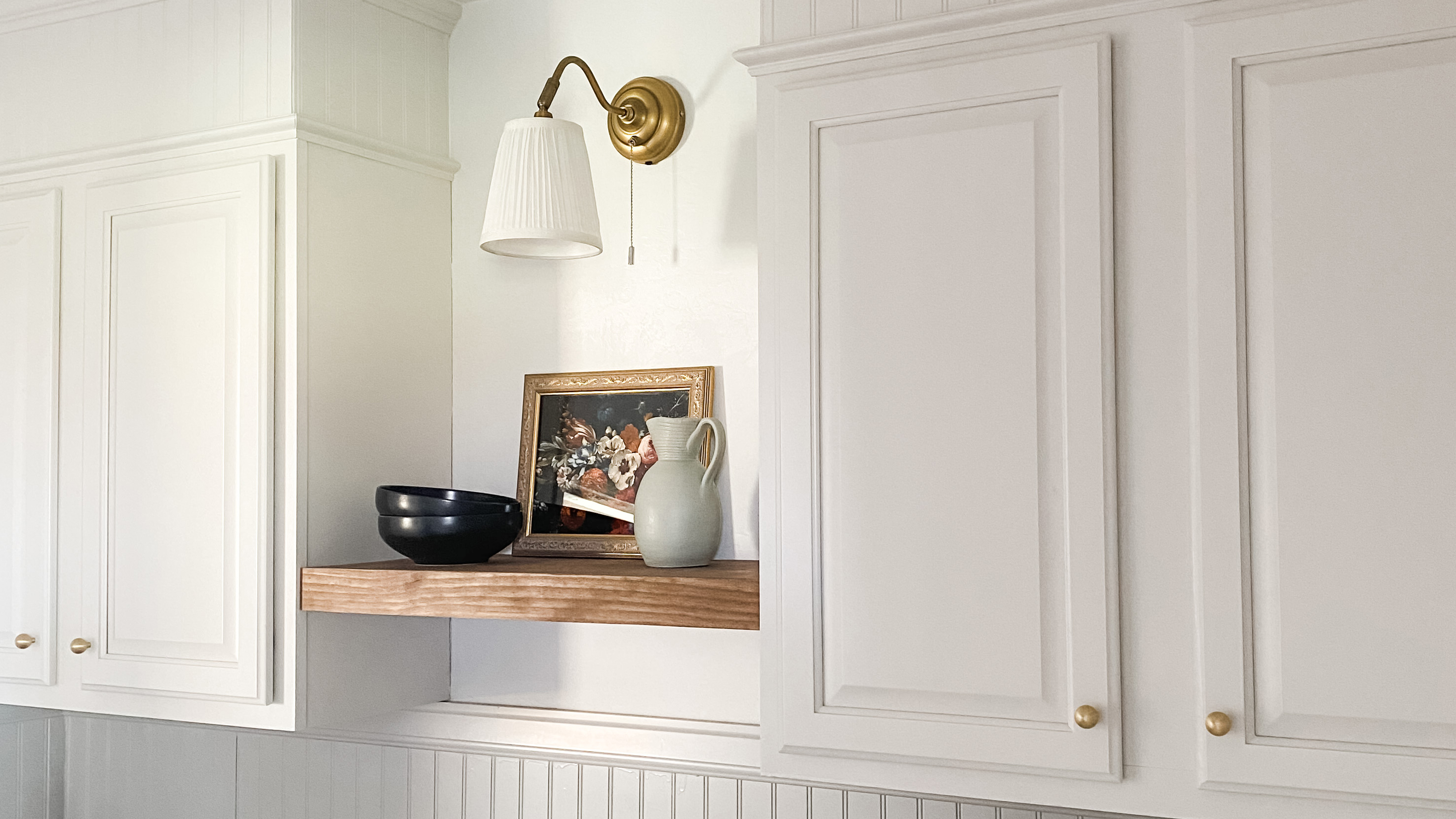 Before and after: installing 'faux' upper cabinets created a lofty laundry room
Before and after: installing 'faux' upper cabinets created a lofty laundry roomDIYer Brooke Waite bridged the gap under her laundry room ceiling with a 'faux' cabinet install and crown molding. The result is a loftier laundry room space, all for about $100...
By Brooke Waite Published
-
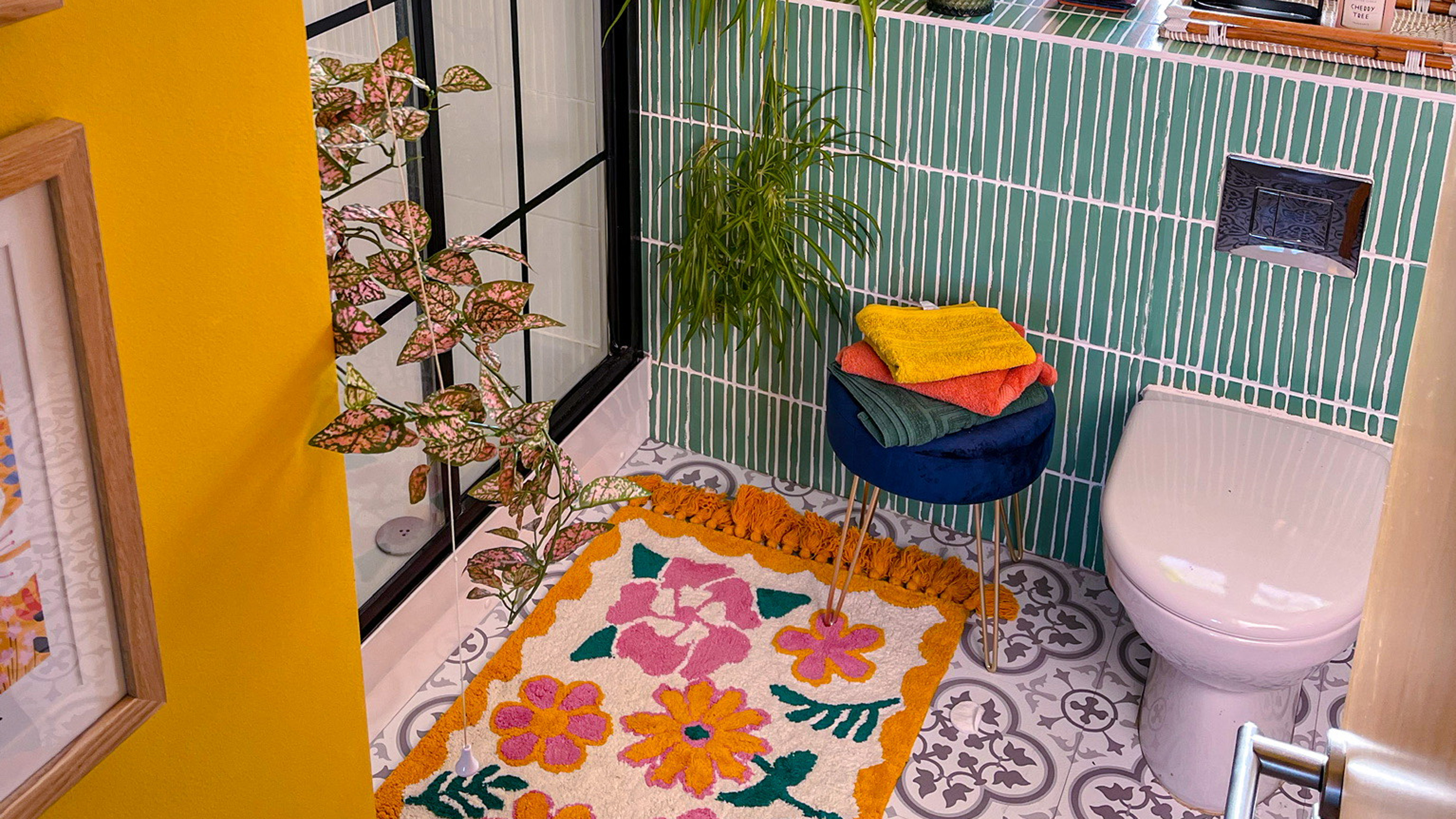 Before and after: Green painted tiles transform this tiny en suite on a budget
Before and after: Green painted tiles transform this tiny en suite on a budgetDIYer Geri transformed her tiny en suite bathroom on a budget by painting the wall tiles a stunning shade of green
By Emily Smith Last updated
-
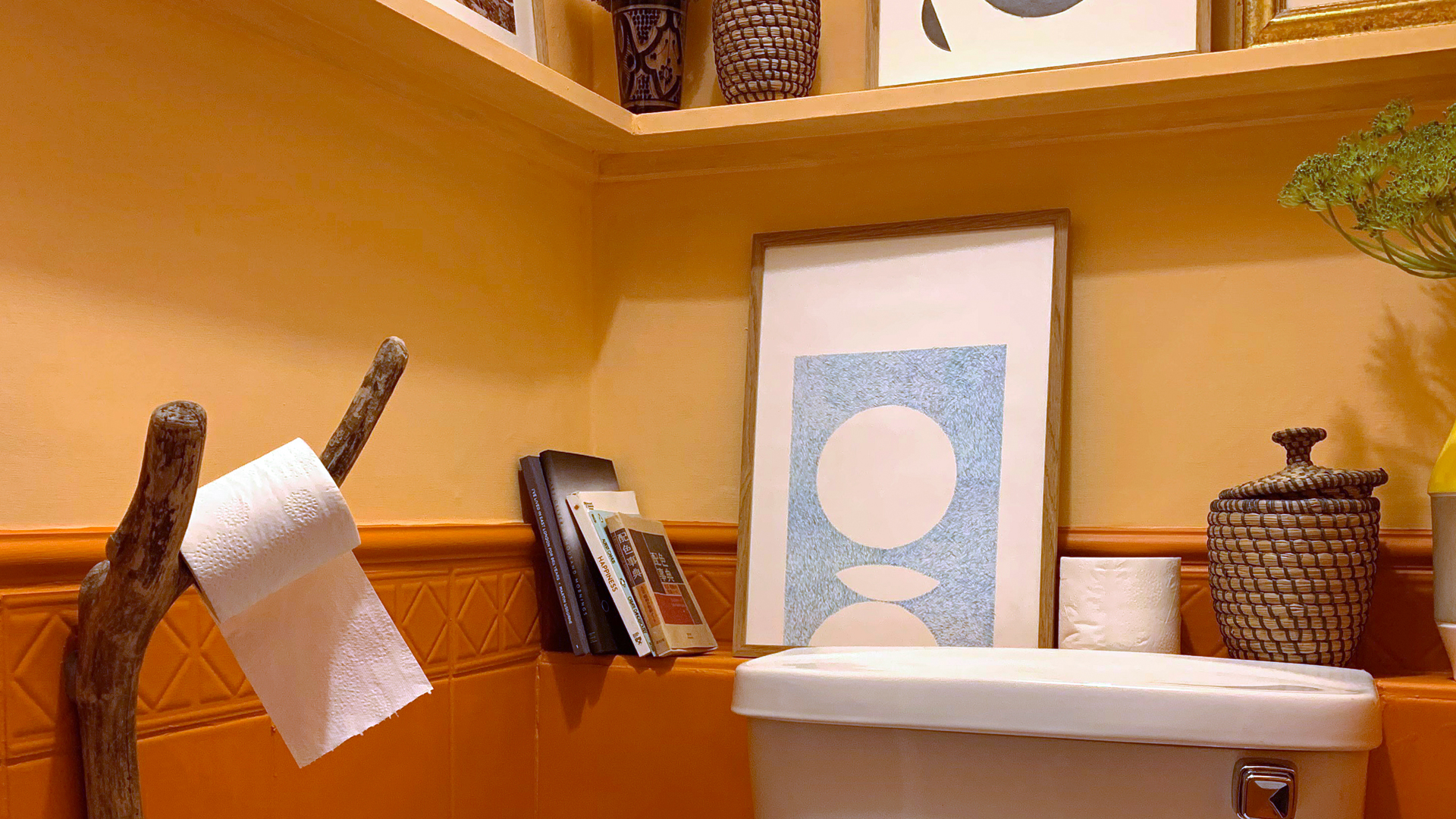 Color crazy DIY-er shares a renter-friendly hack that transformed her downstairs bathroom
Color crazy DIY-er shares a renter-friendly hack that transformed her downstairs bathroomAn unusual toilet roll holder and a clever DIY tool took this bathroom from dull to totally unique
By Rachel Homer Last updated