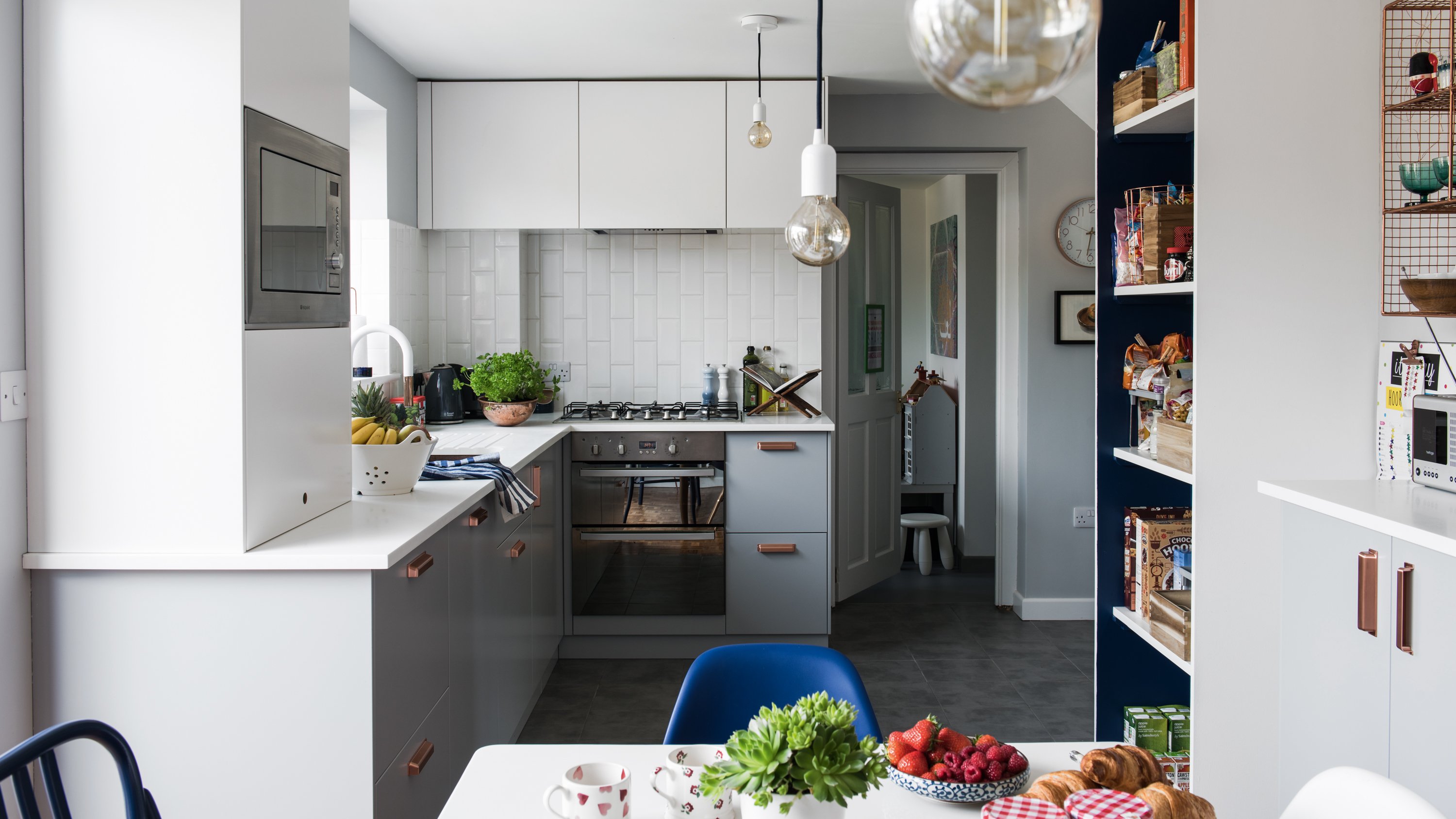

Moving to Oxfordshire from Dubai and then Toronto, interior designer and blogger Georgia Broome and her husband James, a software engineer, were keen to find a family home for them and their young daughters.
Focusing their search around the school they'd chosen, Georgia originally discounted the house they now live in – but was the house’s original 1950s parquet floor that eventually grabbed her attention. ‘It had me the minute I walked through the door,’ she says. ‘It was the house that no one was willing to buy and it had sat empty for two years. We had a chance to make it a lovely family home again.’
With plans for an open-plan kitchen-diner fit for the four of them, the couple set to work redesigning the ground floor to create their dream layout. Here's how they achieved their modern yet homey kitchen.
The before
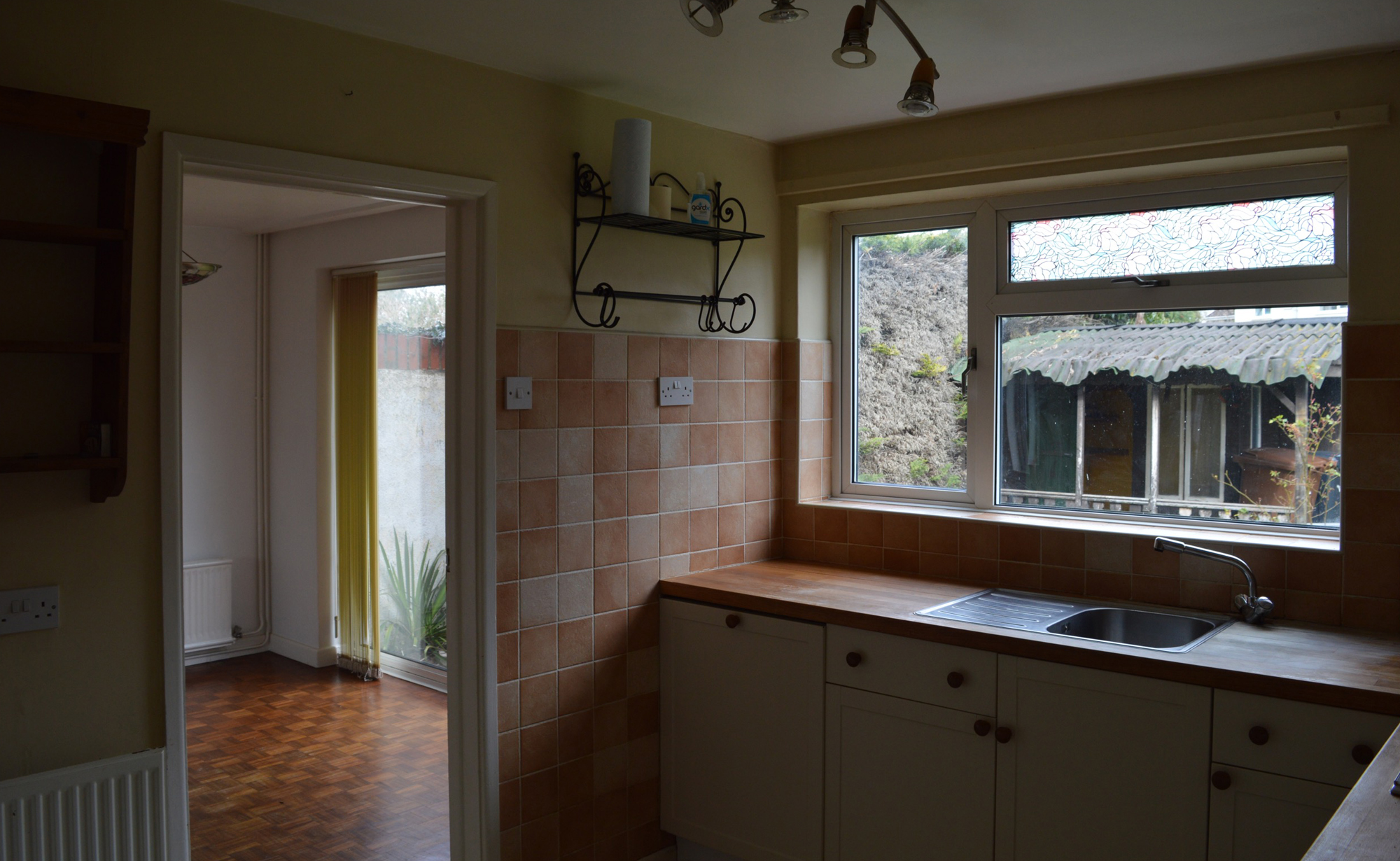
Georgia was originally put off by the house thanks to its overall condition. ‘It had a shoddy side extension above the garage, the roof needed redoing, and the loft conversion wasn’t up to regulations,’ she says.
The kitchen was small and dark, with a jarring combination of terracotta tiles and yellow painted walls. The original sitting room ran from the front to the back of the house, so there was no separation between the family's eating and relaxing spaces – and the kitchen felt entirely separate from the rest of the floor.
The process
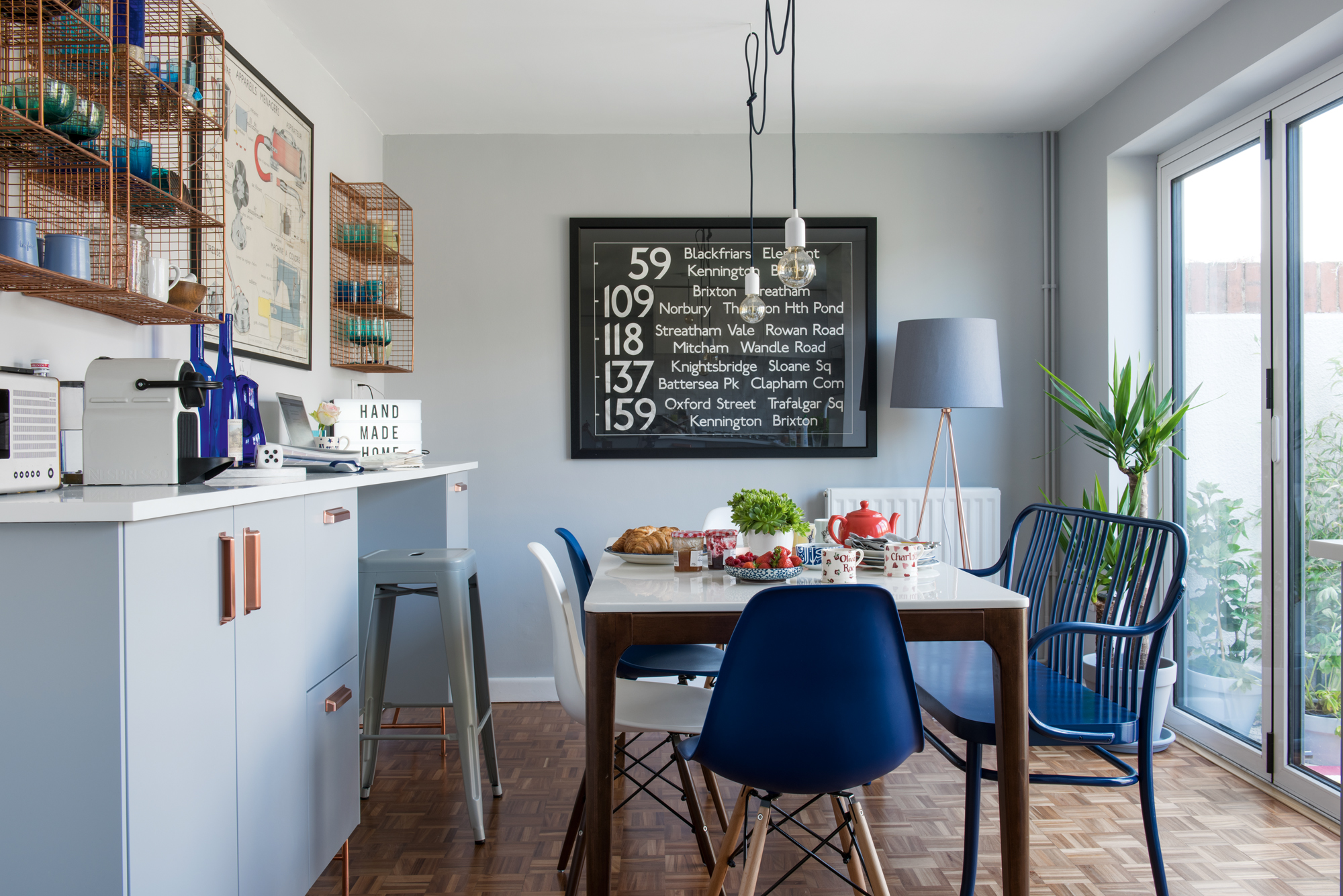
Keen to create an open-plan kitchen-diner, Georgia and James placed a stud wall in the middle of the living room and opened up the back room into the kitchen. Georgia chose an Ikea kitchen, jazzed up with copper handles, so she could spend more on other elements.
‘My big splurge was the white Minerva worktop,’ she says. ‘I used the off-cuts as shelves in the pantry, and I even attached legs to the cut-out from the sink and made it into a side table. Literally not one bit of that worktop got thrown away.’
Join our newsletter
Get small space home decor ideas, celeb inspiration, DIY tips and more, straight to your inbox!
The Crate & Barrel bench at the dining room table is from a shop in Dubai. ‘I saw it in the window and drooled over it for months,’ Georgia says. ‘It was in the hall in our flat in Dubai and our mud room in Canada. When we moved here, I took it to a local spray paint company and they matched it with the blue Eames chair. The kids sit at it to do homework and eat meals – it works really well and wipes down clean.’
The after
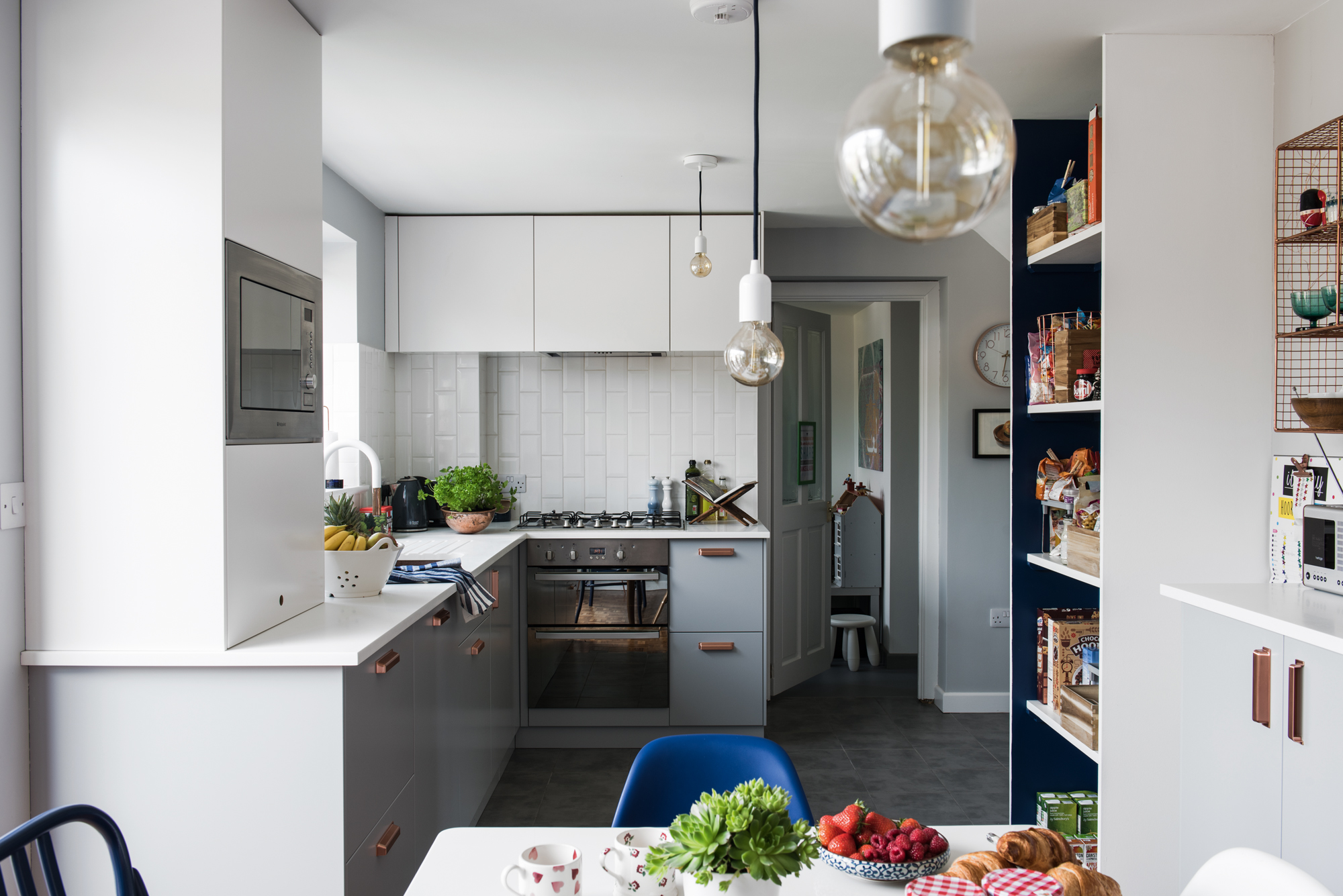
Although there was no extension involved, the light, airy feel of the new kitchen-diner feels like a brand new space. The room is full of treasures from the couple's travels, including an old French school poster detailing old-fashioned kitchen appliances. A framed list of bus routes from Brixton harks back to those Georgia and James took regularly in their years as a young couple.
The finished space is perfect for family life. ‘Having grown up in France sat round the table as a family, eating breakfast and dinner together is something we do every day,’ Georgia says. ‘It’s where we do homework; I sit and blog and do my Tesco delivery; we spend the majority of our time here.’

Formerly deputy editor of Real Homes magazine, Ellen has been lucky enough to spend most of her working life speaking to real people and writing about real homes, from extended Victorian terraces to modest apartments. She's recently bought her own home and has a special interest in sustainable living and clever storage.
-
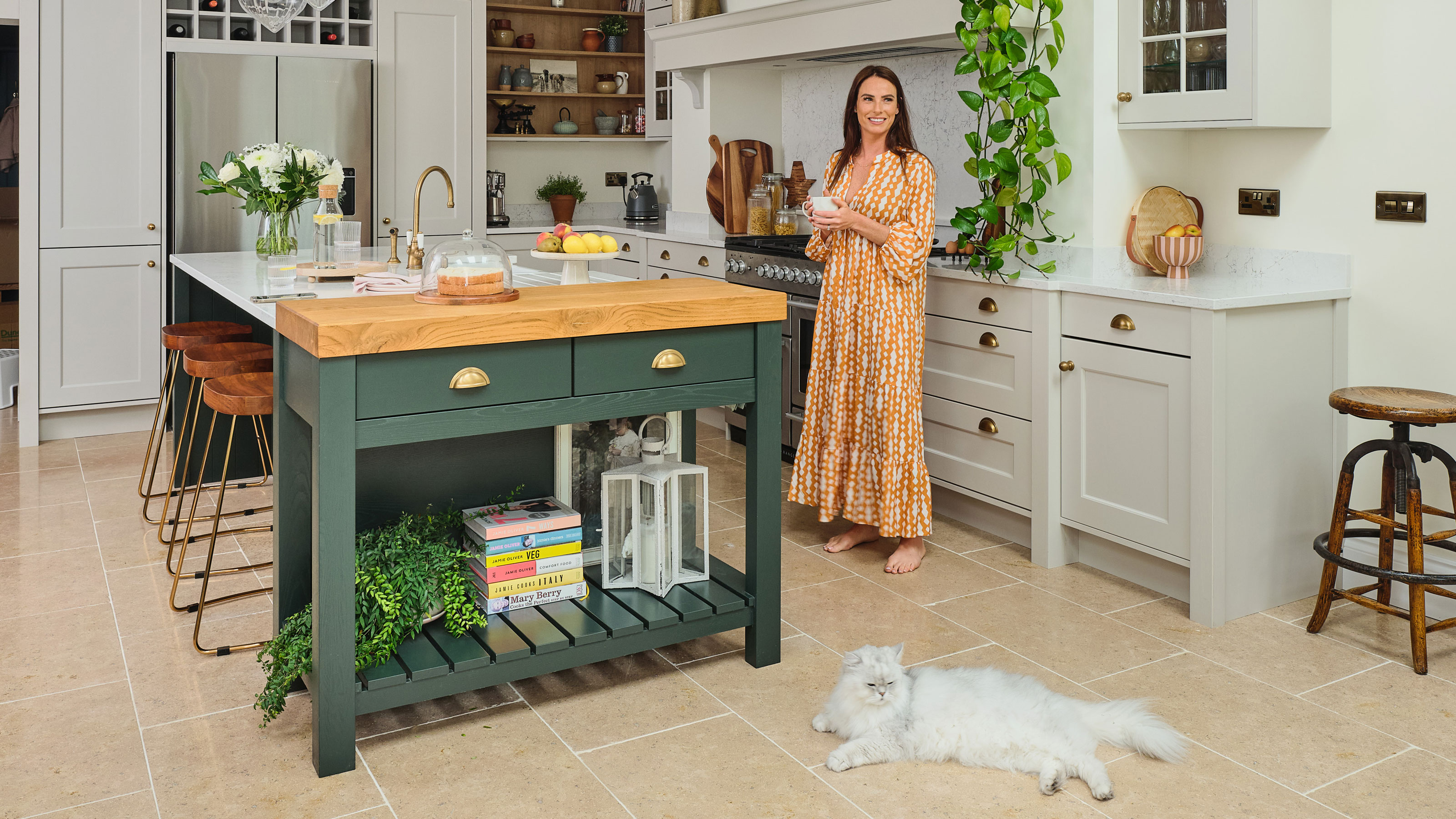 You won't believe this stunning five-bed family home used to be a tiny two-bed
You won't believe this stunning five-bed family home used to be a tiny two-bedKatie and Stuart went big with a double-story extension to create a dream space for themselves and their daughters
By Ifeoluwa Adedeji Published
-
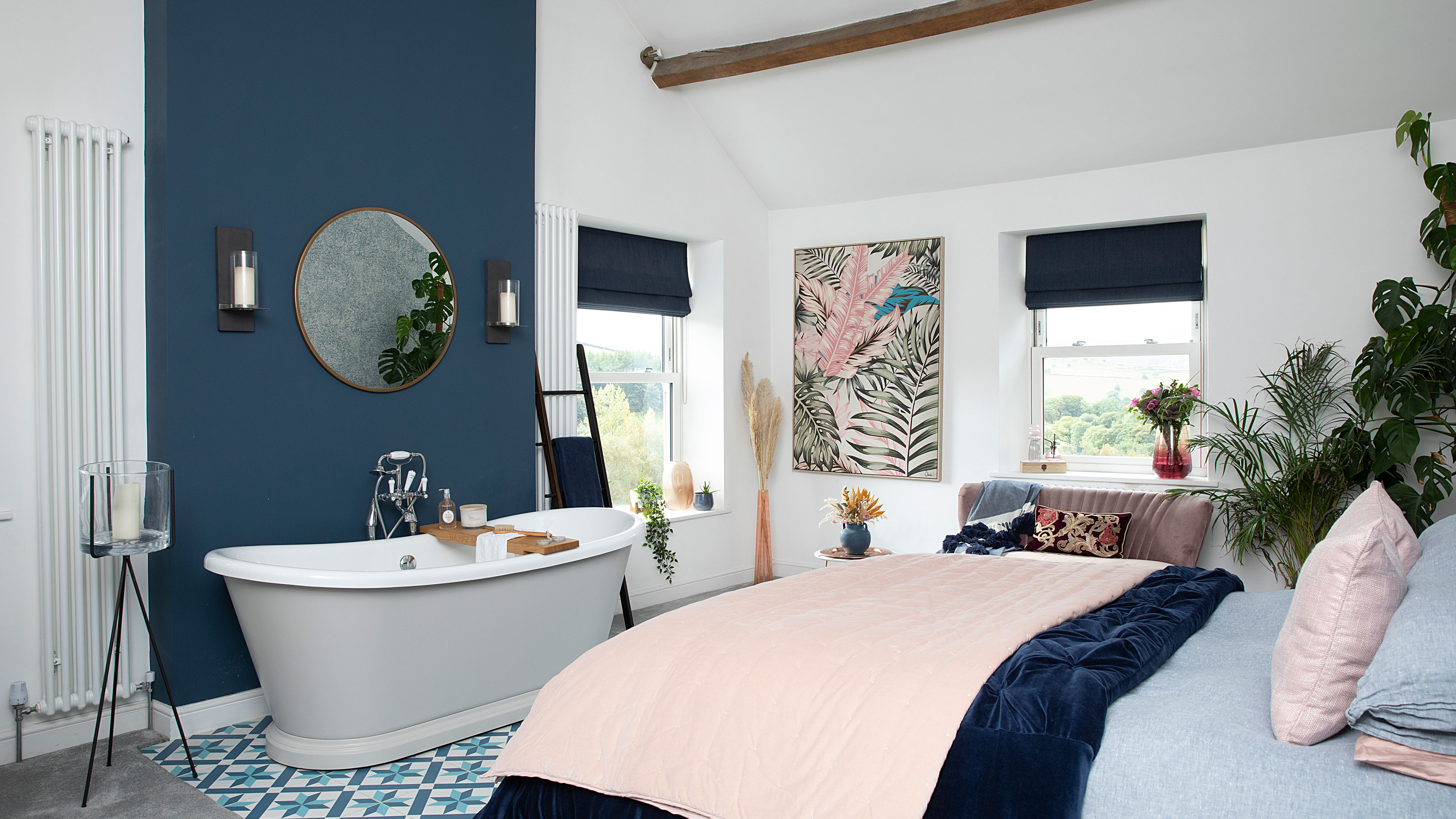 The freestanding bath in this dreamy bedroom is sheer five-star luxury
The freestanding bath in this dreamy bedroom is sheer five-star luxuryEmma and Martin wanted a suite just like in an upscale hotel — mission totally accomplished.
By Ellen Finch Published
-
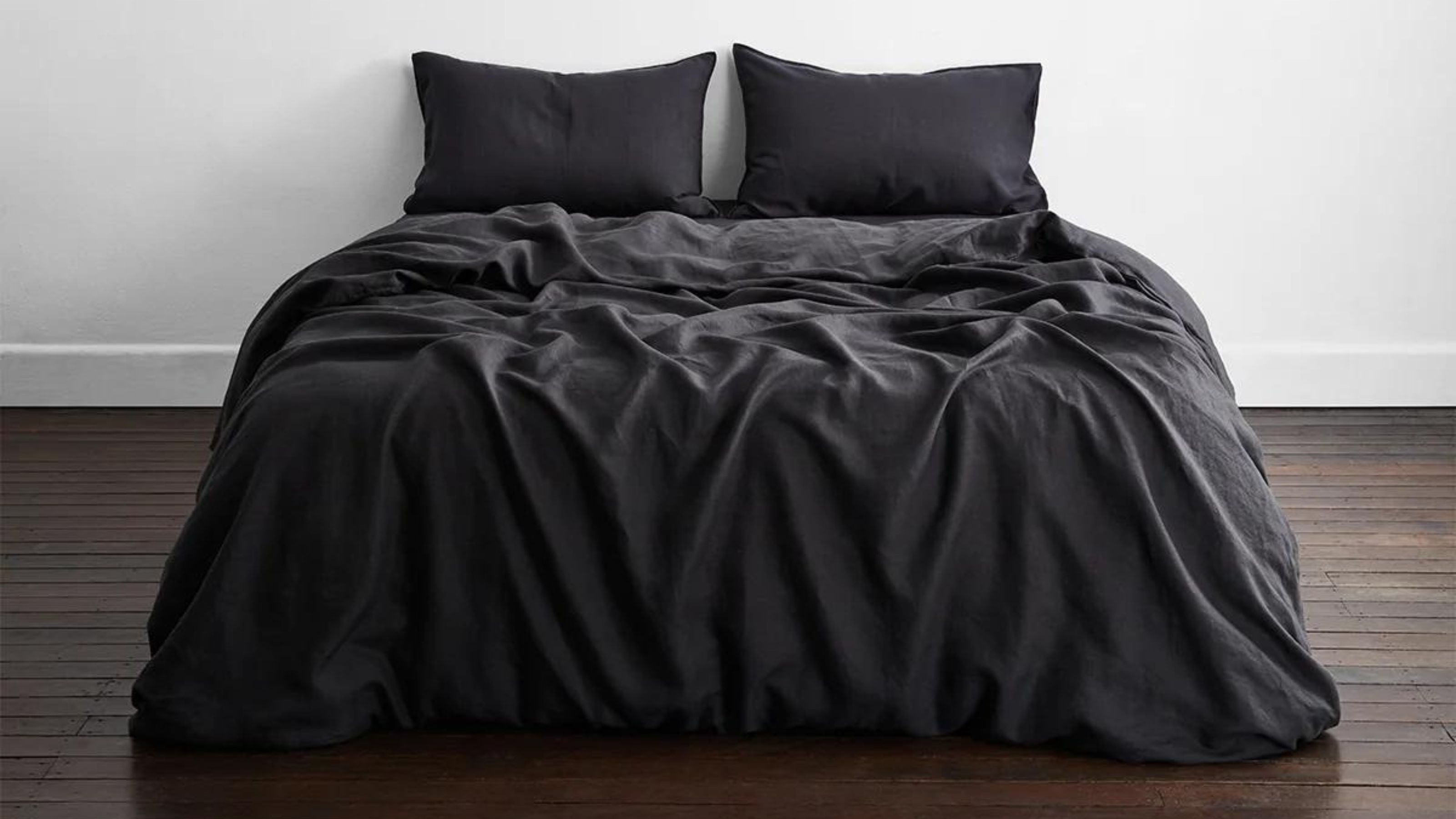 I just know 2023 is going to be all about black bedding sets
I just know 2023 is going to be all about black bedding setsWhite sheets are out, black bedding sets are in — here's everything you need to know about this bedroom decor trend
By Louise Oliphant Published
-
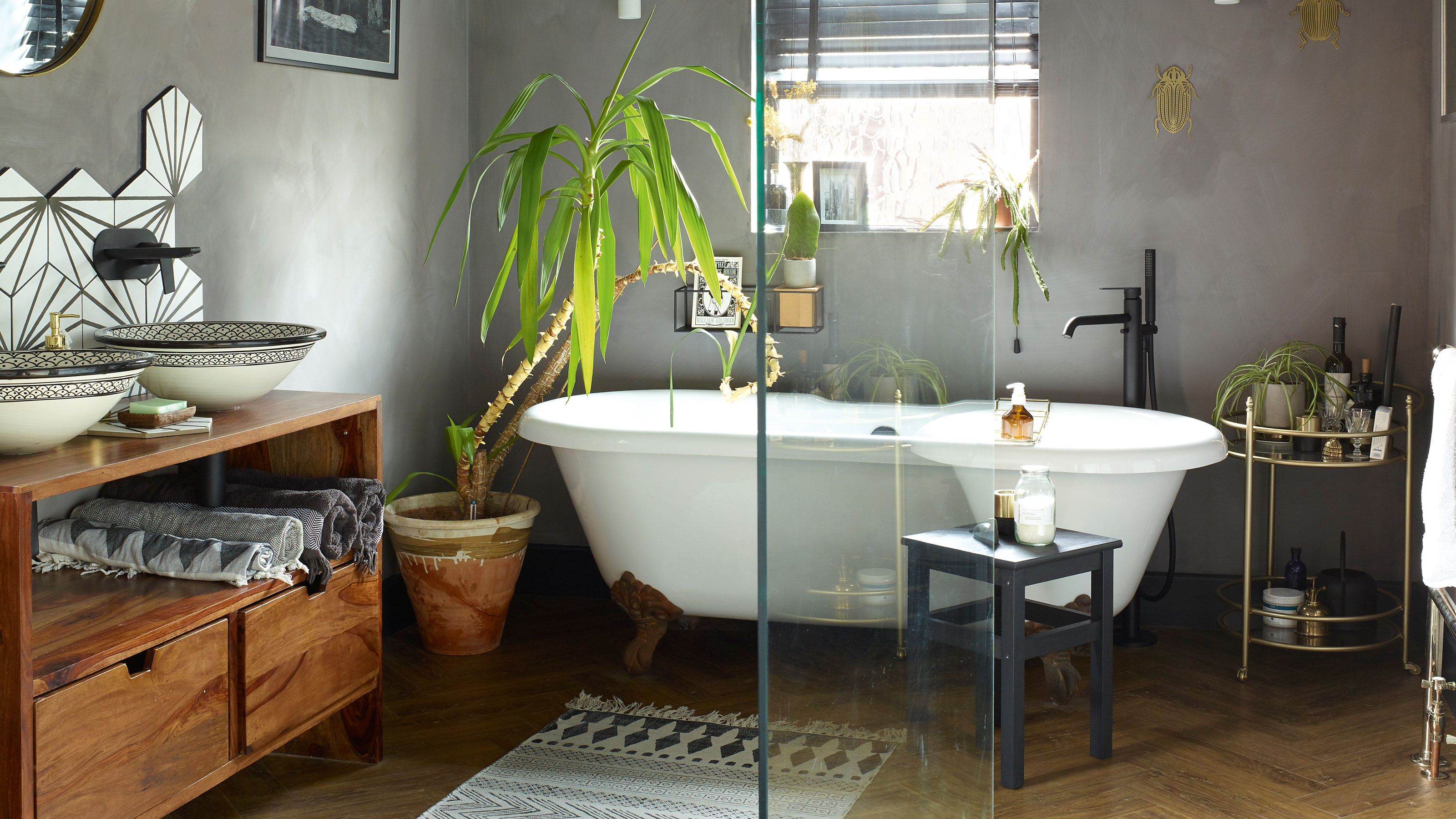 A bland beige bathroom is transformed into a STUNNING contemporary sanctuary
A bland beige bathroom is transformed into a STUNNING contemporary sanctuaryFirst-time homeowners Ellie and Oliver’s new bathroom is a well-planned fusion of modern pieces and exotic touches
By Ellen Finch Published
-
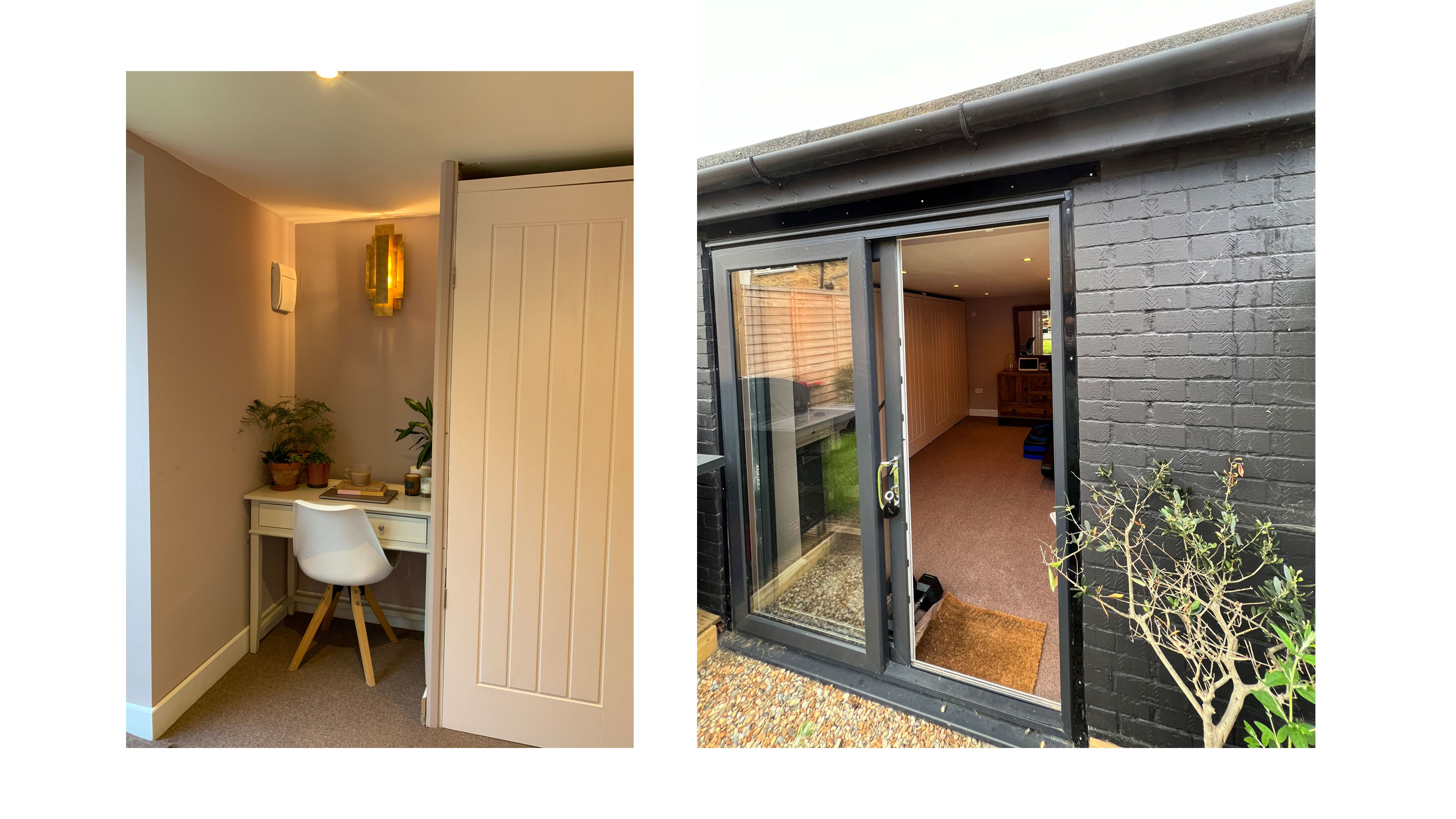 How to turn a garden room into a modern home office
How to turn a garden room into a modern home officeTransforming a garden room into a home office is an awesome way to add function and personality to an unused outbuilding
By Kate Sandhu Published
-
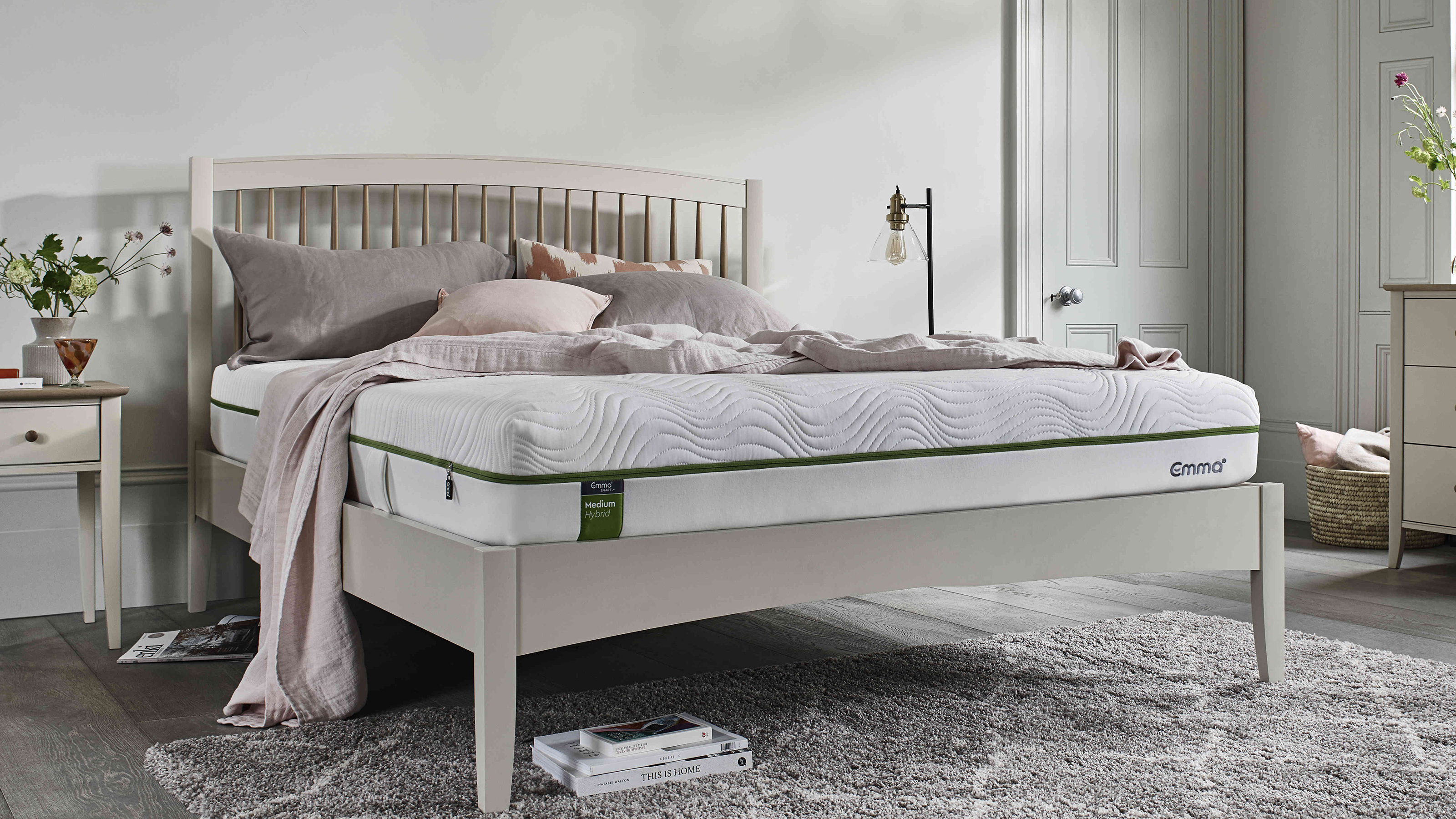 Mattress disposal: how, where, and how much it will cost?
Mattress disposal: how, where, and how much it will cost?Mattress disposal is tricky. You’ve swapped it for a supportive new design, but how to dispose of the bulky old mattress? Follow our guide to find out...
By Sarah Warwick Published
-
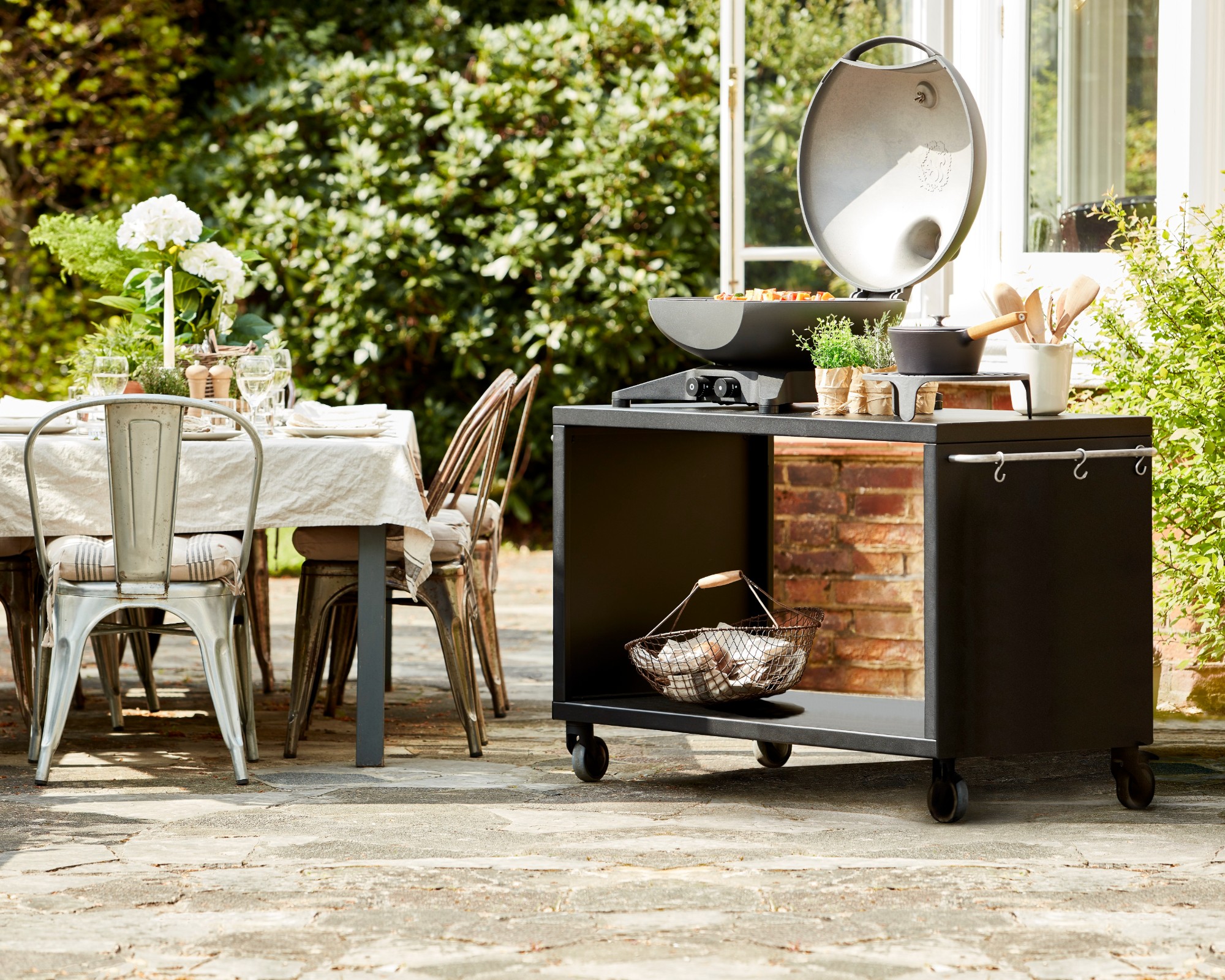 36 outdoor kitchen ideas – enviable and inspiring designs for your backyard
36 outdoor kitchen ideas – enviable and inspiring designs for your backyardEnjoy alfresco cooking and entertaining all year round with the best outdoor kitchen ideas for every space and budget.
By Sarah Warwick Last updated
-
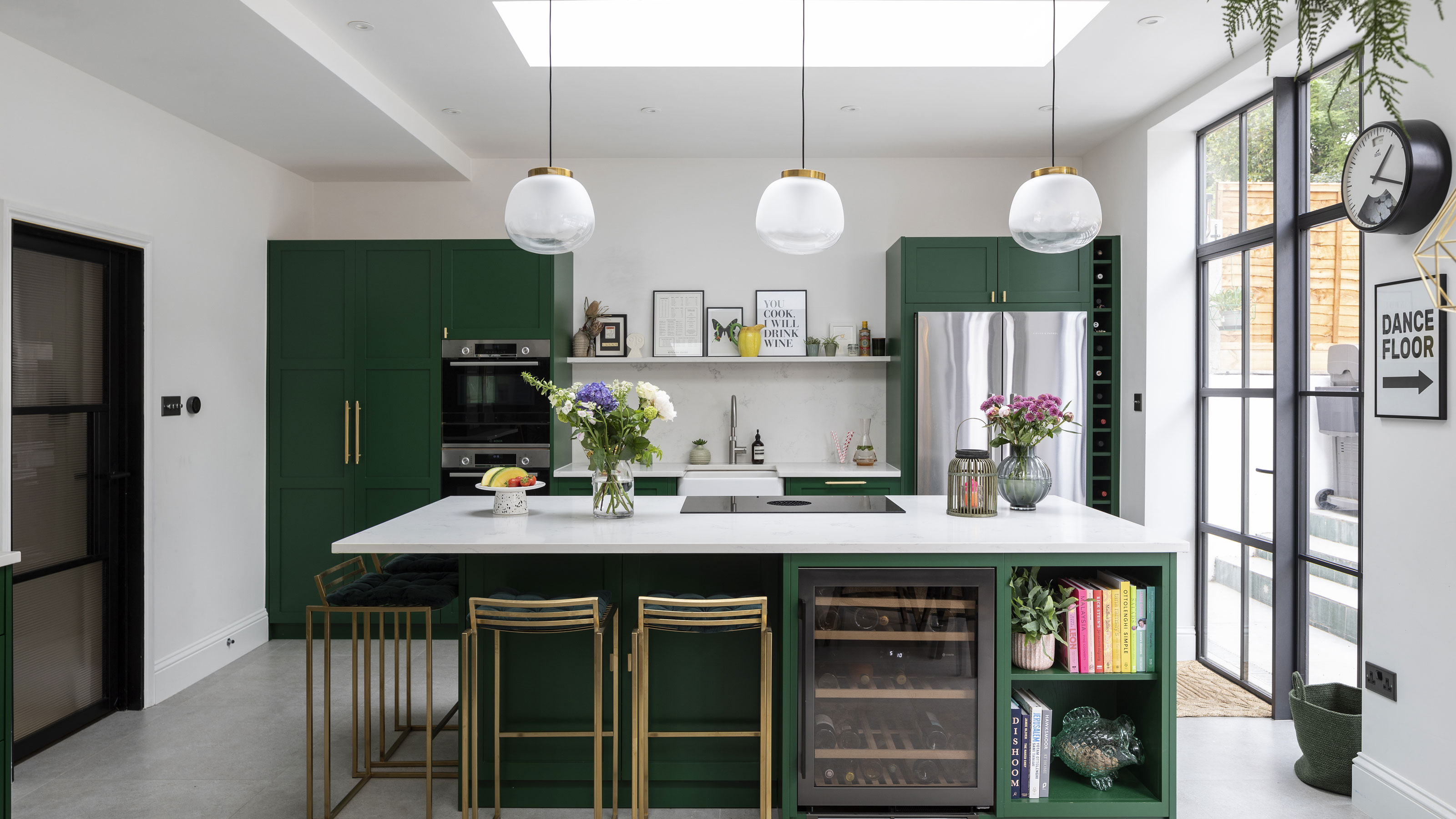 Real home: Gorgeous green kitchen has a fresh feel
Real home: Gorgeous green kitchen has a fresh feelA stunning extension and Charley Smith's clear design vision has resulted in a family kitchen-diner that’s ripe for entertaining.
By Ifeoluwa Adedeji Published