How to create an open plan layout in an old home
Knocking down walls to create a more open plan layout is an increasingly popular trend, but it must be handled with sensitivity. Architect Neil McKay explains the main considerations

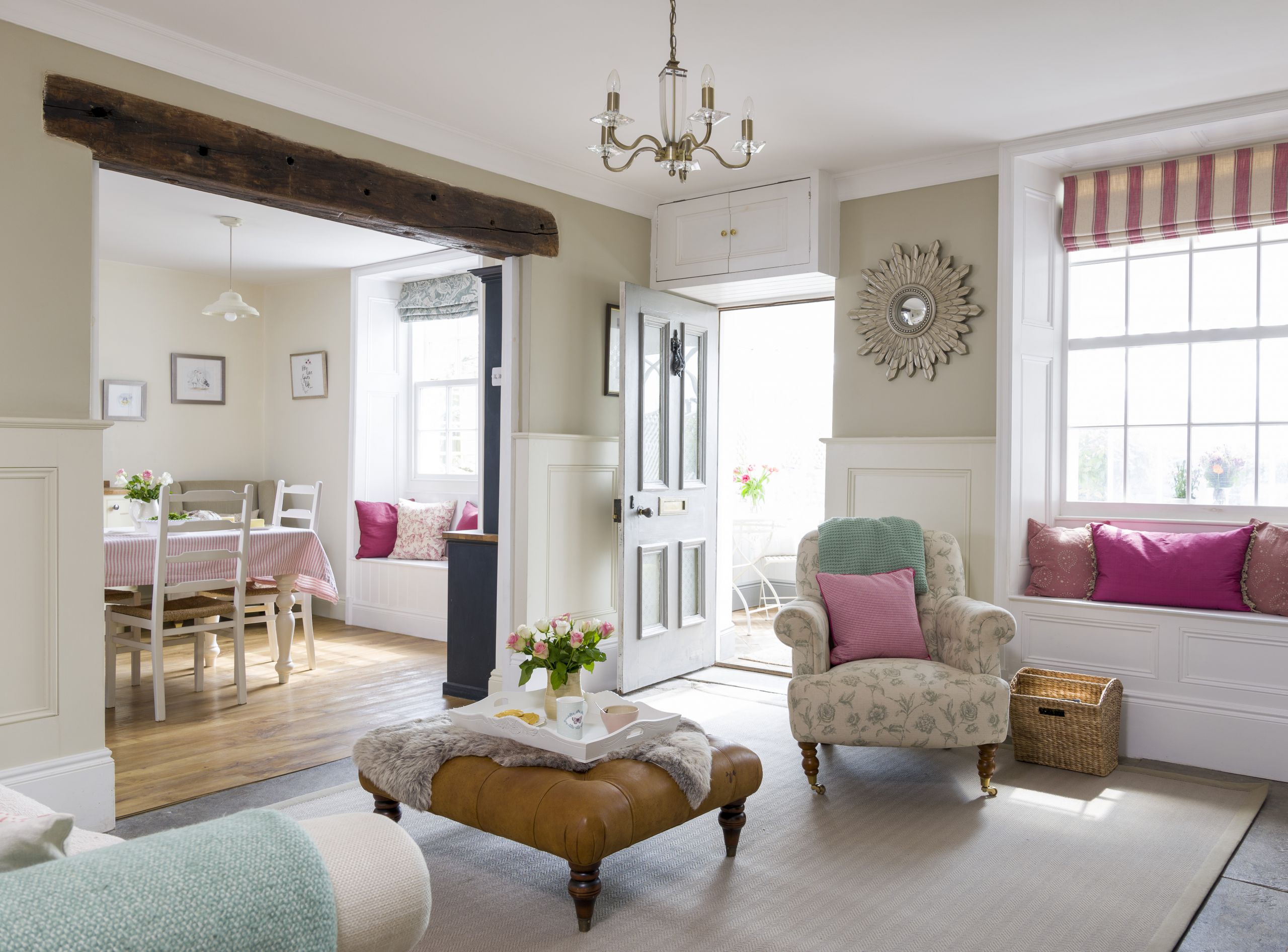
Going open plan is a design trend that shows no sign of abating, but period homes in particular are often a warren of separate rooms not conducive to modern living. The very idea of grand flexi-living rooms seems to go against the character of cosy cottages and pretty terraces. Yet, all properties, and increasingly older properties, are being adapted in order to suit the growing desire for large, light and airy spaces.
When done well, an open plan redesign can enhance your lifestyle as well as the building itself; but older homes are imbued with history and character that i hard to return once stripped out. Knocking down walls in a house that was designed to have smaller rooms will forever alter its atmosphere, so it’s important to ensure you are making the right decision and not fighting the character of the original property.
Find out more about renovating a home.
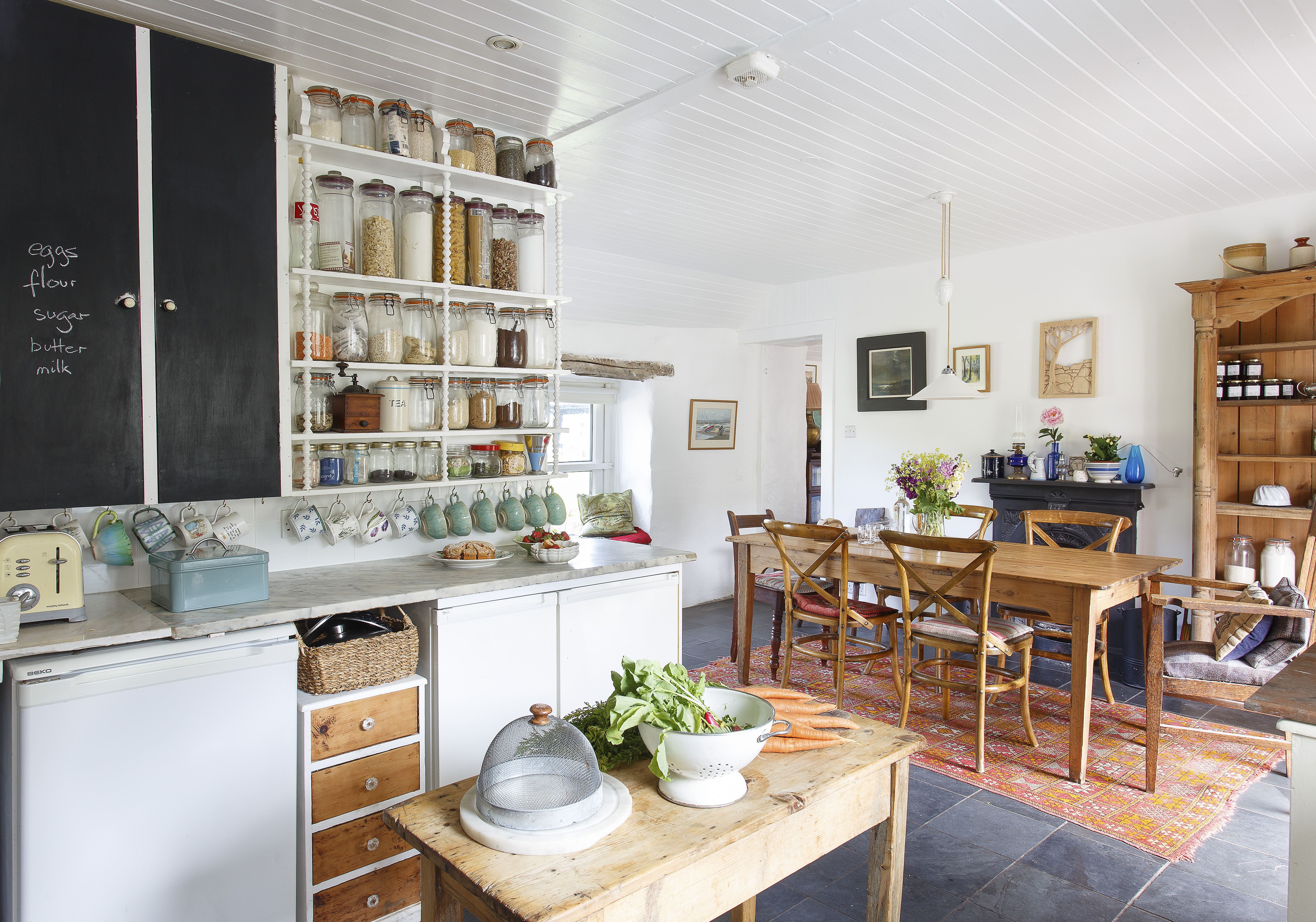
This light and airy space belongs to a renovated crofter's cottage
Why should you go for an open plan layout?
More from Period Living
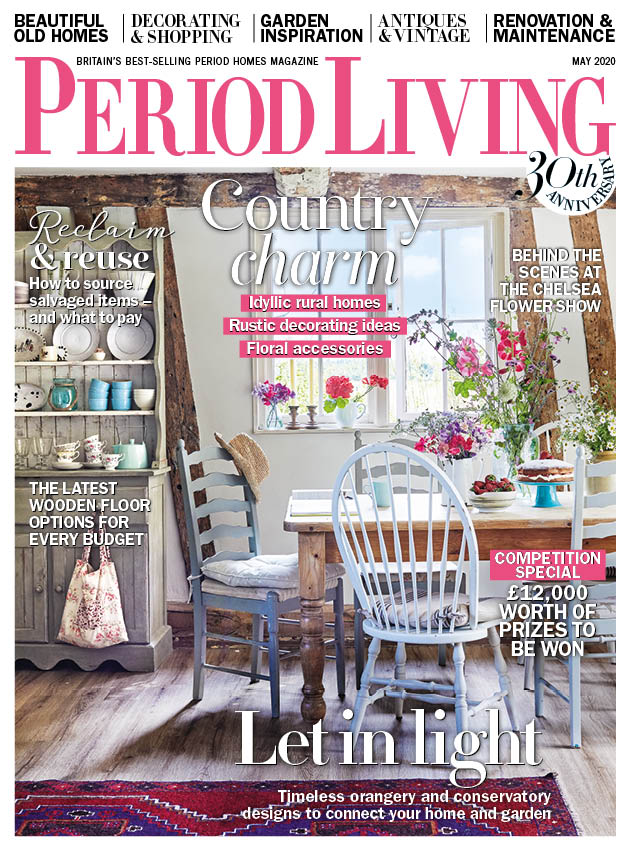
Period Living is the UK's best-selling period homes magazine. Get inspiration, ideas and advice straight to your door every month with a subscription.
Depending on the age and nature of the house, there can be a lot of challenges to creating an open plan layout in a period home. Before assuming that adapting to changing lifestyles requires a wholesale reorganisation, it’s worth asking yourself exactly what you want to achieve in your home, and whether there are easier ways to do it.
Do you want a better connection between spaces? More natural light? Views to the garden? If your home doesn’t really suit your needs or tastes, could it be more economical to move? Could you rethink the way you use the existing rooms? The advice of a good architect at this early stage could save far more than it costs.
If you’ve only recently bought your home, it’s worth living in it for a while before committing to building works. Find out as much as you can about its origins and history. Experience it in every season and get a feel for its existing character before deciding what changes you want to make.
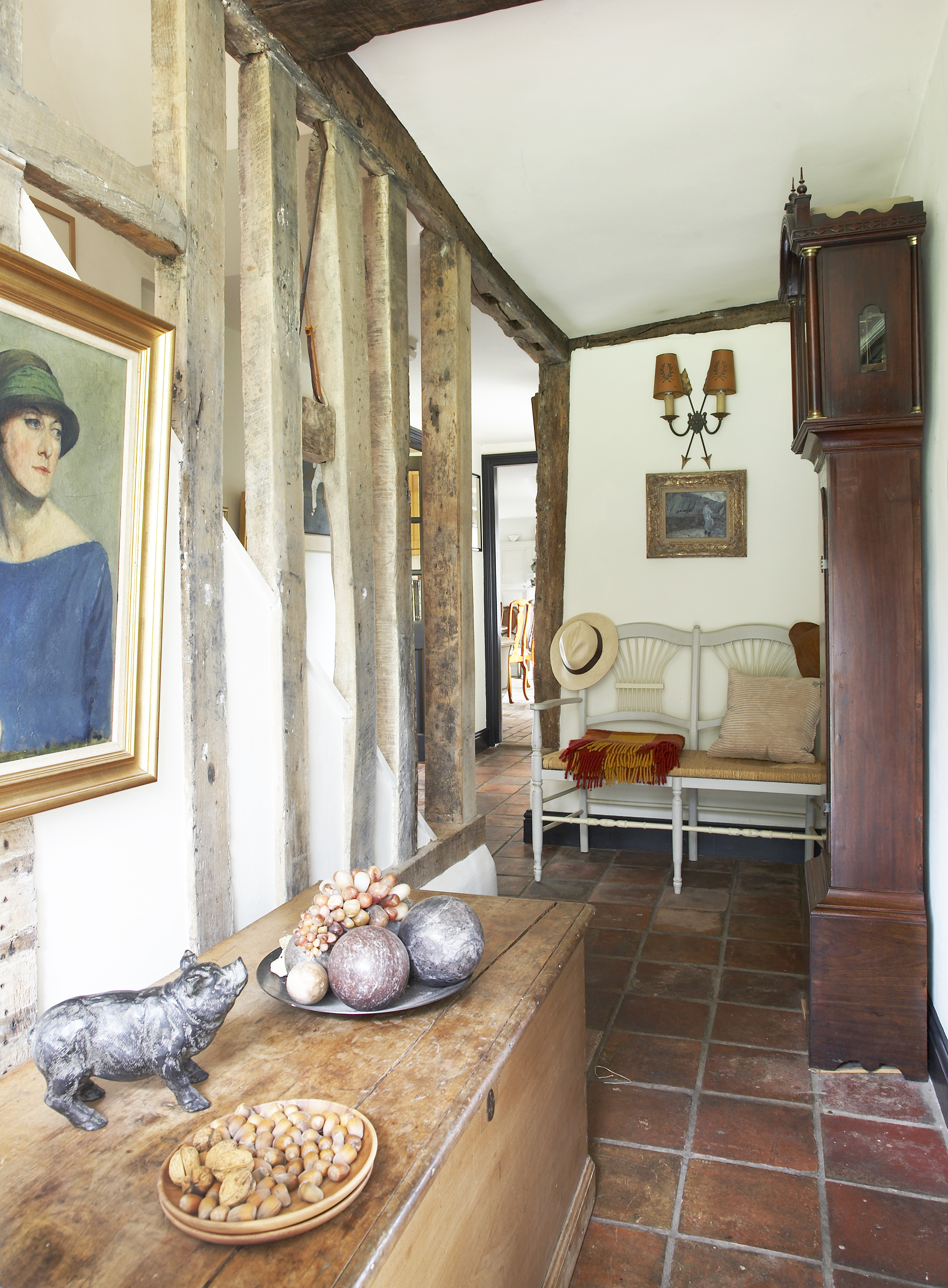
Will an open plan layout work for my house?
- Some homes suit being opened up more than others. It’s all about the right context and respecting the character of the building.
- In cottages, enclosed cosy spaces are part of the character, so going open plan may impact negatively on the feel of the house.
- Barn or industrial conversions lend themselves better to open plan spaces, as that is how they were originally intended.
- Many Victorian semis or terraces can be opened up if they are simple in their interior design.
- Adding an open plan extension for a light-filled kitchen-diner means you can retain cosy cottage snugs, or grand sitting rooms in a period home.
If you decide you want to open up the interior, firstly check whether your house is listed as, if so, any changes will require listed building consent, even if they are wholly internal. Seek advice from the local conservation officer. Most homes are not listed, but it’s still vital to conserve historic features wherever possible.
Get small space home decor ideas, celeb inspiration, DIY tips and more, straight to your inbox!
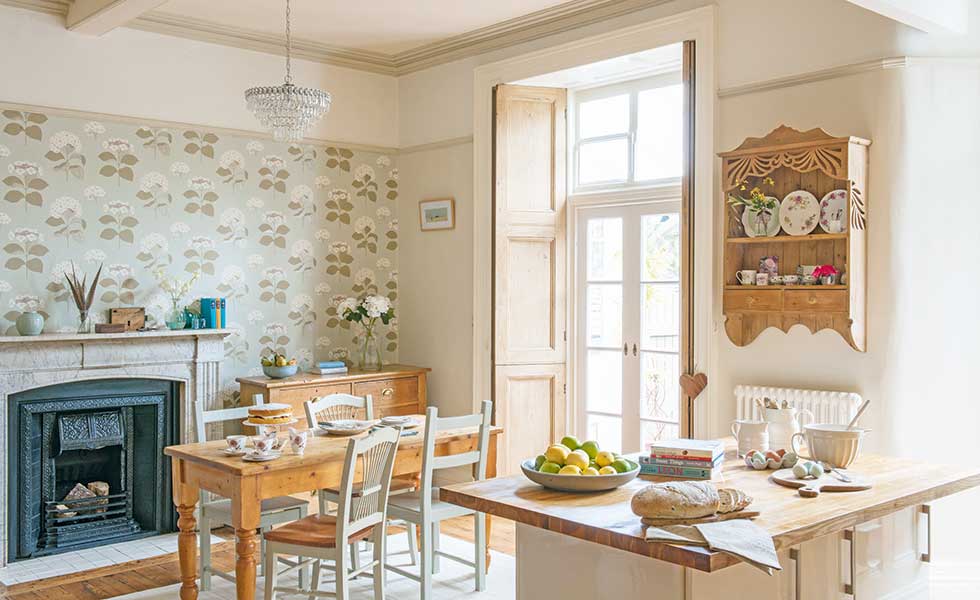
A central kitchen island is a stylish and practical divider in this kitchen-diner. Retaining original features such as fireplaces and mouldings is key
Knocking down walls
It’s important to consider the structural implications. Almost anything can be achieved if you’re willing to pay for it, but working sensitively with the existing structure is likely to look better and cost less. Be aware that it’s not always obvious whether a wall has a structural function – even lightweight timber partitions may be providing support or stability, so ask a structural engineer early on.
- Find out more about how to open up your house by removing or altering internal walls
When it comes to supporting the new opening, the default option is usually to use a steel beam. You could go for exposed timber beams, although you will need more timber for the same span that steel can create. People often want to avoid timber posts in the layout, but they can be attractive features that also help subtly divide areas.
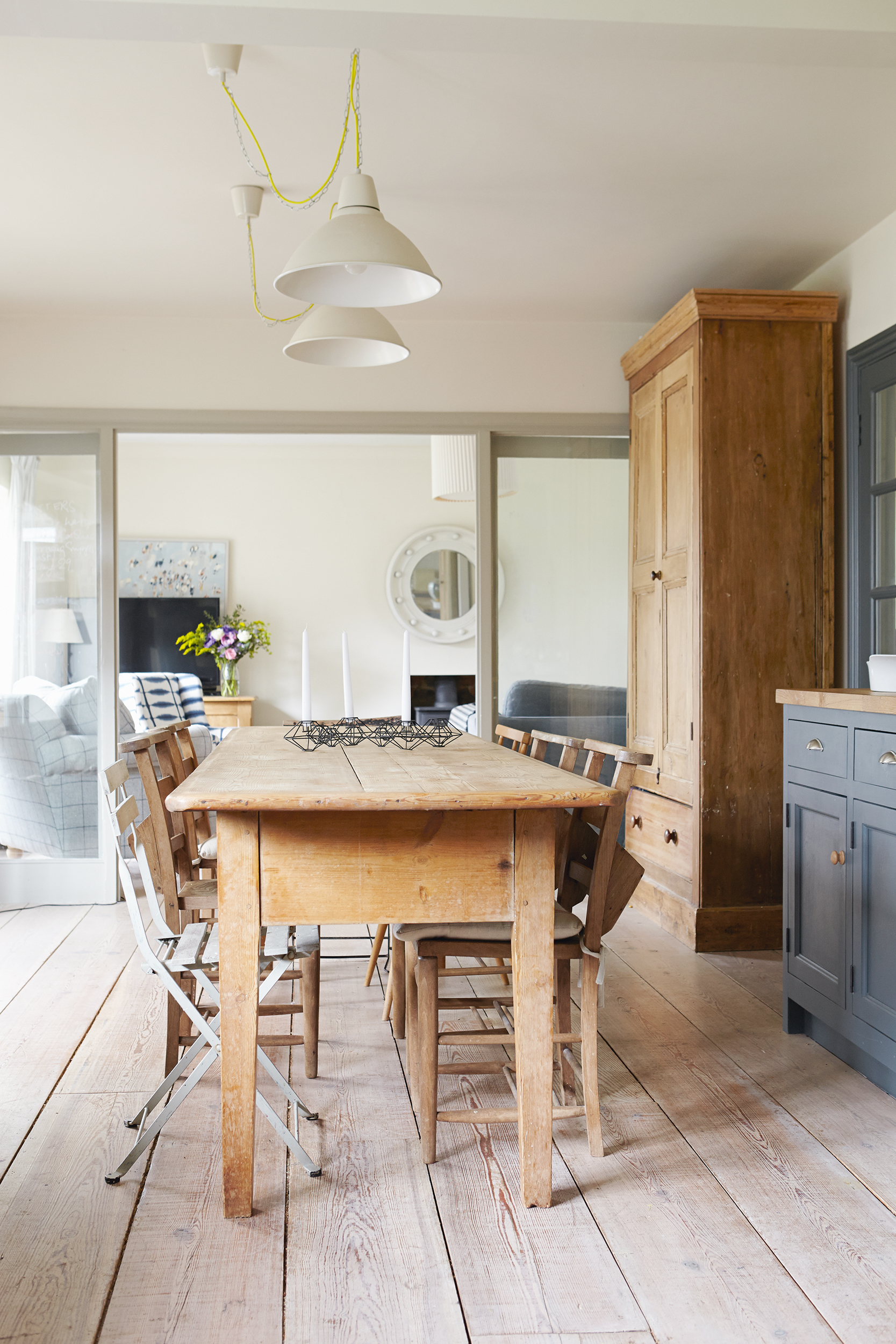
What type of open plan layout works best?
In terms of layout, a 'dumbbell' plan – where spaces that are less reliant on natural light, such as the kitchen, are placed in the middle, perhaps with the living room at the front and the dining room at the back – can work well.
You also need to think about creating a utility space for noisy appliances, such as washing machines, which can be disruptive when relaxing or entertaining. And think carefully before getting rid of desirable spaces such as boot rooms or pantries in you quest to go open plan. These are back in favour so it might be worth keeping an ante-room of sorts to keep muddy pets, dirty shoes and laundry out of open plan spaces.
Planning an open plan kitchen dining and living space should be done with the utmost care, so do your research first.
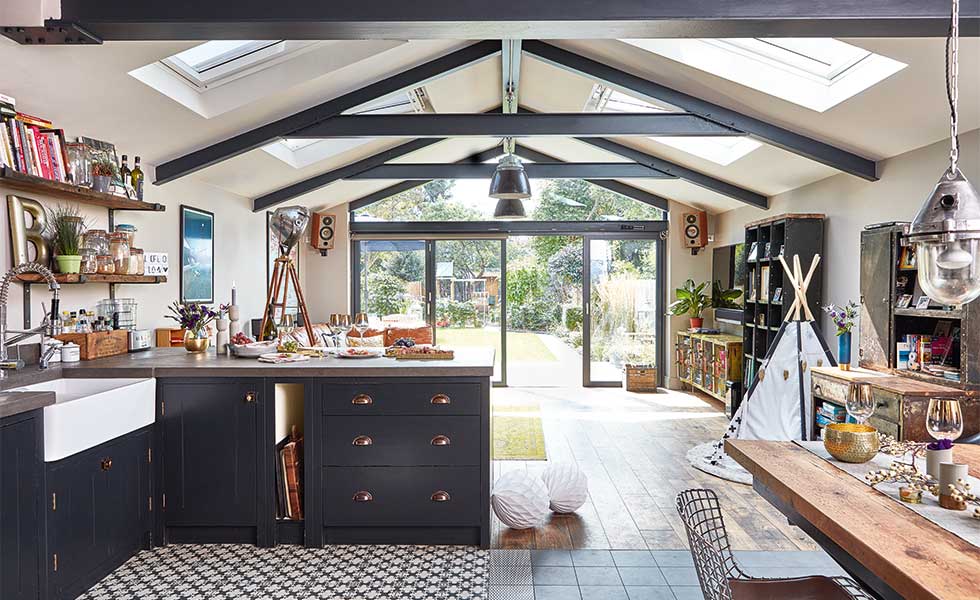
'If your open plan room contains a kitchen – or a bathroom in a bathroom/bedroom arrangement – this area will frequently be located by an external wall for convenience when expelling waste. After that, though, a bit of visualisation is called for to decide where everything should go,' advises architect Jude Tugman.
'It’s useful to design the space while imagining the walls in place. This ensures circulation space is properly considered and allows each space to have its own sense of importance. You’ll need to think about both the areas where things are – the dining table, sofa, storage pieces and so on – and spaces that you will use to move through the room.
'Don’t forget to allow space to open doors or drawers, move chairs away from a table and so on. A scale plan can be useful if you aren’t confident thinking that way. If you prefer to work with the actual space, then newspaper sheets cut and taped together to represent the furniture will show how much floor space everything will take up.'
- Read more on creating good flow in your open plan home
How to zone areas within an open plan layout
- Even in big open plan spaces, you have the option of making smaller areas feel distinct.
- A change in floor level can subtly zone spaces.
- The use of timber beams acts as an informal divide.
- You can fit doors to give the flexibility of being able to close off smaller sections where needed. Pocket or sliding doors won't inhibit the use of the space.
- To maintain a sense of flow in the space, you can fit the same flooring throughout, which can also be continued outside, over a level threshold, to link to the garden.
Preserving original features
Original features are very important and you should avoid removing or replacing them at all costs. They give your home its character and add to its value, so plan alterations around them or reuse them elsewhere in the building. The most important features to maintain are fireplaces, plaster mouldings, internal joinery and windows.
Disrupting the floorboards is also an issue when taking out a wall. Consider whether you can lift and replace original boards, or used reclaimed flooring.
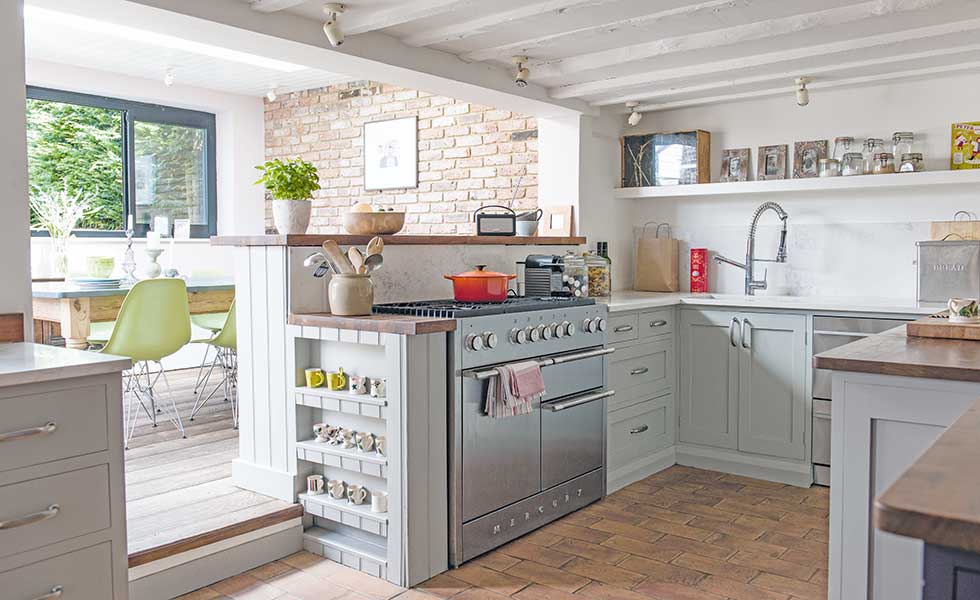
Extending to go open plan
Moving walls is not the best option for all period homes, so you may want to consider adding a single storey extension to gain an open plan space. This approach will allow you to enjoy the best of both worlds by keeping intimate rooms full of character in the historic building, while creating light, clean, open spaces in the extension.
Planners will want to ensure that the addition is subservient to the main house, and it is often appropriate to create a contemporary design to contrast with the historic building. This gives more scope to accommodate modern lifestyle needs.
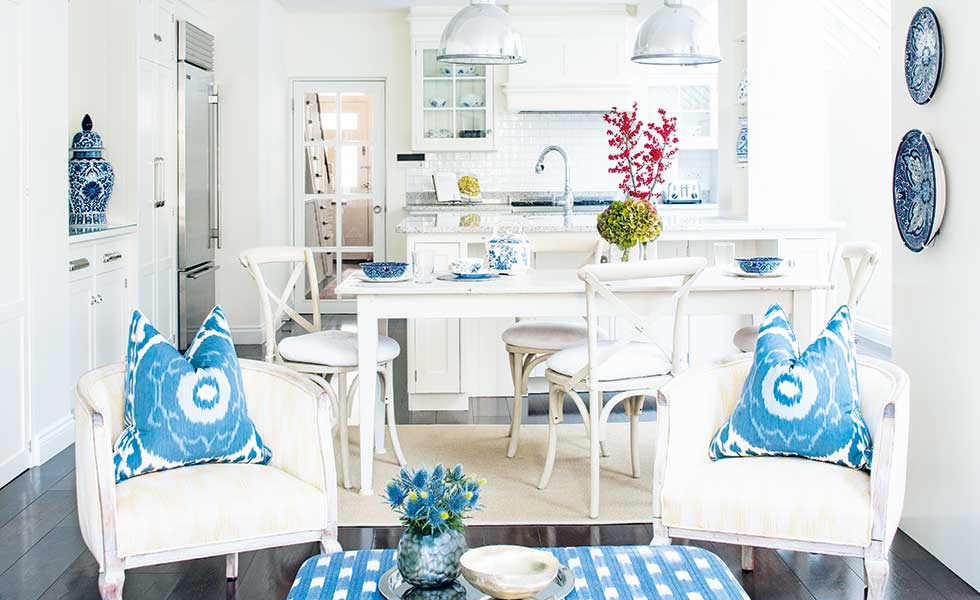
In terms of joining the extension, planners tend to prefer a linking element to give a clear visibility of separation – this may be a small glazed section. Victorian terraces have more scope to open up the rear of the house and directly join the extension.
Permitted development rights have relaxed to allow extensions of up to 6m if an attached house and 8m if a detached house, although this is less if you live in a Conservation Area.
If your home is listed, you will need to apply for listed building consent before extending or knocking down an internal wall. Contact your local authority for more information, or visit the Planning Portal.
Interior space planning for open plan layouts
Creating an open plan layout can make an older property feel rejuvenated, but there are some important points to consider when it comes to interior design.
- Think about the flow of the room as well as visuals through the space. The layout will most likely still be zoned – for example, living or dining areas – so consider how these will run in to each other and how you might differentiate the individual spaces.
- There are a number of options to zone areas. Using different types of flooring is an effective solution. Also consider the placement of big pieces of furniture, such as consoles and sofas, to break up areas, or to create more of a divide use decorative screens. It is important, however, that an open plan space flows, so be conscious of how furniture is placed in relation to doorways and walkthroughs.
- Structural posts can be an issue in open plan layouts, so it is sometimes worth spending a bit more if they can be avoided. However, you can also incorporate them into the room and build storage around them, or use them to help you zone.
- Light is an important factor, both in terms of natural illumination and the placement of fittings. If your home is listed, lighting needs to be considered particularly carefully as you may not be able to use spot lights, or even wall lights. When designing a scheme, think about which rooms are in your open plan design, what their uses are and how often each room is used.
- Going open plan is a modern concept, so to retain the characterful feel of a period home, use exposed details from the original building. It’s important to work with features such as fireplaces and windows, and to be careful with new fittings you choose. If you go too modern it probably won’t work, so try to keep it subtle. Fabrics and textures on furniture and soft furnishings can help a home retain character.
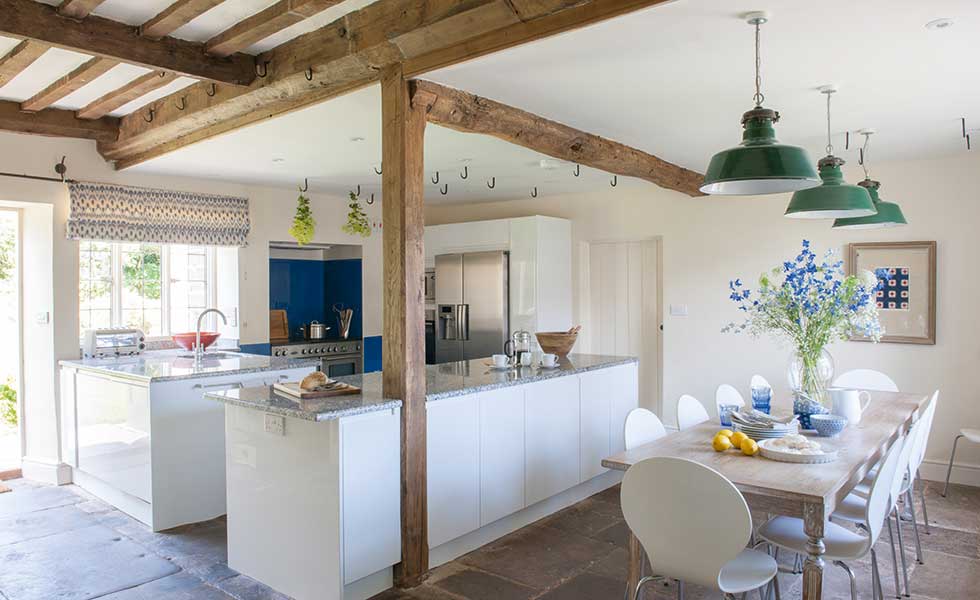
- Think about your view: what do you want to see from the sofa? Perhaps you want to have the dining table overlooking the garden. Decide early in your planning which area gets the window position.
- Allow sufficient circulation space through the room. How will you move from area to area without tripping or being blocked?
- Consider how far you want to walk from the kitchen space to the dining table. Walking any distance with hot food isn’t going to be convenient.
- Think about noise. Is the television going to be struggling to be heard above the clatter of pans in the kitchen area?
- Think about replicating a series of rooms rather than working with one giant room – an open plan space won’t work if everything is against the walls.
Interior design tips for an open plan space
'For the open plan space to flow naturally, it is important that there is a consistency to the decoration. Keeping the colour scheme fairly neutral provides an easy backdrop to work with,' continues Jude Tugman.
'Neutral doesn’t mean colourless, though. A pale colour can perform the same function, so think about muted blues and greens as well as off-whites, biscuit and coffee shades.
'Your scheme also needs to help you distinguish individual areas and an addition of colour and pattern will help you do this job. This is your opportunity to be as bold as your tastes. Rugs and feature wallpapers are easy ways to introduce these distinguishing elements.'
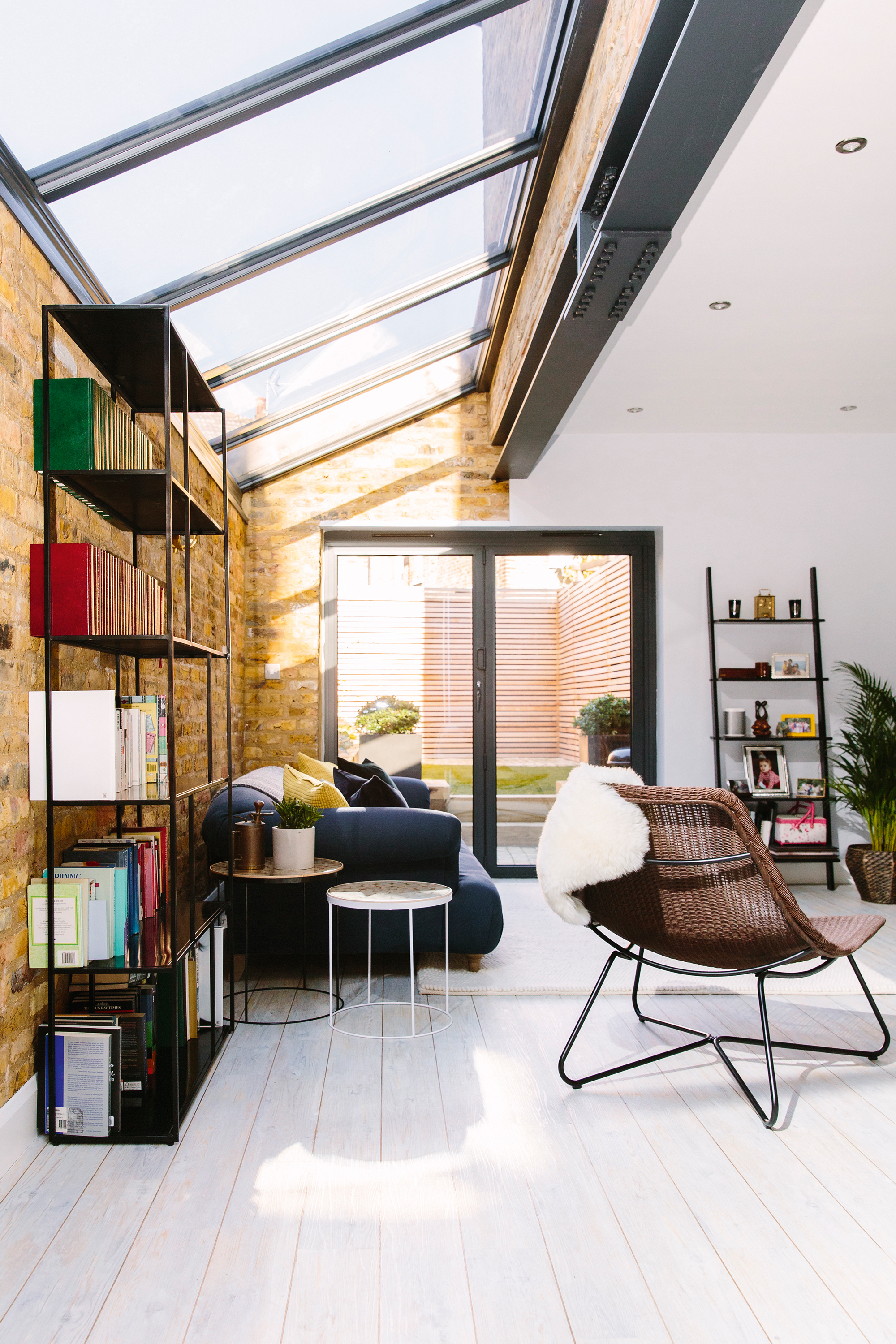
'To succeed, though, all the colours and patterns you choose should work with your neutral backdrop and have elements in common, otherwise they will spoil the consistent feel of your open plan space.'
Choosing flooring for an open plan layout
When you go open plan you will need to choose flooring that is up to the job for all areas of the room. Kitchens and bathrooms require flooring that can withstand water so hard flooring is a must over carpet. However, hard flooring can feel less cosy in bedrooms and living spaces so you can soften the room with carpets or rugs.
'You can also use rugs to define different areas of the room. For example, think about grouping the living room seating around a rug, or defining the dining space with one. Make sure the rug does not pose a tripping hazard in high traffic areas,' says Jude Tugman.
And always consider how noisy the floor will be in a big, open space — carpet absorbs sound, but hard surfaces won’t.
Lighting an open plan space
Interior designer Julia Kendall advises on investing in a good lighting scheme: 'Good lighting is key to ensuring an open plan layout is welcoming and cosy despite the expanse of space. Use dimmers and concealed lighting to bring the room to life and add a sense of drama. For greater flexibility, installing several lighting circuits will allow you to create different moods.'
Doors
In an open plan home you will need to thing about how the internal doors can unify the scheme and set the tone for the design. Quality doors and ironmongery can make all the difference and even cupboards or doors to adjoining rooms should be carefully matched. You can paint doors to match the walls if you want them to recede into the background, or choose timber or a colour pop door to make more of a statement.

Wooden flooring is a great choice for adding warmth and practicality to an open plan space
Flooring choices for open plan rooms
- Carpet: warm and comfortable, and with a huge variety of finishes, it’s a great option if you don’t have a kitchen area to consider in your space.
- Laminate: plenty of choice in terms of appearance. Make sure you check with the manufacturer that your preference is suitable for a kitchen if this area is part of your open plan space – some aren’t.
- Linoleum: easy to keep clean and made from natural ingredients. Good choice of designs. Suitable for any open plan combination.
- Tiles: a hard-wearing choice, and enormous selection of designs and sizes. You will need to take into account whether your choice is non-slip enough for all areas. Can feel colder than other options – so think about combining it with underfloor heating.
- Vinyl: with its ability to look like wood or ceramic tiles and easy-care credentials, this is a sound choice for whichever open plan areas you want to incorporate.
- Wood: beautiful, natural choice for living and dining areas, with a huge variety of options in terms of colour, plank size and design. In the kitchen, it can get damaged if a heavy item is dropped, but wood does have the advantage that it can be refinished.
Going open plan – and fire regulations
Building control officer Paul Hymer advises that you can go open plan downstairs if:
- First, the first-floor bedroom windows must be egress windows to provide alternative escape routes – with an actual opening at least 45cm high by 45cm wide. The bottom of the opening should be no higher than 110cm from floor level.
- Second, mains-powered and interlinked smoke alarms should be fitted to both the ground floor and the first-floor landing (within 7.5m of bedroom doors).
- If the ground-floor open plan layout includes a kitchen, a heat alarm should be installed as well. Radio-linked alarms are an acceptable alternative to hard-wired interconnection cabling, but both need to be mains-powered with battery back-up, and can be wired from the lighting circuit by a qualified electrician.
If you are considering removing internal walls in a flat to make it an open plan layout, you should know that:
- The entrance lobby or inner hallway of a flat is a fire lobby with fire-rated doors to the rooms leading from it. Therefore, the lobby cannot be removed to create an open plan layout inside the flat as this will create a fire risk to the main stairs and the rest of building.
- It is possible to remove walls between the rooms themselves, so long as the lobby hallway of the flat remains separated.
Finding the right builder to help you go open plan
With any works, but particularly to a historic property, make sure you get the right builders, who understand the nature of old buildings. Traditional construction is generally based on lime mortars and plasters rather than cement and gypsum. Lime allows for flexibility and vapour permeability, and these features are essential to the functioning of older properties.
A good builder will not be short of work, however, so you may find that just taking down a wall is more expensive than you realise.
Photographs Jody Stewart, Kirsty Noble, Bridget Peirson, Jeremy Phillips, c/o Amelia Carter
More on open plan living:
