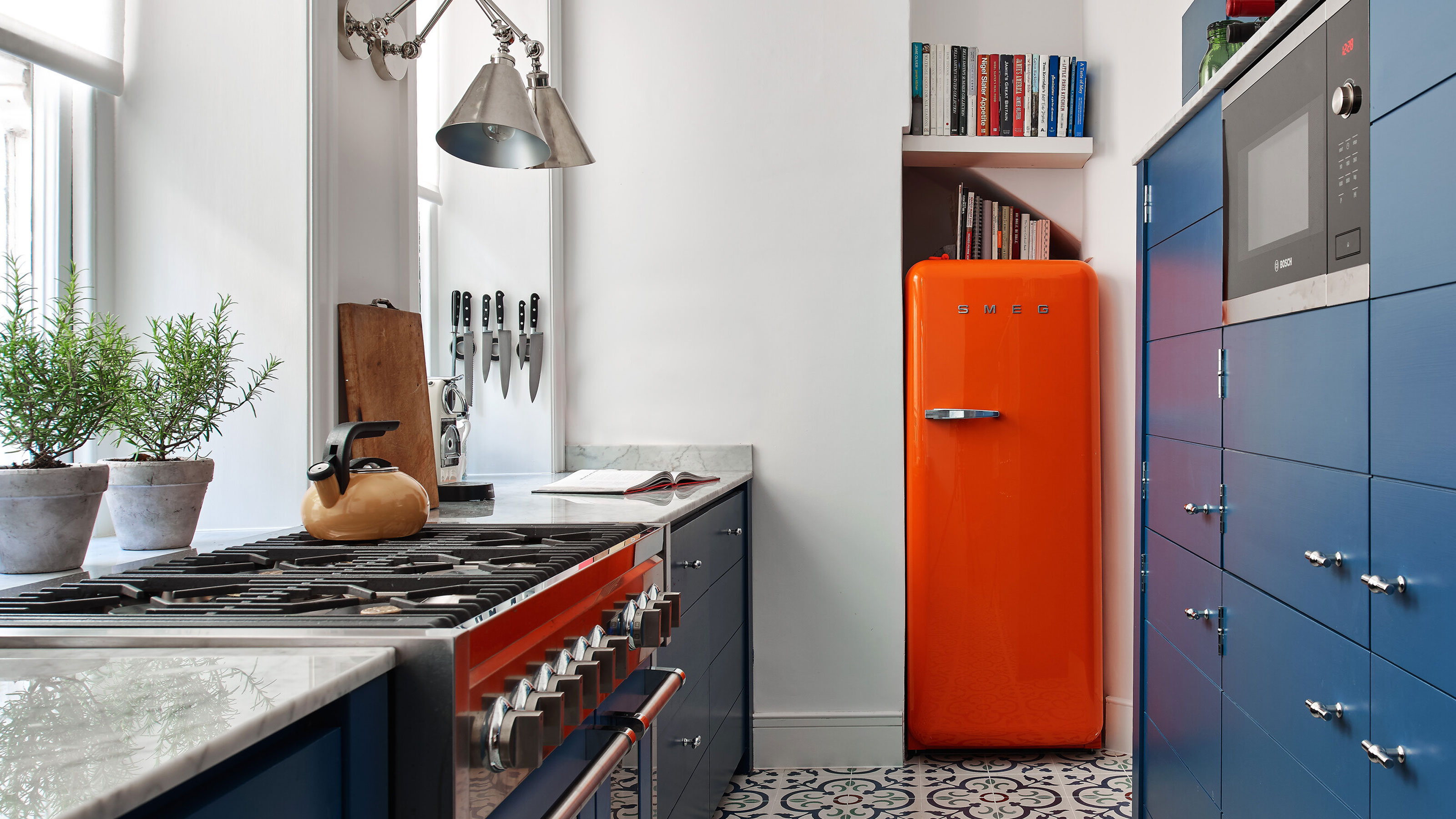

Aptly named after a ship’s kitchen, galley kitchens are long and narrow spaces, commonly spied in cozy urban apartments. For what is one of the most common layouts around, it can seem slightly awkward to work with but, get your setup right and galley kitchens make ideal one-cook havens and even social hubs in the home.
You know what they say - ‘too many cooks,’... Well that might just be the case here, quite literally. Thankfully, there’s a lot that can be done with a galley to maximize efficiency and functionality when short on space.
Covering everything from kitchen layout ideas, storage solutions and tips on making your space seem larger, to lighting and incorporating interiors trends to suit your personality, there's a clever and stylish galley kitchen idea for everyone, to make the most of this intimate layout, without compromising on style.
Kitchen galley ideas that pack a punch in design
A favorite of the ‘kitchen work triangle,’ its two parallel counters marry accessibility and work flow with plentiful room for cupboards and open storage on all levels - high and low.
Experts at Magnet say: 'Galley kitchens are one of the most popular layouts in homes across the country. They’re well-suited to smaller properties, giving you a useable kitchen space without sacrificing on your floorplan.'
'However, they can feel quite compact, and many of us look for ways to increase the feeling of space when extending or adjusting the layout isn’t an option.'
1. Add a natural extension of your tiny space
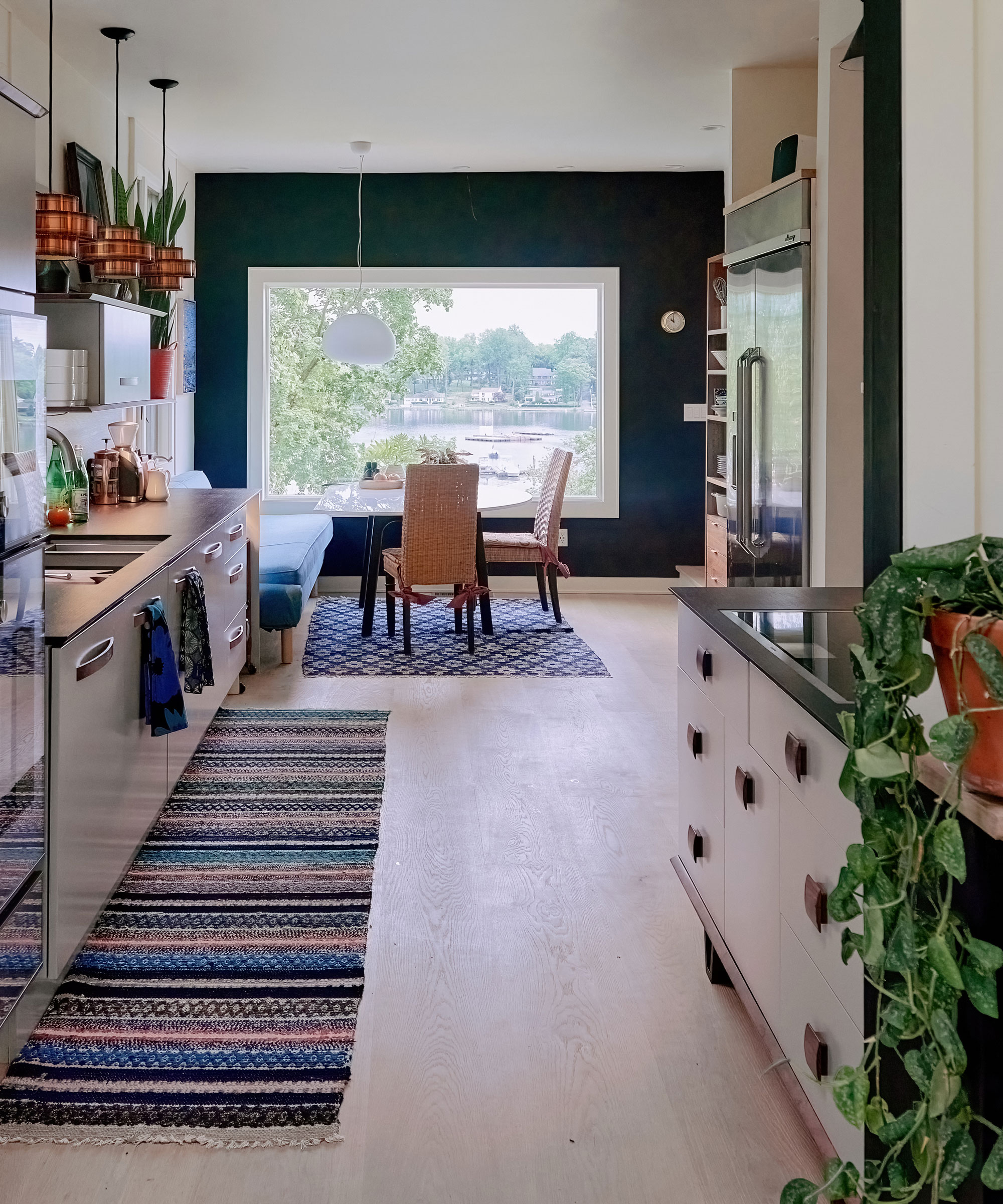
The best layout for a galley kitchen will depend on how much space you have. If you have a bigger area to work with you could include a breakfast bar or a wall hung table, while if you're working with a small space, you'll have to be more creative and incorporate pull out tables and fold up chairs too. Here, what would be dead space has been cleverly filled with a custom built-in seater, table and chairs to add more function and to naturally elongate the galley furthermore.
2. Be inspired by sea-to-sky shades of blue
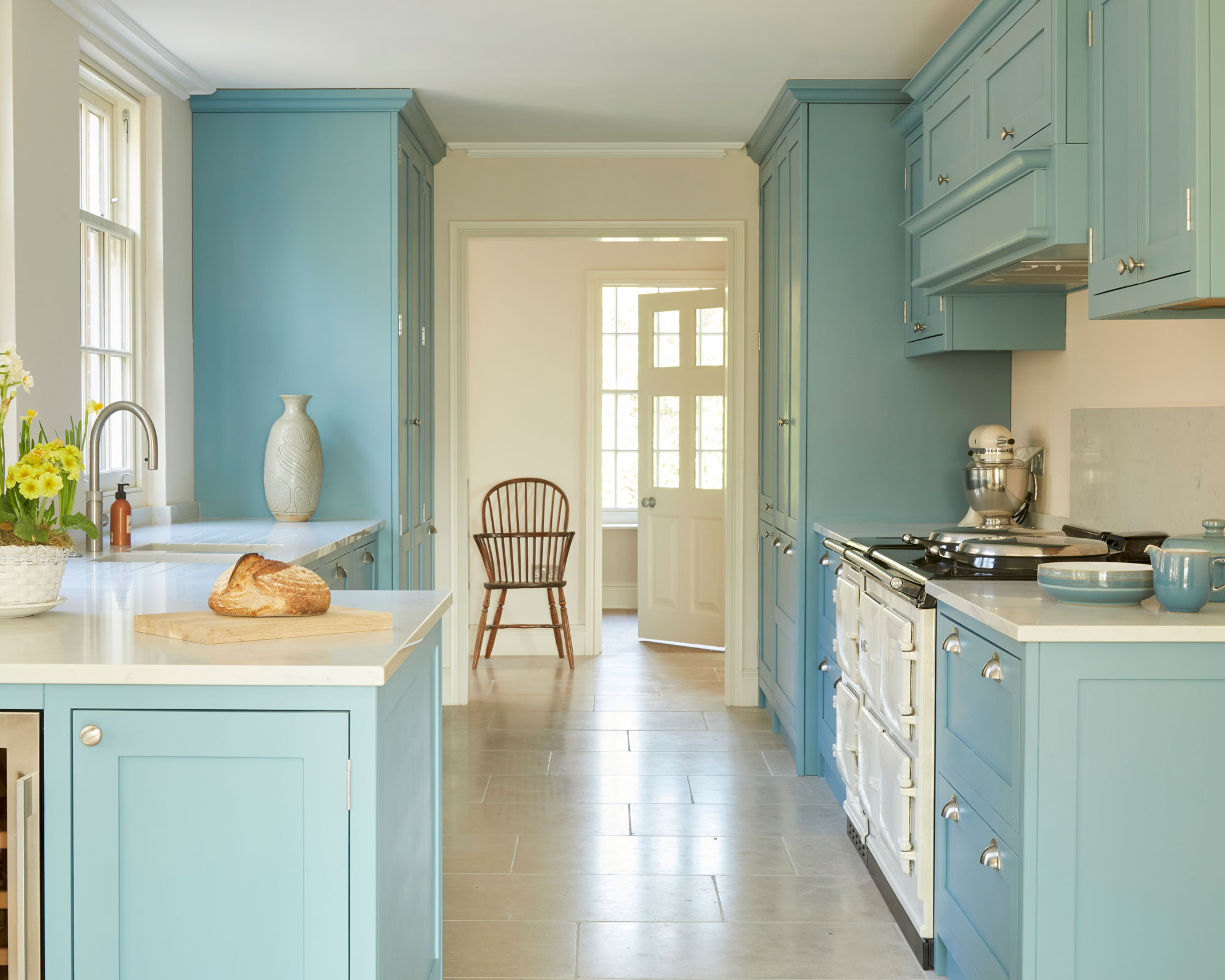
A key kitchen trend for 2022, and fitting in the theme of ‘galley’ kitchens (well they are inspired by maritime quarters of course,) awash your space in the tranquil shades of wilderness blues. Keep things light and bright with positive, clear sky shades, or channel ocean depths with inky indigos for a dramatic look, rich in depth.
Paul Jenkinson, founder and managing director of LochAnna Kitchens, comments: ‘More than ever before people are wanting to express individuality and have fun with bolder colors in the kitchen, while introducing a sense of calm to their living space. Throughout 2021, we saw increased demand for earthy, rich tones that sought to bring nature into our spaces, whilst we spent more time indoors. However, with the continued emergence from lockdown regulations, we are now seeing huge demand for colors reminiscent of the sea, such as airy and fresh tones of bright blues and greens, that encapsulate feelings of optimism and new horizons. This bright hue can be paired with more neutral tones such as wooden counters or if you want a bolder look, pair a bright blue cabinets with a beautiful white countertop for a classic and eye catching color scheme.’
Which shade of blue kitchen rocks your boat?
3. Turn your galley space into a multifunctional hub with a seating area
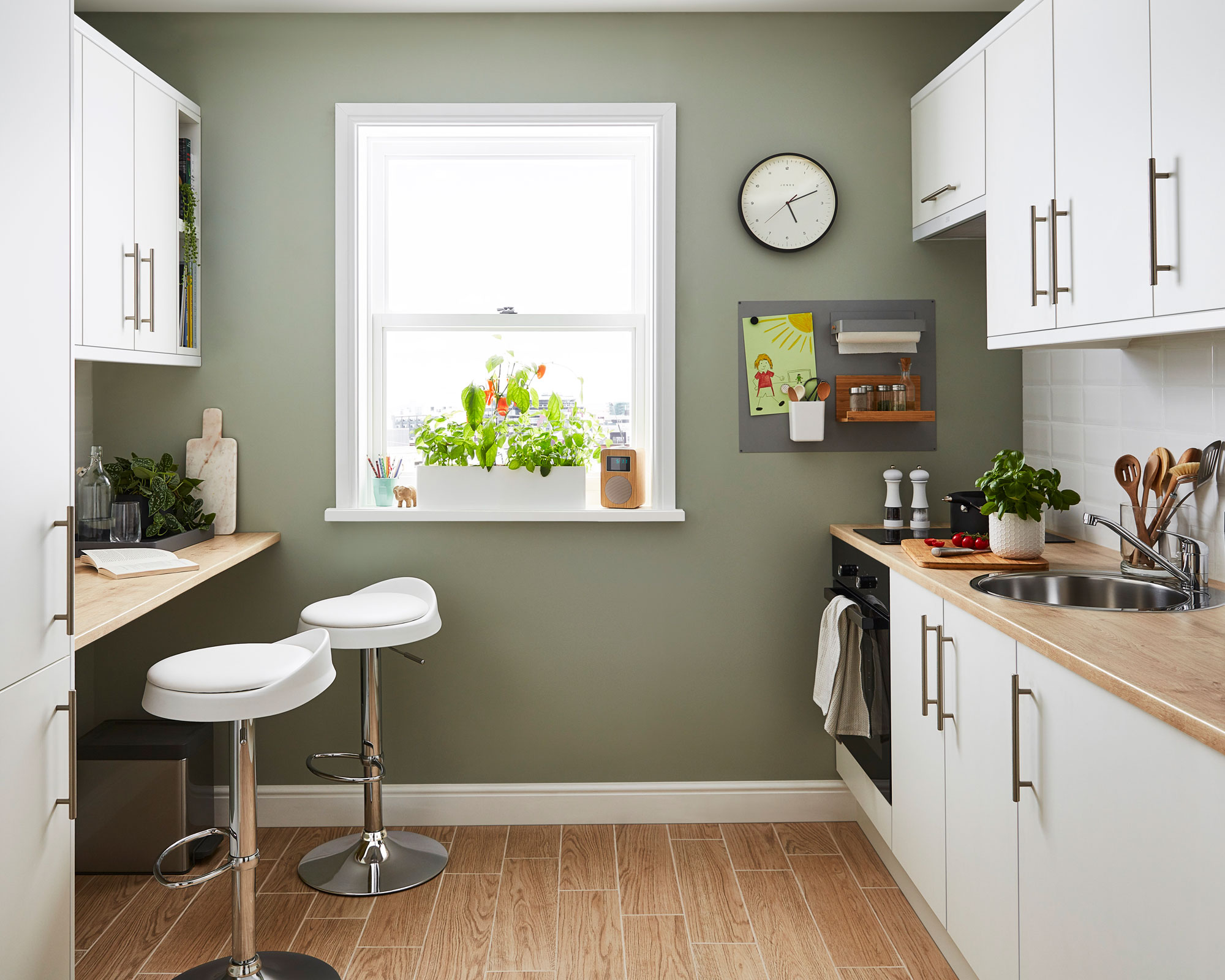
In small galley kitchens where there isn’t enough space to incorporate a fixed island, consider a versatile portable island idea, trolley or built-in compact table design, so that you can still benefit from add-on features including an area for dining, socializing and home-working, whilst keeping the space flexible and function dependent. Cox & Cox product and creative director, Dani Taylor, advises: ‘For galley kitchens, a bar-height dining table will allow you to make the most of the space. Whilst preparing food, the table can be used as an extra surface. When ready to eat, it can easily seat four. The loft dining table is the best example of this.’
4. Keep counters clutter free to make your space feel bigger
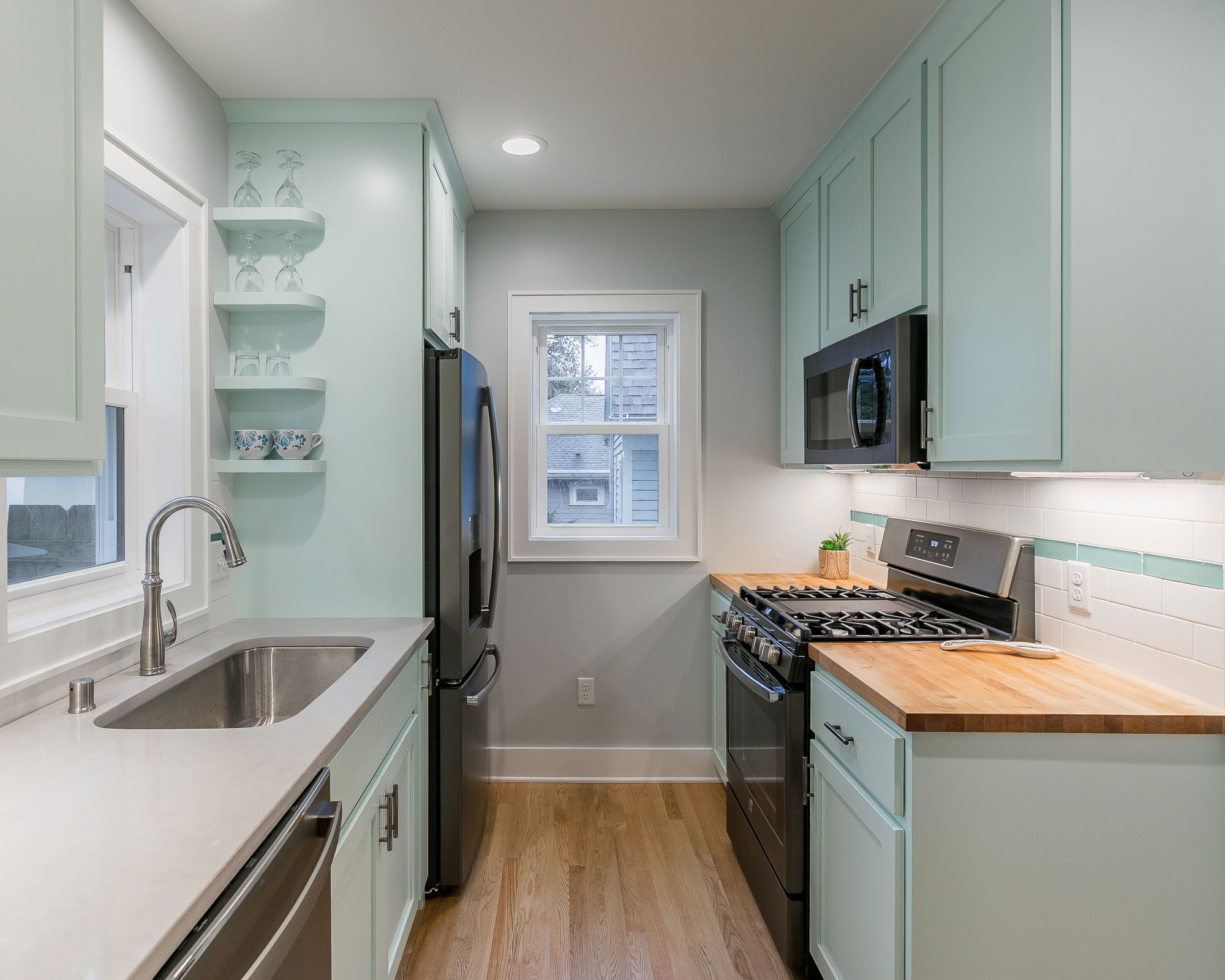
You don’t have to be a fully-fledged minimalist to appreciate the zen-effects of a clean and organized space. In busy hubs such as kitchens, daily life is made oodles of noodles more time-efficient when kitchen essentials are neatly stored in dedicated spots, and ready to cook up a storm. Learning how to declutter and organize kitchen countertops, is especially handy in small galley kitchens where crowded work surfaces have an overwhelming effect - the opposite of cucumber cool.
Nichole Abbott, interior designer, FLOOR360, advises: ‘The most important thing above all to remember for galley kitchen design is to minimize clutter. Adhering to a light color palette will make the space feel bigger than it is. Choosing a backsplash tile that blends well with the kitchen cabinet color is a great way to unify the space and makes the simple linear color pop of tile stand out without being too busy or competing with other features in the kitchen.’
5. Create a versatile space with floating shelves and a monochrome palette
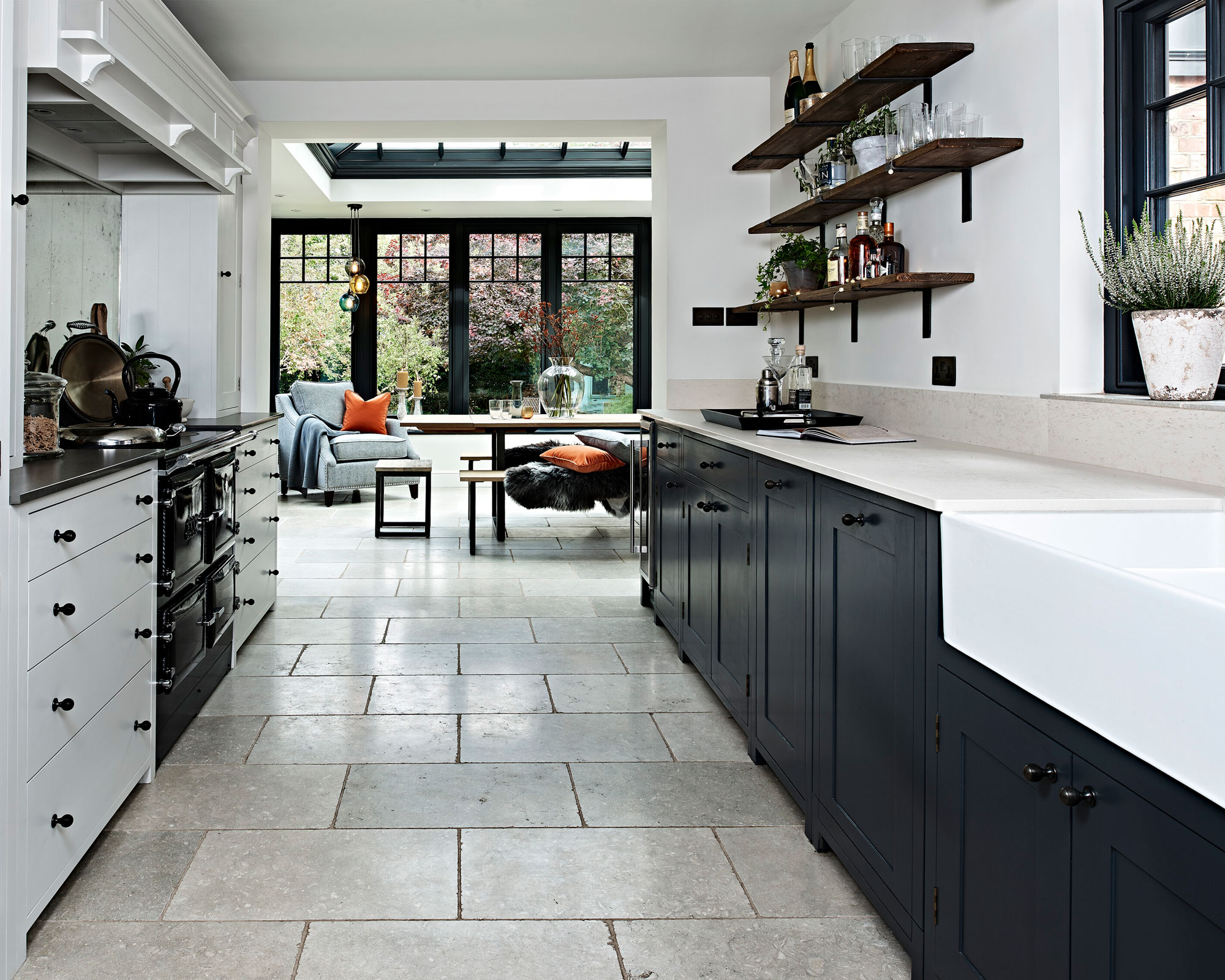
An obvious way of opening up an enclosed galley design, is to maximize natural daylight. Easier said than done if you haven’t got the option of installing a window or skylight. But fear not, open storage and shelving ideas can do wonders for giving a small kitchen a space-enhancing ‘air’ of floatiness and flow, whilst providing useful, off-the-ground storage.
To similar effect, a timeless monochrome scheme among other space-enhancing colors for small kitchens, plays with the contrast between light and dark with illusionary results. Anchor lower cabinets in a dark shade (charcoal or forest green are popular choices), and finish above the counter areas in a light neutral (such as white or pale gray), to exaggerate the sense of height.
Stephanie Nix, kitchen designer at Neptune, comments: ‘A galley kitchen can often feel small, overcrowded and zoned in, but there are ways to create a more versatile space. Keeping counter tops and walls free of too much detail is important as it opens up the room a little, and using as much light as possible makes a huge difference. Our Buckland floating shelf is a perfect way to include useful storage and minimal installation. Also having a bin cabinet and a designated space for everything really keeps the aesthetic seamless. Freestanding furniture is also handy, something like our Chichester potboard, as it provides shelving and drawer space, as well as an extra bit of work surface.’
6. Choose built-under appliances so that you don’t compromise on space
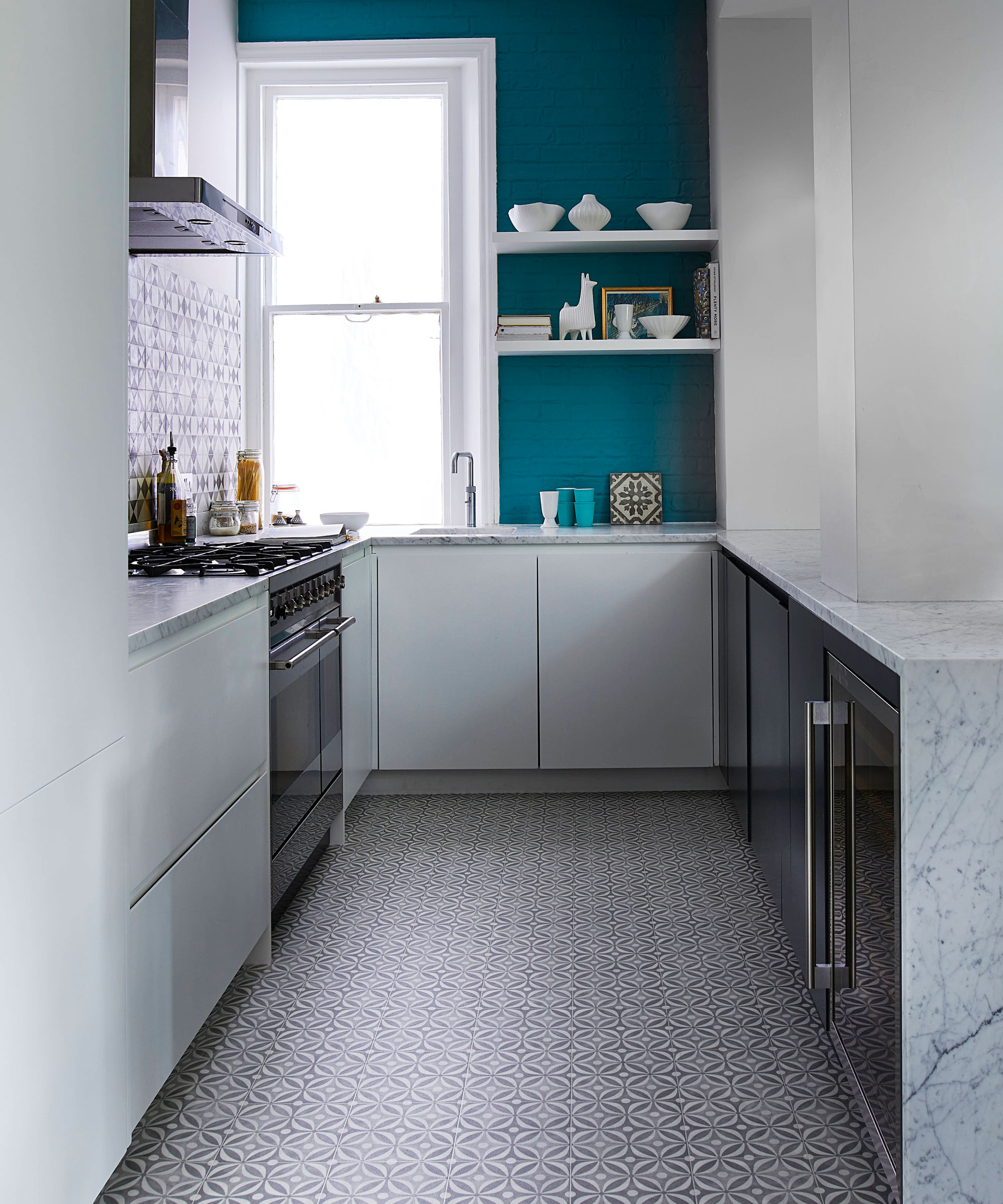
Life and living dictates that sometimes we can’t always have exactly what we dream about. But, there is a lot to be said for the art of compromise. It’s important to be realistic about what appliances will work in the space that you have. Make your space work for you, and not the other way around. In a nutshell, be savvy with small kitchen storage ideas, and remember that sometimes it's better to opt for compact, not supersized!
Tom Howley, design director, Tom Howley Kitchens, has some invaluable tips on the matter: ‘Specifying appliances for a galley kitchen requires careful thought. If you have set aside the space for a walkway of around a meter, standard oven or fridge doors will compromise a considerable portion of that space when opened.’
He continues: ‘A key tip is to fit built-under appliances. This will provide lots more workspace, leaving views across the kitchen at eye level uninterrupted. As a general rule, don’t sacrifice worktop space for an American style fridge-freezer or a tall pantry. Built-under draw fridges and dishwashers work brilliantly, as well as ovens with doors that slip back underneath the oven itself. Also, for the wine connoisseurs, built-under wine temperature regulators look incredibly sleek. Another innovative way to keep your kitchen looking spacious is to do away with the (very popular) industrial style extractor units. Hobs with integrated extraction are on the market today, leaving space above your hob for extra storage, or a beautiful backsplash or even a piece of art.’
7. Add character and interest with tiles, patterns and mosaics
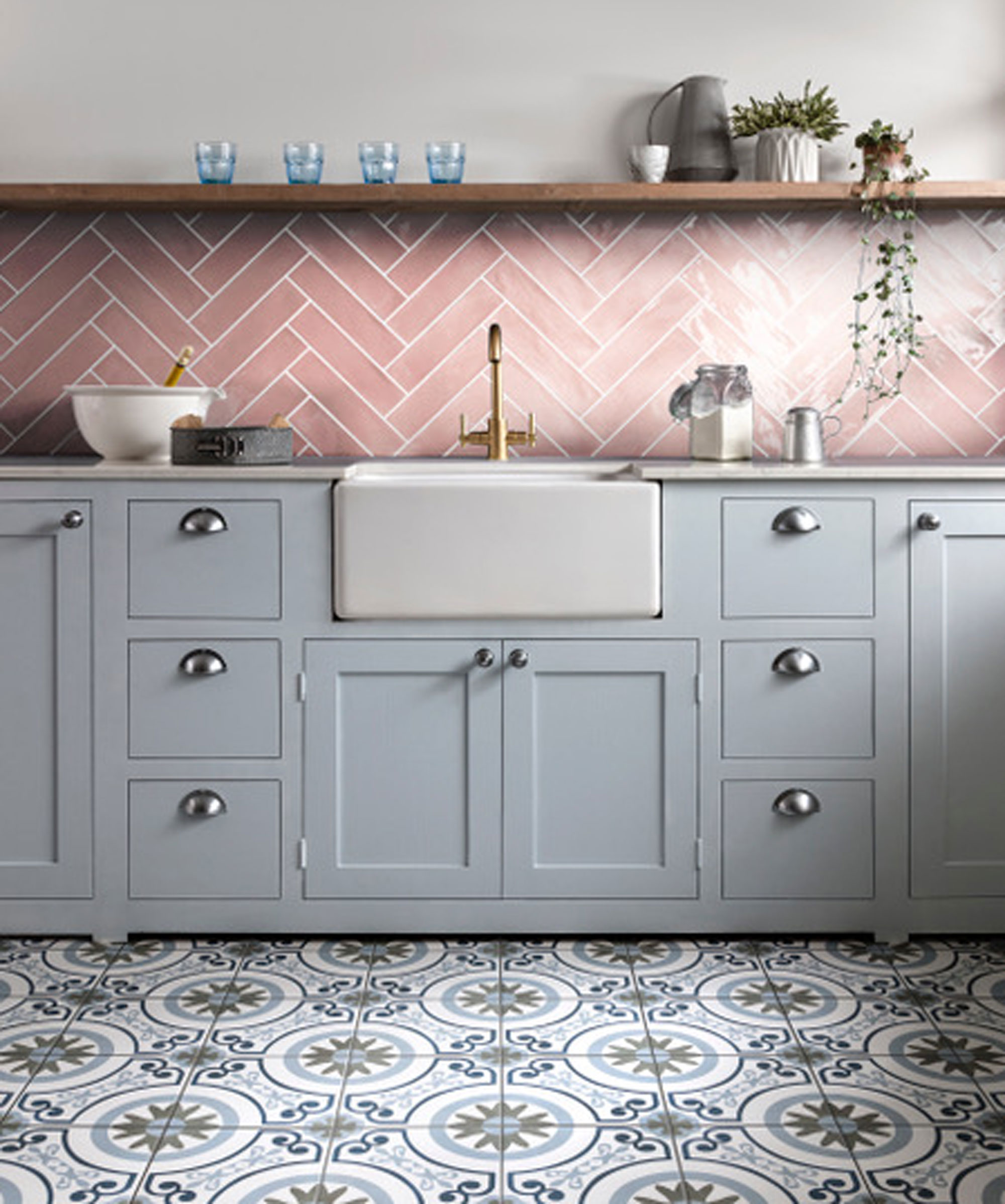
Inject sink fulls of unique style, personality, color and pattern into your galley kitchen and combat the mundane, plain Jane corridor vibe. Traditionally narrow in design and neglected from any sense of fun, galley kitchens are often given the one shade once-over. How about, getting creative and confident with a unique update that expresses your home’s character? From small kitchen tile ideas, to beautifully expressive mosaics and story-telling wallpaper designs, there’s an artful kitchen decor idea to transform and elevate your space.
Chady Tawil, CEO at Mozaico, comments: ‘The galley kitchen is a classic kitchen layout that's beautiful, versatile and durable, but it is great to add some personal touches, and the mosaic kitchen backsplash could be a perfect choice if you want to add some extra layers to your galley kitchen design.’
Tawil continues: ‘Natural stone mosaics offer artistic possibilities since all patterns are assembled by hand from small cuts of natural mosaic stones, which gives it a rich texture. Choosing some minimalist mosaic patterns with contrasting colors is a great way to bring some extra life to a galley kitchen. Installing mosaic art that looks like a framed artwork on a wall above the stove and mixing it with regular kitchen tiles also provides an interesting effect - a great solution for creative persons. Apart from a purely esthetic perspective, mosaic art also adds an additional value to house owners in case they plan to rent or sell it in the future.’
8. Make the most of the space you have
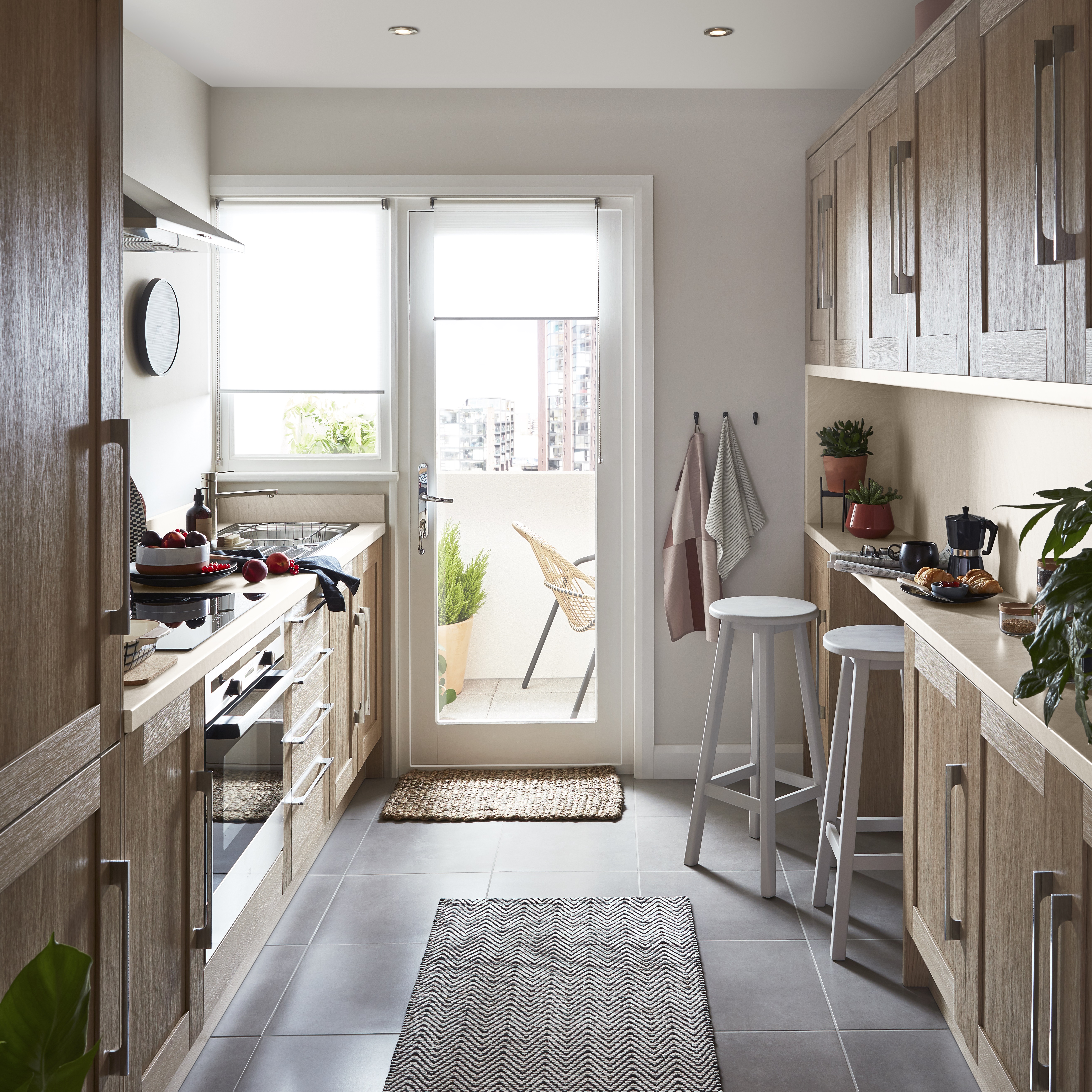
To maintain a spacious feel even though the space is narrow you can be clever with your layout, this kitchen is a great example of how you can make a galley design work.
The left features full sized units and on the right, there are half width base and wall units that include a clever mini breakfast bar.
The color scheme is neutral which helps to create a light and airy feel, use recessed lights to keep the kitchen looking more streamlined.
9. Make easy updates to your existing galley kitchen
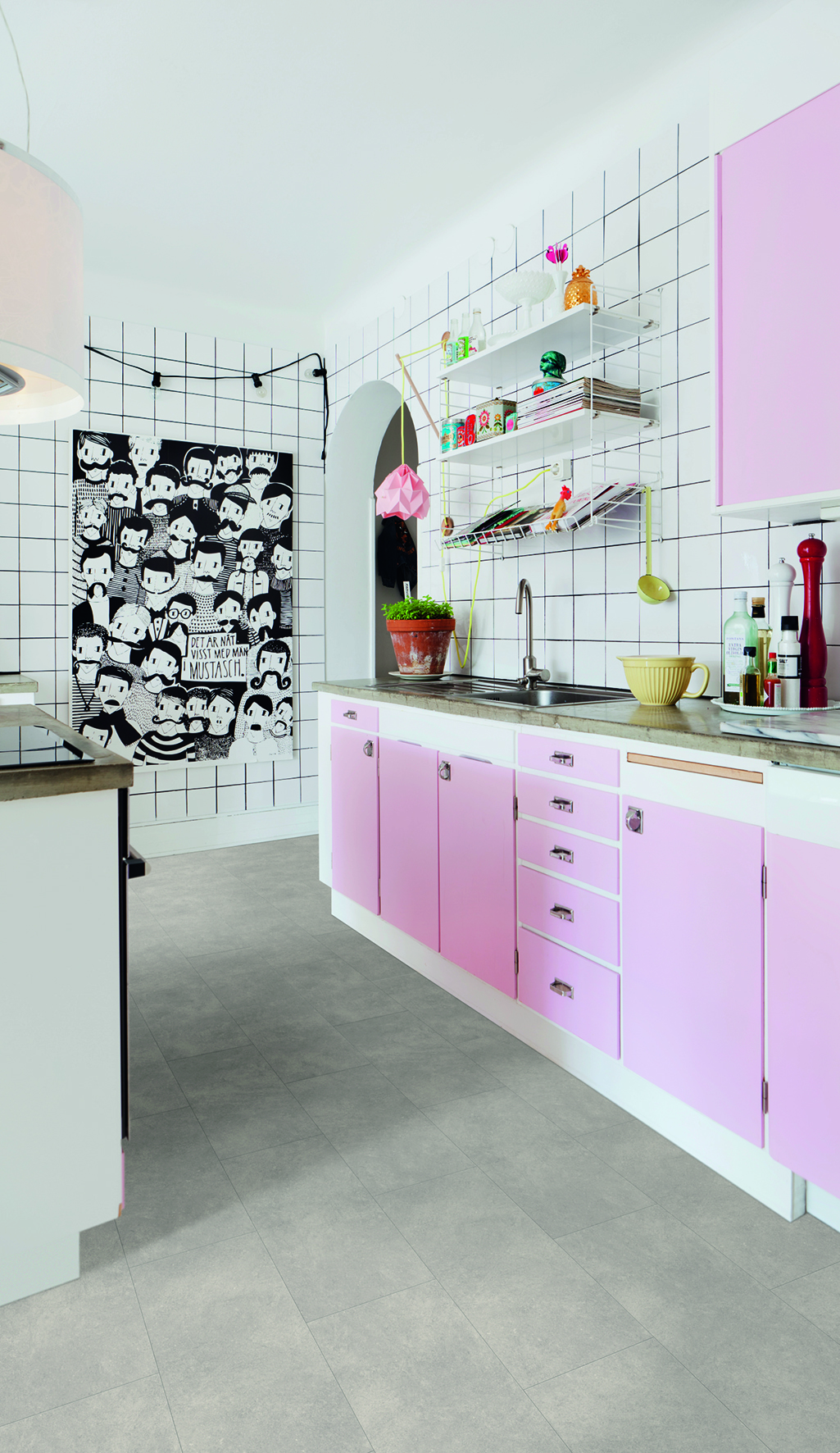
Whether you're a renter looking to make landlord-friendly alterations, or a homeowner seeking affordable solutions for a tired galley kitchen, creating the kitchen of your dreams could be as simple as a lick of paint.
From bright, happiness-inducing shades, to moody and atmospheric interiors, painting is the easiest way to incorporate trends. Don't let the idea of DIYing put you off, either, as our handy guide to painting kitchen cabinets will talk you through the steps.
We love the millennial feel of this pop of pink in this galley kitchen, especially when paired with a statement piece of monochrome artwork.
10. Make the most of natural light

Looking for space-stretching galley kitchen design ideas? Creating a focal point at the end of a galley kitchen is a powerful design tool that draws the eye, making a small space feel longer and larger.
This trick is particularly effective if you're fortunate enough to have windows at the end of your galley kitchen, as natural light is also helpful in creating the illusion of space. Pair with white and light wood kitchen furniture to complete the look.
11. Still go big on color in a galley kitchen
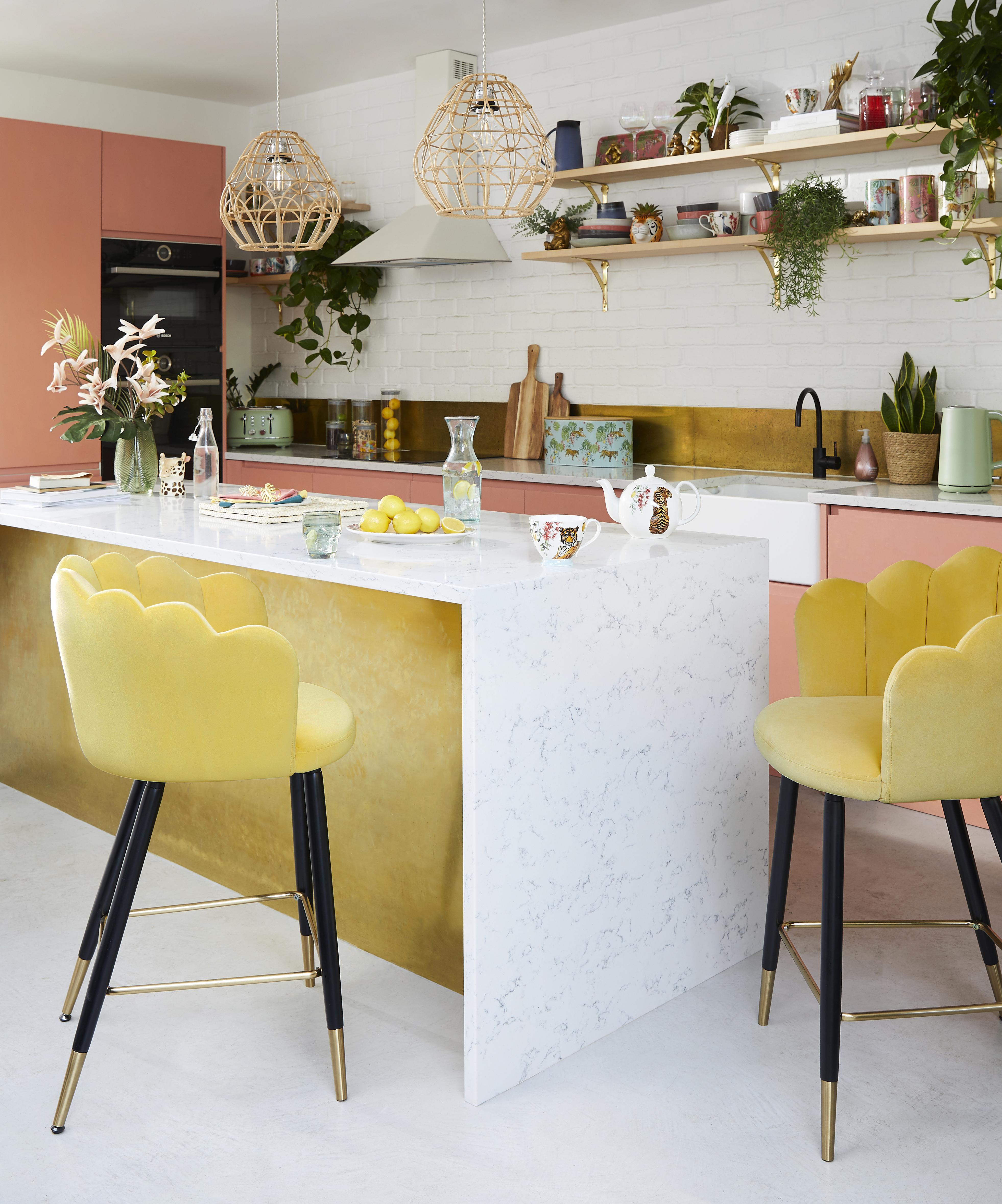
Colorful kitchen schemes are a great way to add personality to your home. We love these coral colored units giving all the warming and welcoming vibes. If you only have one wall of base units, a great idea is to put in an island to create further worktop space and storage and it’s a fab alternative to a repeat row of base units.
Add in some gold accents and perhaps a couple of curvy bar stools to complete the look.
12. Use a gallery wall to create a focal point
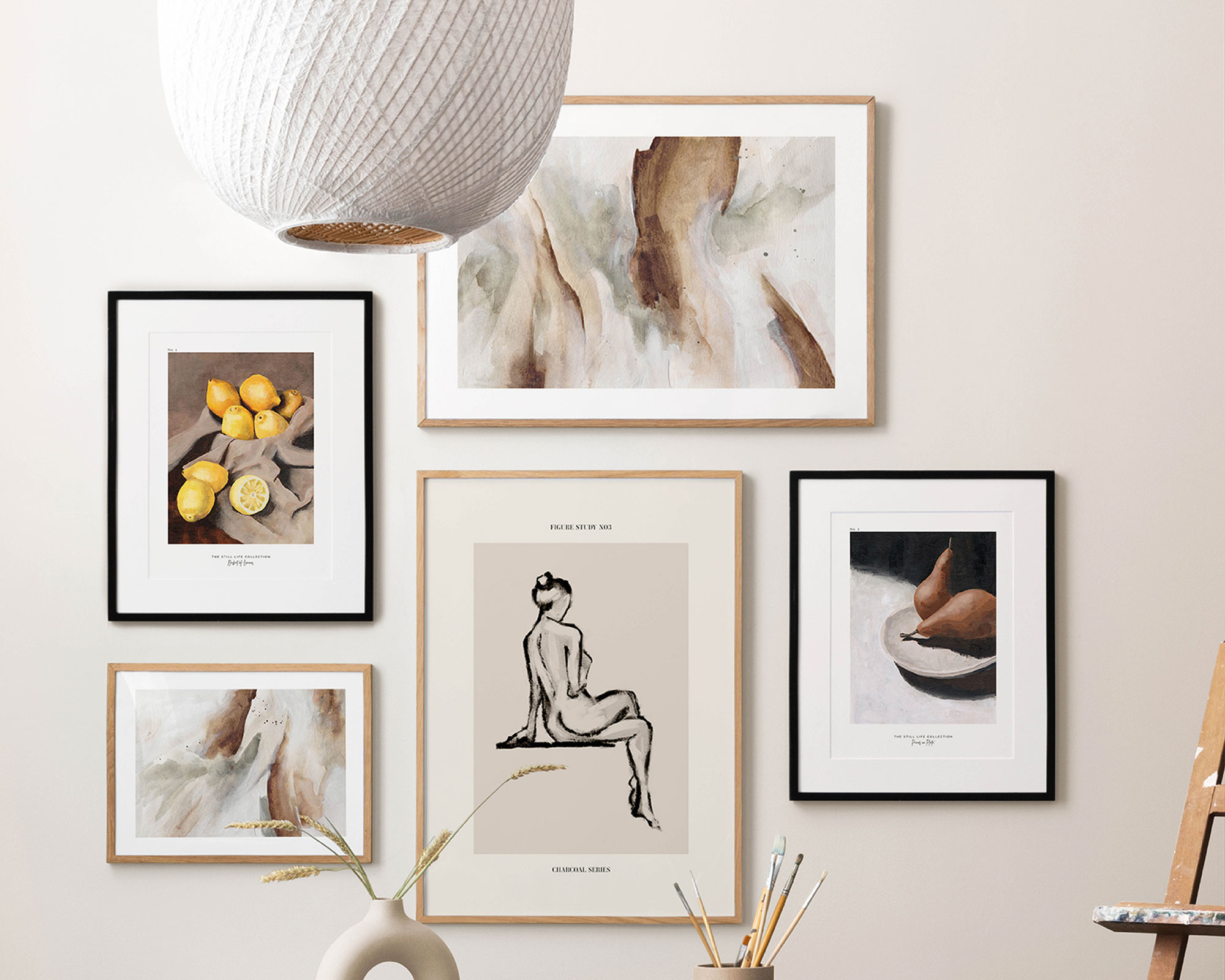
Remember what we said about focal points in galley kitchens? Creating a gallery wall at one end of your kitchen – particularly if it's the wall you see when entering the kitchen – is an effective means of achieving this elongating effect.
We'd recommend browsing sites such as Desenio, Etsy or Society 6 for prints and picking up frames from Ikea – the Ribba Frame is an affordable favorite.
13. Be creative with a dining space in a galley kitchen

Working out clever ways to include even a pull-out or fold-up table without sacrificing tons of floor space will be a real bonus.
After all, if you've got a small galley kitchen, it's unlikely you've got a great big dining room, too.
So, work with your kitchen designer to include one of your favorite breakfast bar ideas or a wall hung table – or one that can pull out from under a work surface, and pick chairs that fold up too, so you can have floor space when you need it and dining space when you need it, too.
14. Choose sleek cabinets (with plenty of storage potential) for a contemporary feel
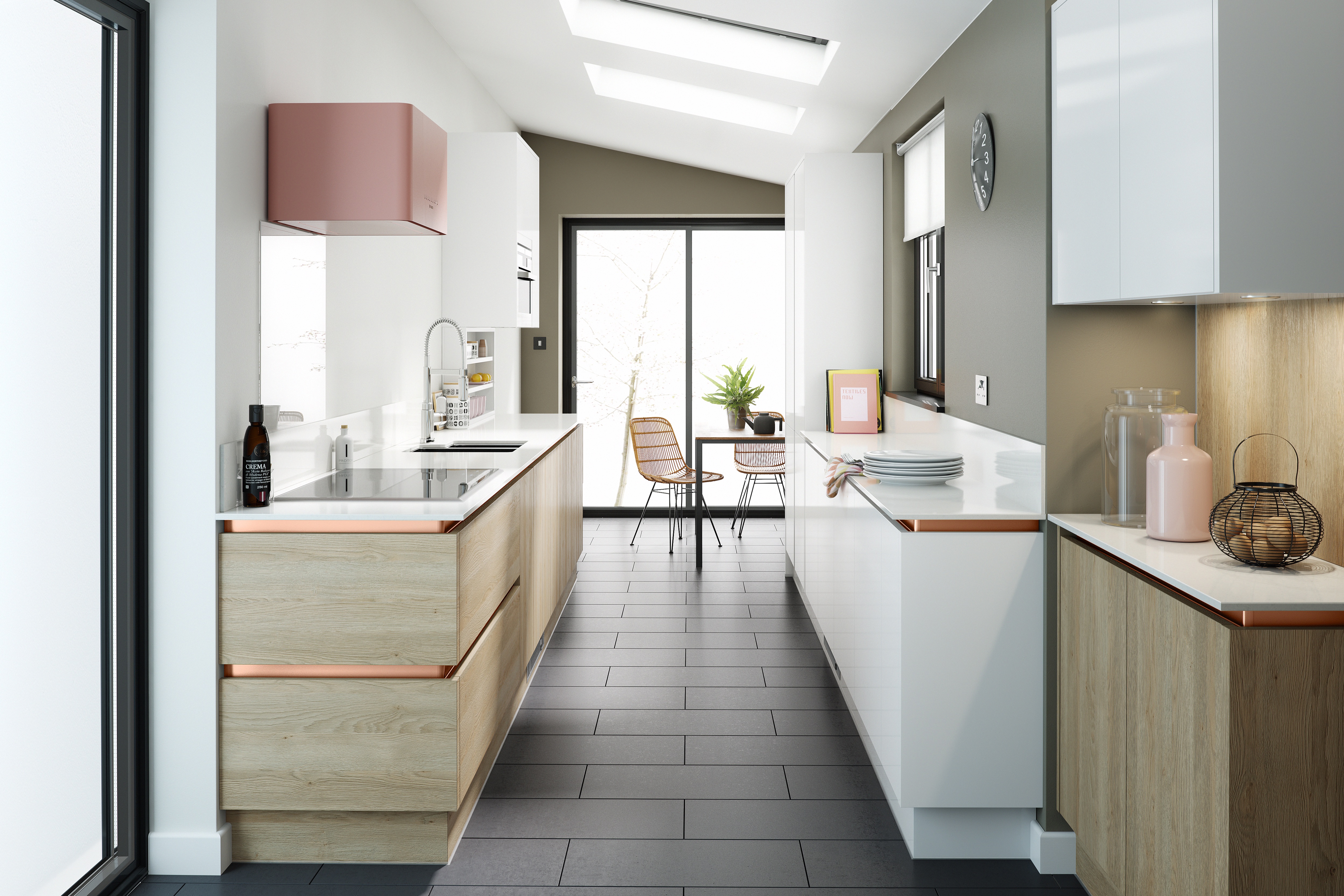
Opting for kitchen cabinet ideas complete with a sleek finish is a great option if you're keen to design a galley kitchen that has a distinctly contemporary, yet compact feeling.
When designing your galley kitchen, plan the storage you'll need with precision, and bear in mind that open shelves will keep everything to hand but need to be kept neat; that deep drawers are better than base cabinets for maximizing space; and that wall cabinets should be as shallow as possible if your kitchen isn't to feel too narrow.
Specially designed corner units are an especially useful addition, allowing you to make use of space that might otherwise have been wasted.
Magnet's experts add, 'Whatever your style, clutter is the enemy of small spaces. It’s essential to keep your worktops as clear as possible to keep your galley kitchen design streamlined and aesthetically pleasing.'
'When you’re thinking about your galley kitchen ideas, plan your cabinet storage carefully. Try to give everything a place and consider innovative systems if you need to.'
Speak to your kitchen designer about space-saving features during the early stages of design and development. If you need any more advice on what to ask a kitchen designer then have a read of our guide.
15. Make the most of high ceilings
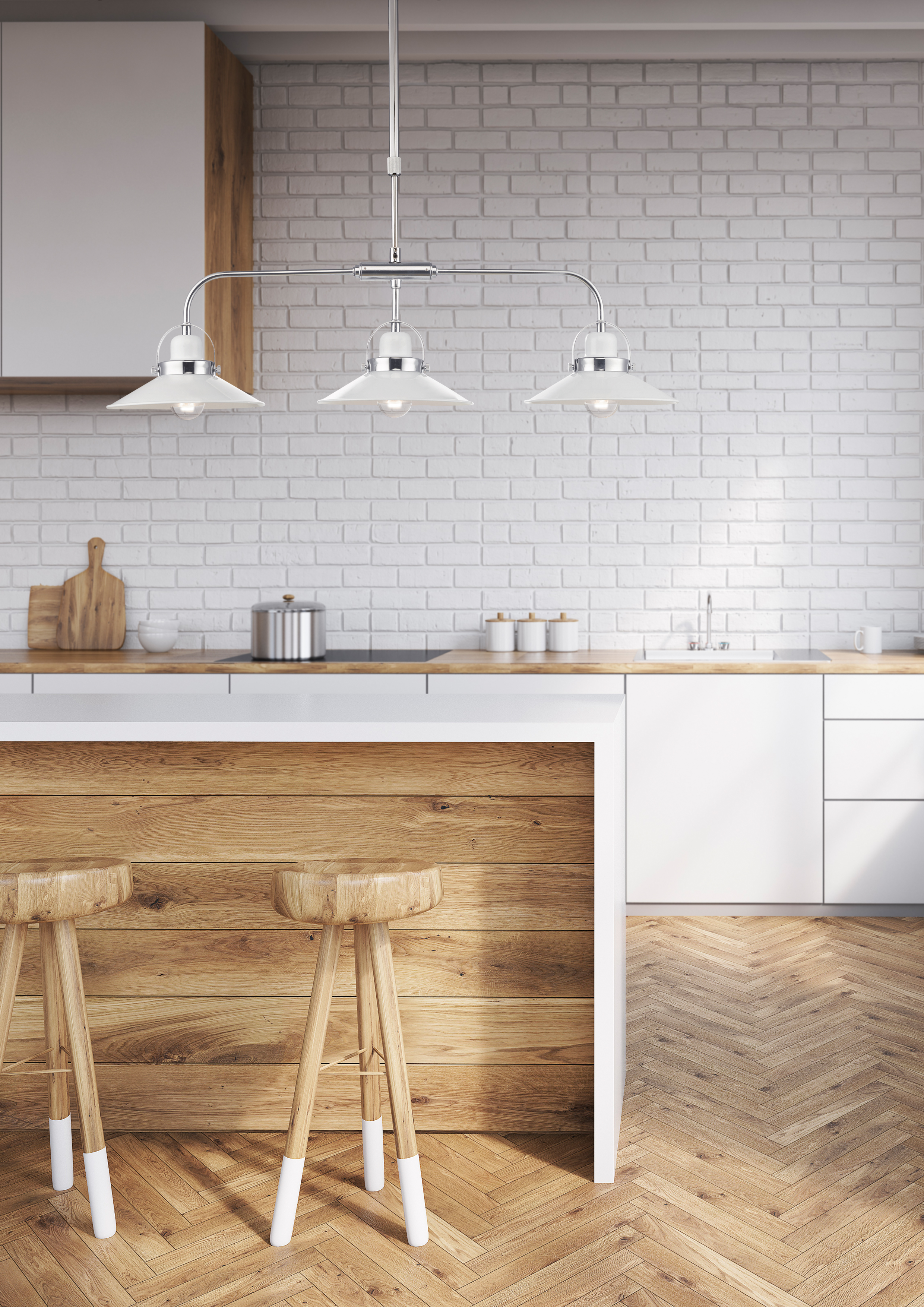
They're characteristically short on floor space, so galley kitchen designs that maximize the height potential of a room are a real bonus.
If you're worried about ceiling high cabinets making your kitchen feel small and boxed in, we'd recommend opting for a crisp white finish.
White is space enhancing and timeless (meaning you won't go off it as soon interiors trends change).
Pair with woods and a stripped back brick wall or metro tile design for a sophisticated, Scandi finish. You can actually create an exposed brick wall yourself, just follow our step-by-step guide.
16. Incorporate dark shades without overwhelming your space
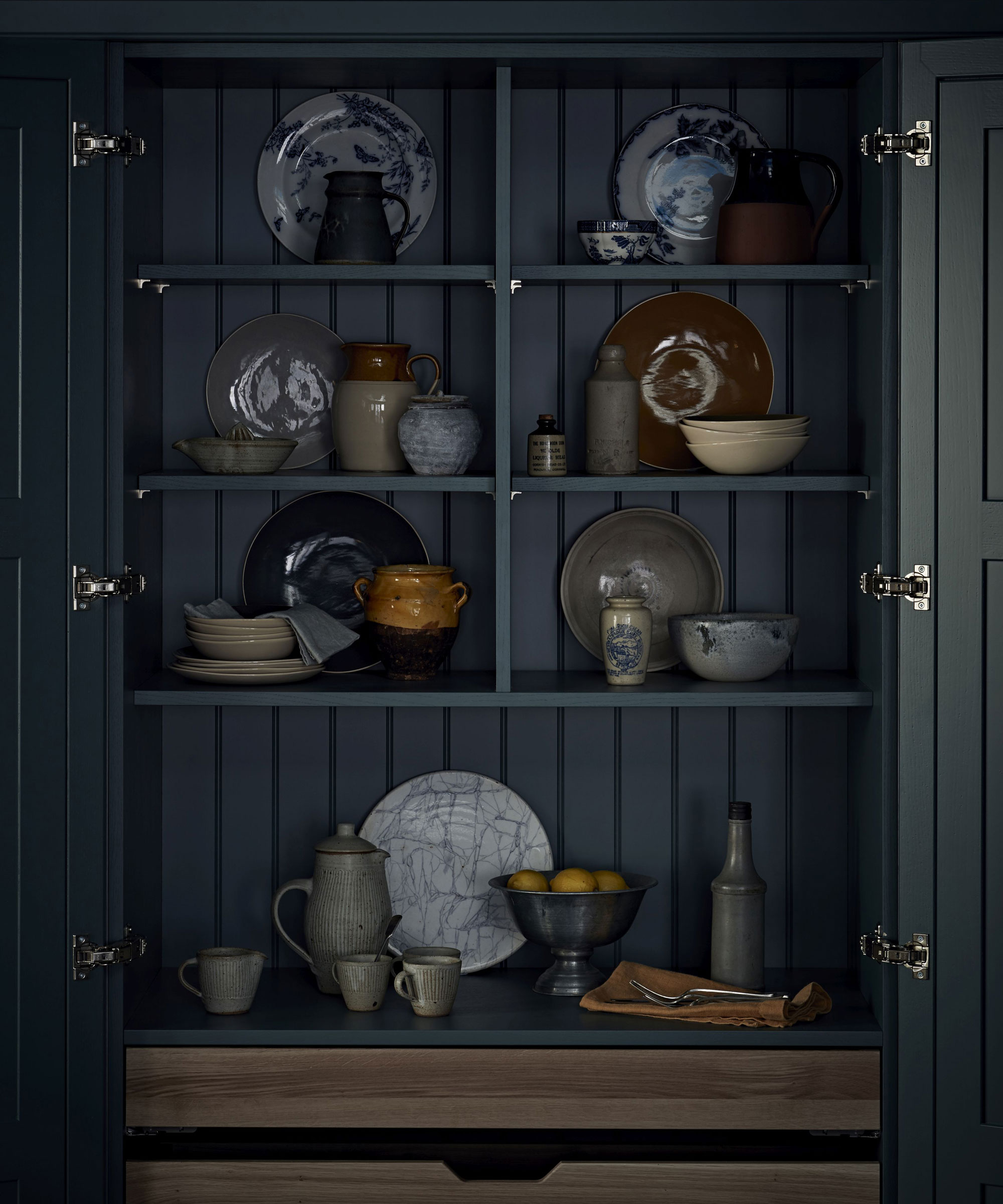
While it's true that the easiest way to create the illusion of space in a small, galley kitchen is to opt for an all-white kitchen scheme, this doesn't mean you have to shy away from darker shades entirely.
So, fear not, lovers of the dark and atmospheric kitchens trend, it's not entirely off limits.
Kitchen cabinets with a darker finish – we love the idea of a deep, inky blue – along with black, aluminum frame windows and dark wood accessories successfully hint at a moodier feeling interior style without overwhelming a small space.
17. Or go for an all over white scheme
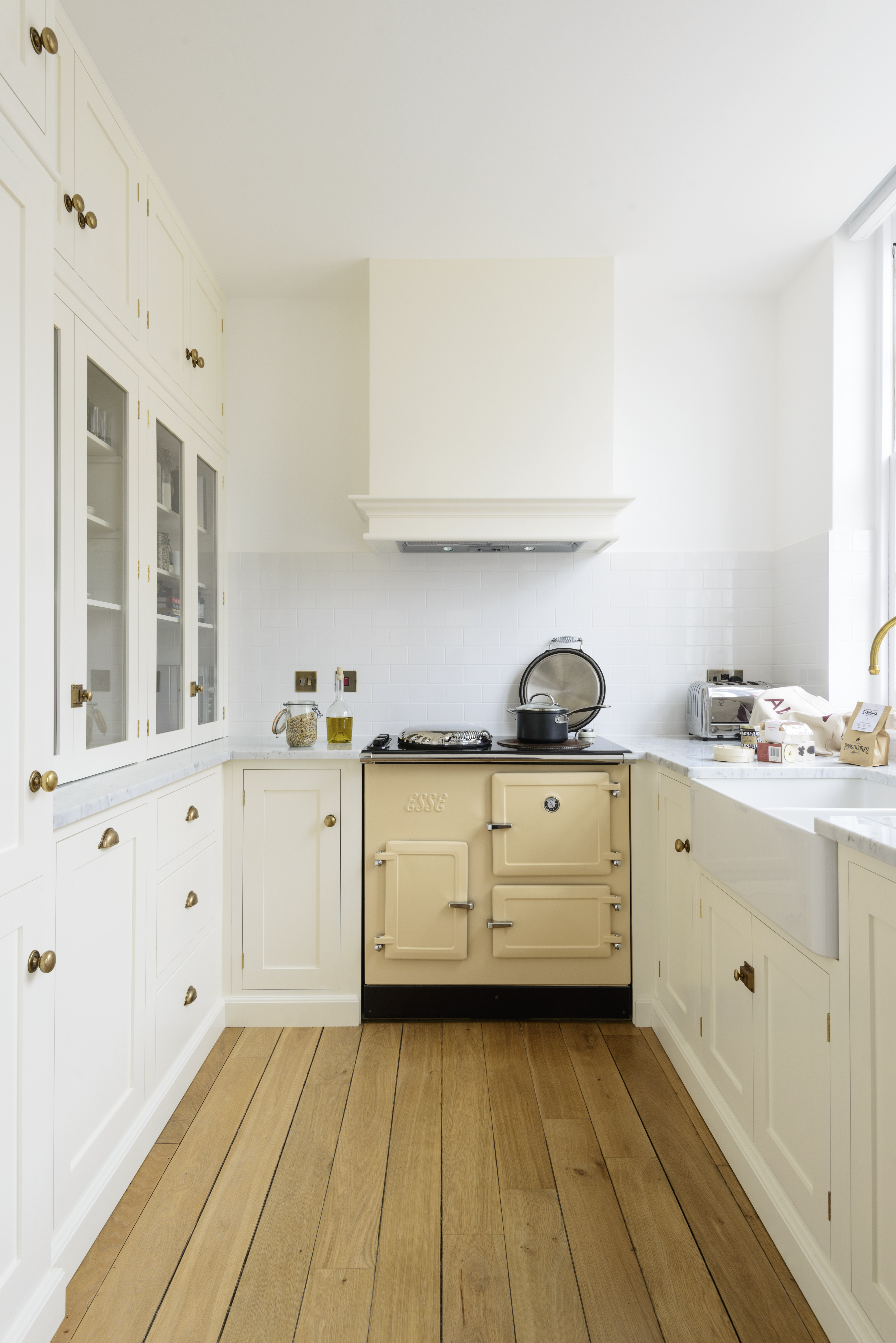
And if you want to keep everything light and bright in a galley kitchen, a totally white scheme can look really stylish. Also it's clearly making this small space look so much bigger.
If you want to break up all the white, mix in some glass fronted cabinets too and add some contrast with your choice of flooring.
18. Use accessories to inject color into a space
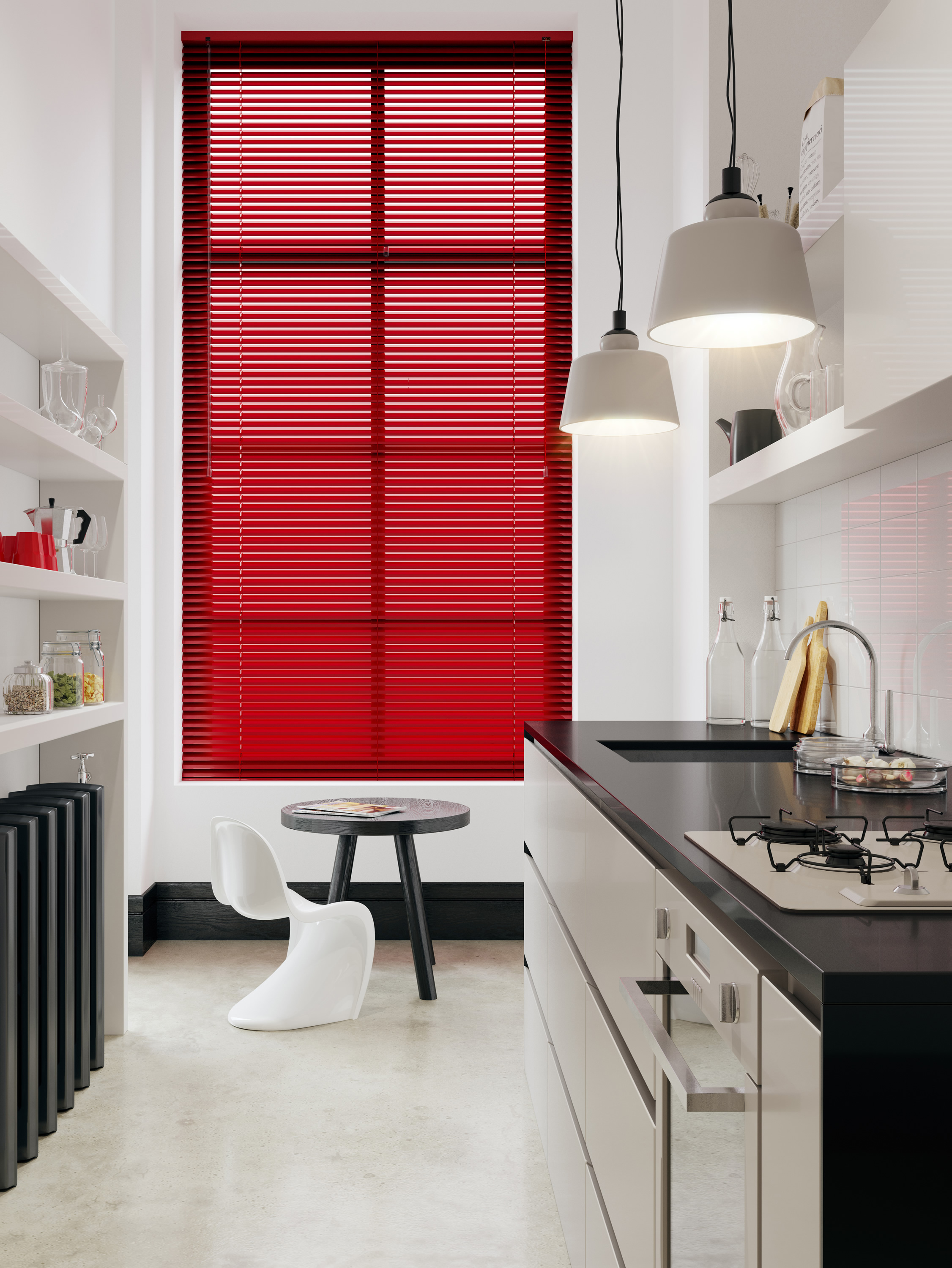
Another way to inject color and create a space-enhancing focal point (there's that design trick again) is to choose a brightly colored blind which will offset an otherwise monochrome scheme and add interest to the kitchen.
19. Add interest with patterned tiles
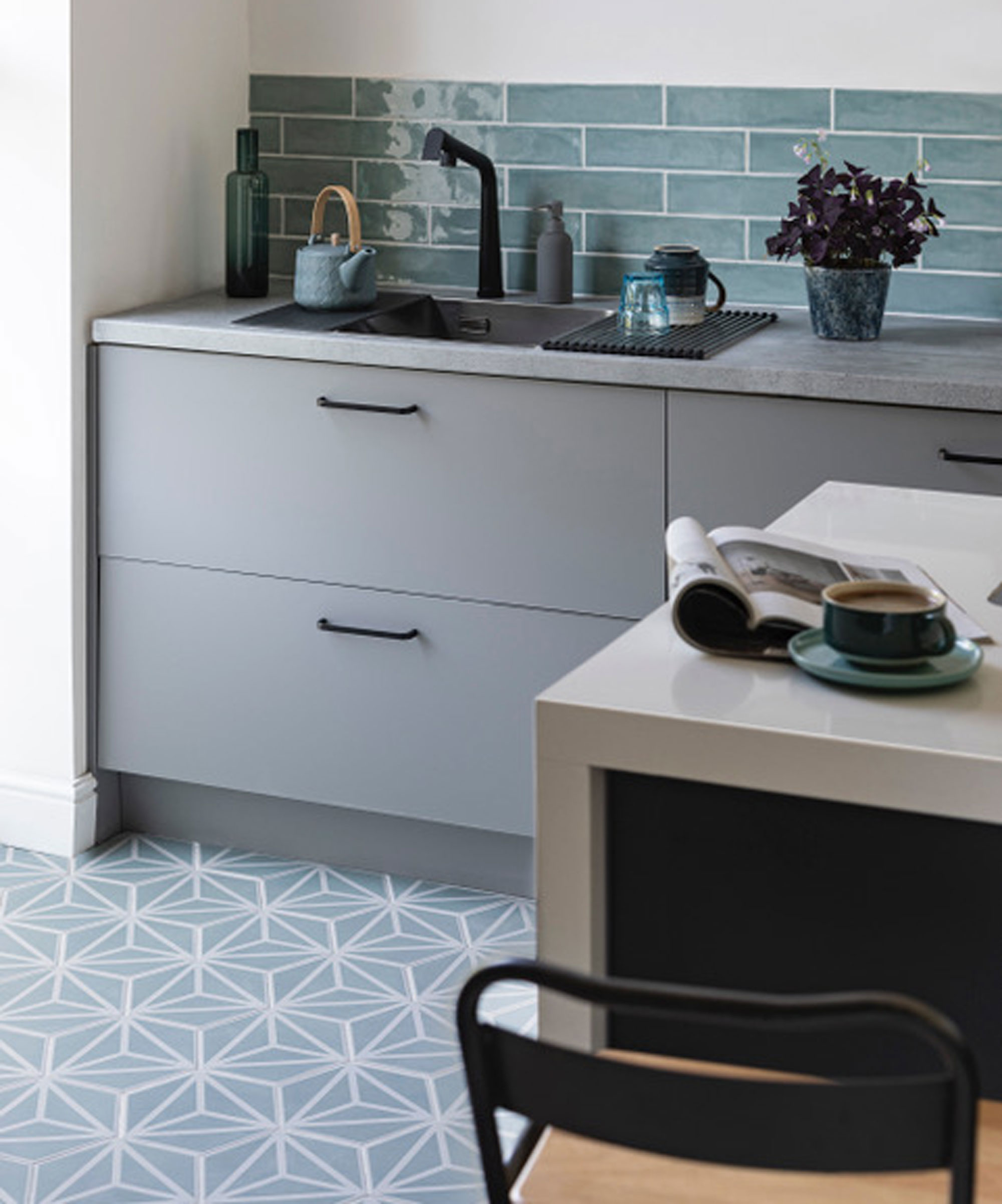
Tile patterns on the wall, or floor, are a great option for incorporating color and character into a galley kitchen, especially when they're used in small quantities.
This gorgeous, light blue kitchen maximizes space with ceiling high cabinetry and proves that galley kitchens can be a haven for color.
20. Or pick out a bold wallpaper
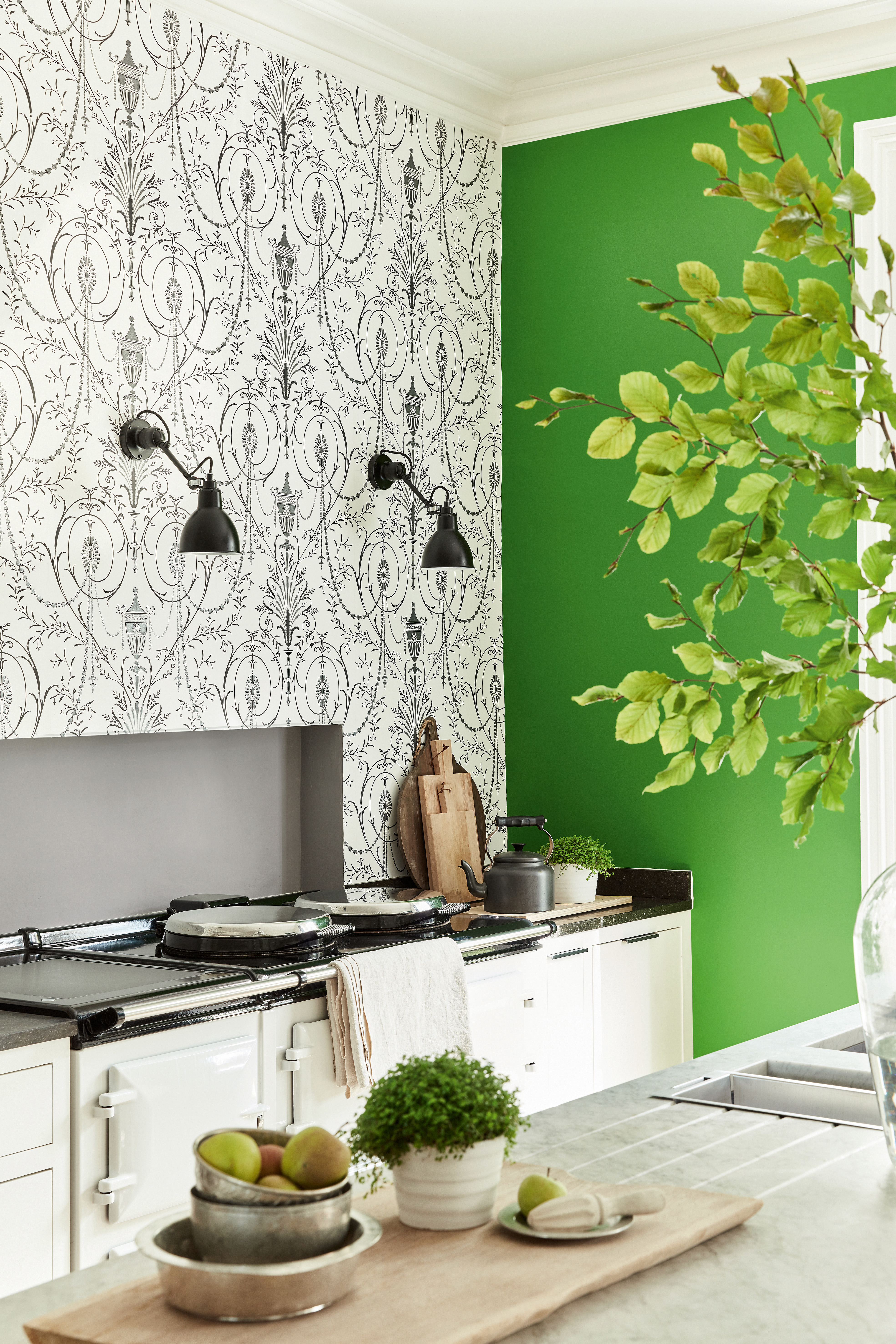
Just because your kitchen is small it doesn’t mean you can’t create a super stylish area. This lush green wall looks fabulous and it works well with the monochrome kitchen wallpaper.
Why does it work? Because the rest of the scheme is pale so it adds contrast and you can tie in the green with herbs and accessories - a green tea towel, green glassware for example. The wallpaper looks fabulous with the jet black wall lights so add in black as an accent too.
21. Prioritize vertical storage solutions in galley kitchens
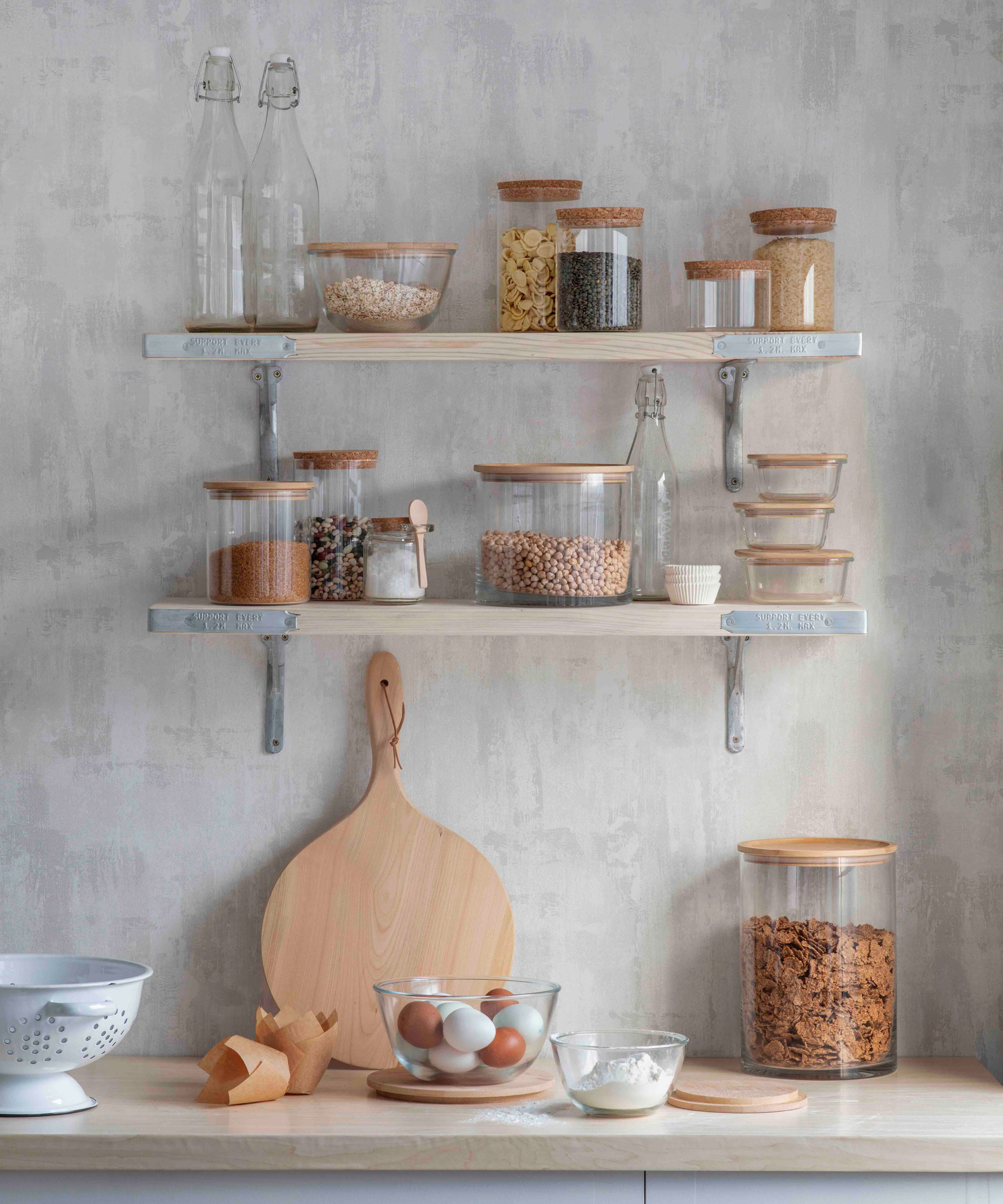
Keeping the surfaces of a galley kitchen clear is vital as clutter makes a space appear smaller.
You'll also want to prioritize maximizing surface space for food preparation. This means choosing the best small kitchen storage solutions.
In addition to space for storing crockery, cutlery and the dreaded Tupperware, you'll also need space to stow away the coffee machines and food processors that have the tendency to be left on display in larger kitchens.
22. Choose open shelving to enhance your space
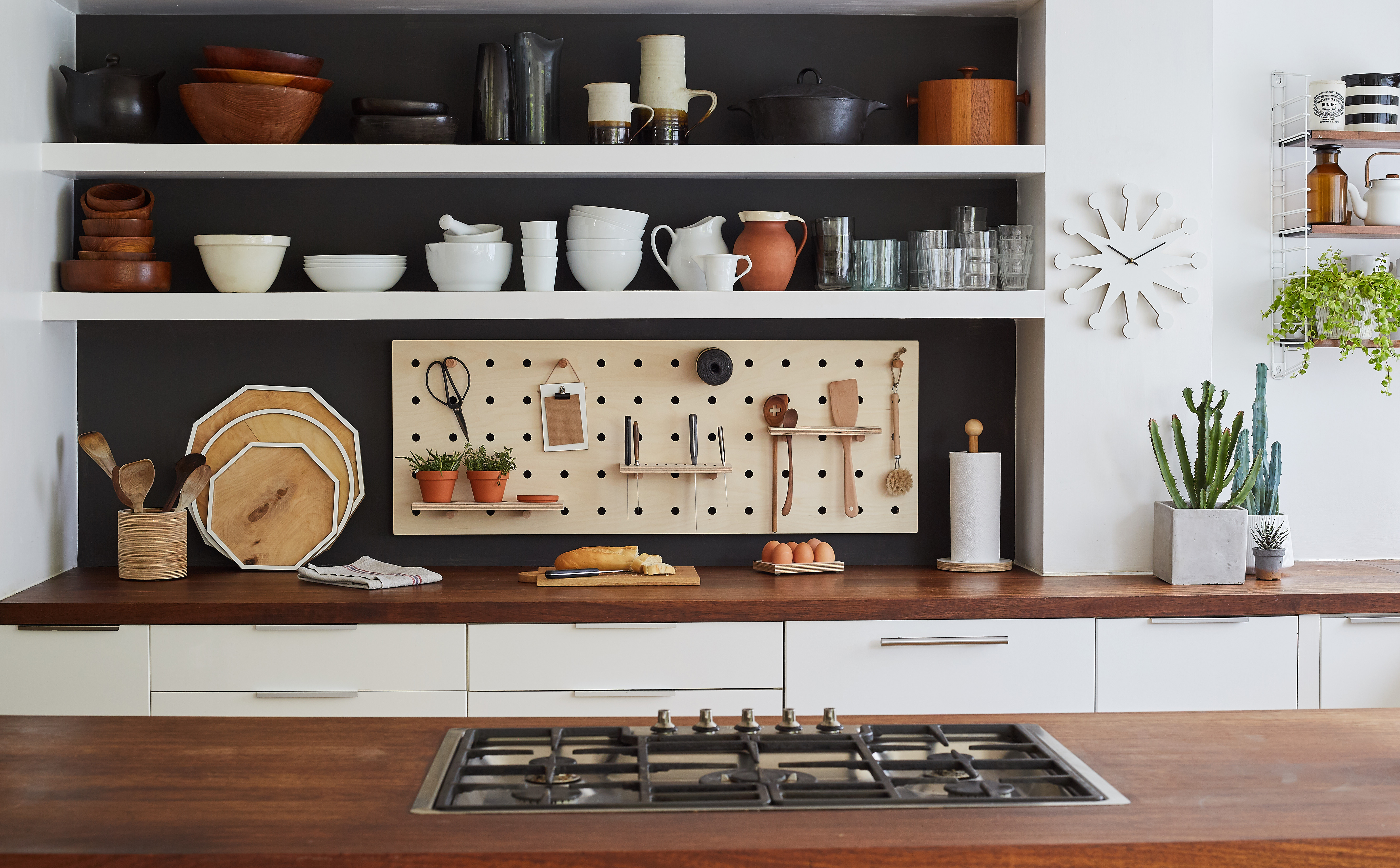
Open shelving is a great kitchen storage alternative that works well in a galley kitchen. In addition to costing less, overall, than kitchen cabinetry, open shelving also allows for a more relaxed, unfitted finish.
Opting for a darker shade of paint, or tiles, behind the shelves is a great way to add interest and dimension to a space, without overwhelming it.
Style shelves with only the prettiest pieces from your kitchenware collection. What's more these sort of galley kitchen design ideas don't eat up a lot of budget.
23. Up the interest with different materials and textures
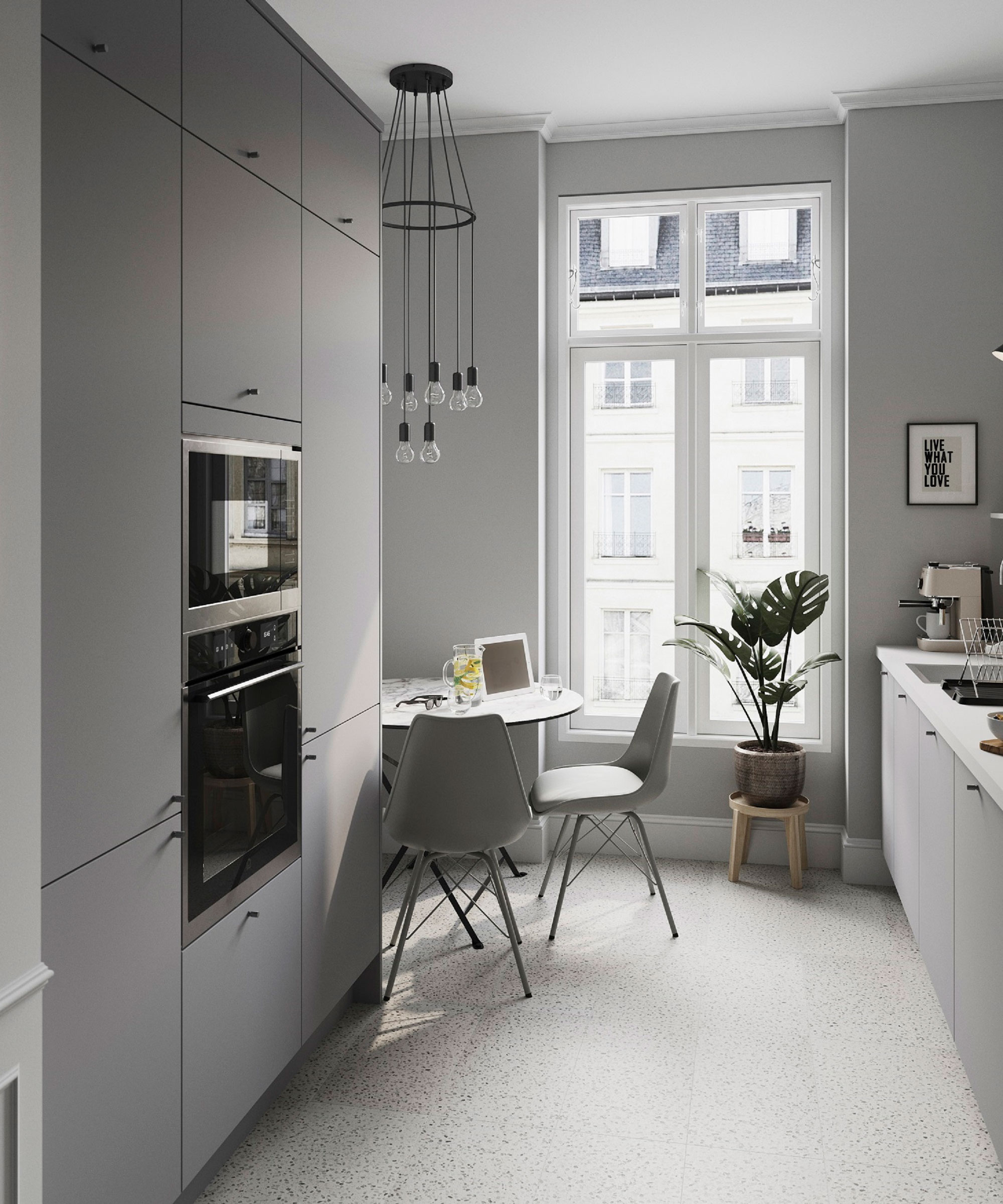
Incorporating different textures – think a combination of wood, stone, concrete and glass – is a great galley kitchen idea as it creates interest and detracts from the size of a space. Incorporate house plants to breathe fresh life into a confined space, and bring a mindful sense of the outside-in.
If ceiling height allows, a statement, industrial-style pendant makes a striking focal point to anchor the space.
24. Choose the right sized tiles for your space
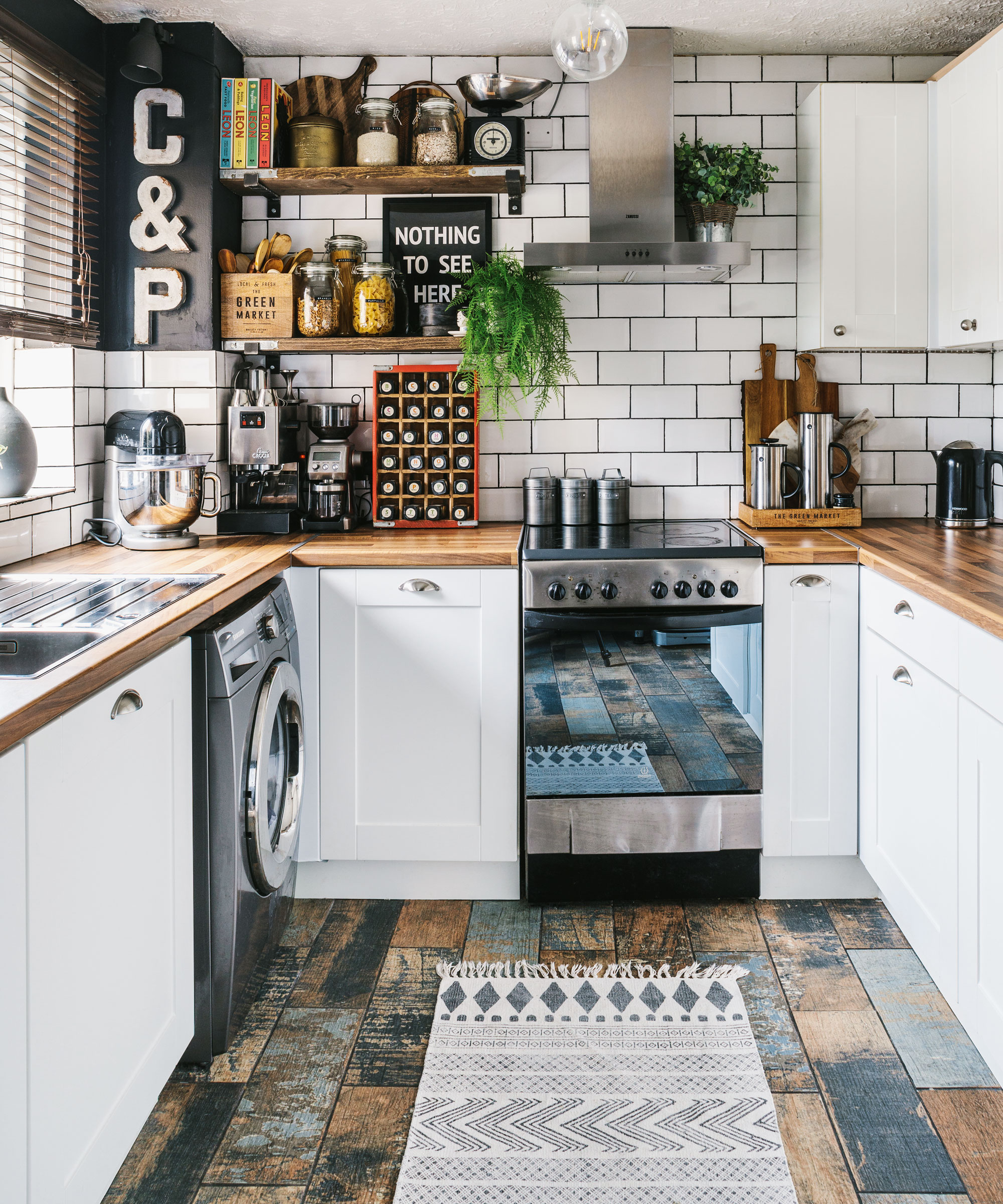
When designing a small, galley kitchen, it's important to remember that the size of the tiles you choose can make a big difference to the finish of a space.
As our handy guide to choosing the right tiles for a small kitchen explains, opting for glossy, metallic or mother-of-pearl finish tiles will enhance a space by reflecting light and giving a grander sense of proportions.
25. Add detail with an accent mosaic backsplash
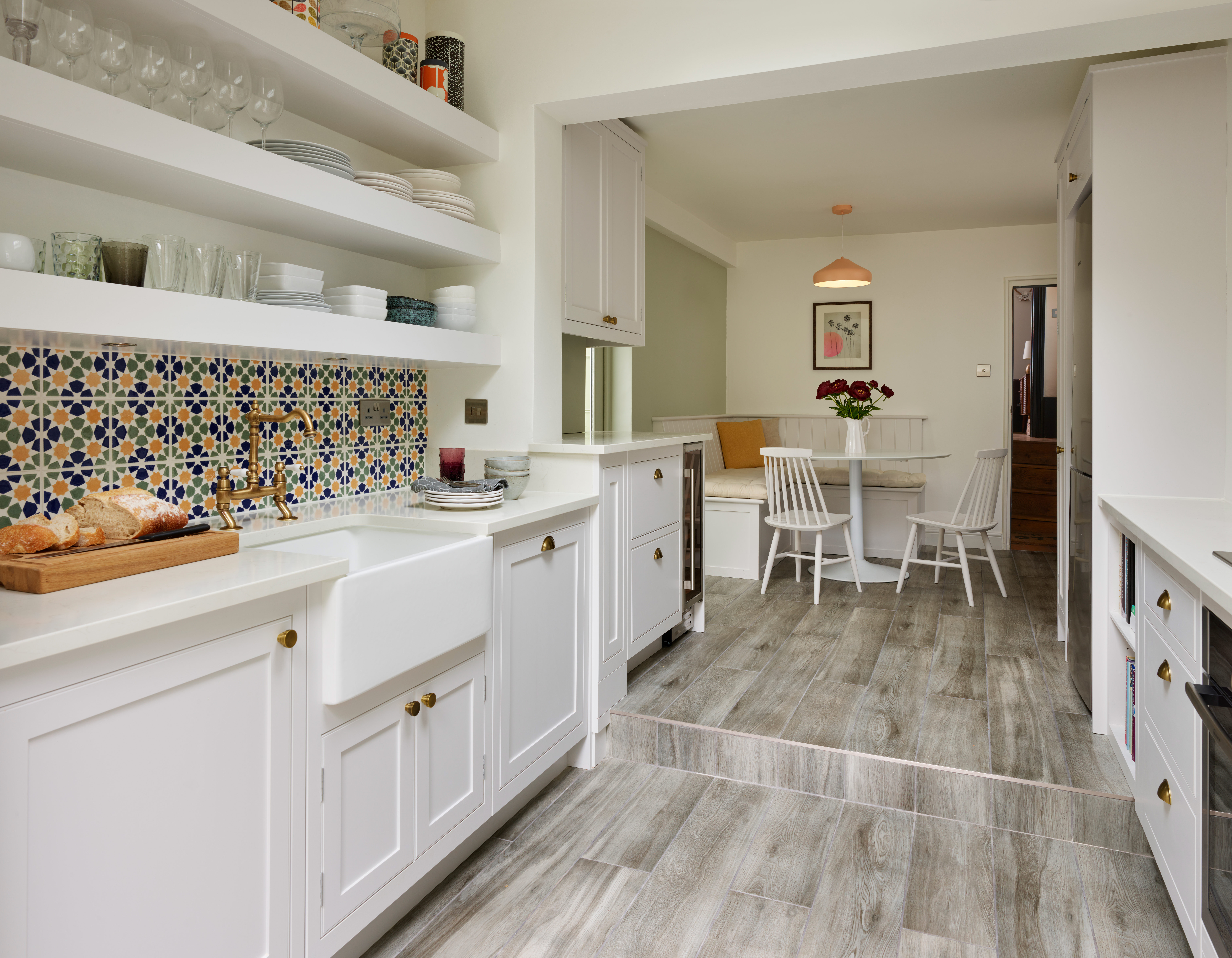
If your kitchen is generous in length, you can have all your units down one end leaving an end free for a small table – if you opt for a rectangular one and a bench or two you’ll have even more space.
Use the same flooring throughout to help the look flow visually and if the kitchen is dark then choosing white units and open shelving will help to keep it light and airy. Adding in patterned tiles for a backsplash will add a decorative touch.
26. Make a galley kitchen work in a period property
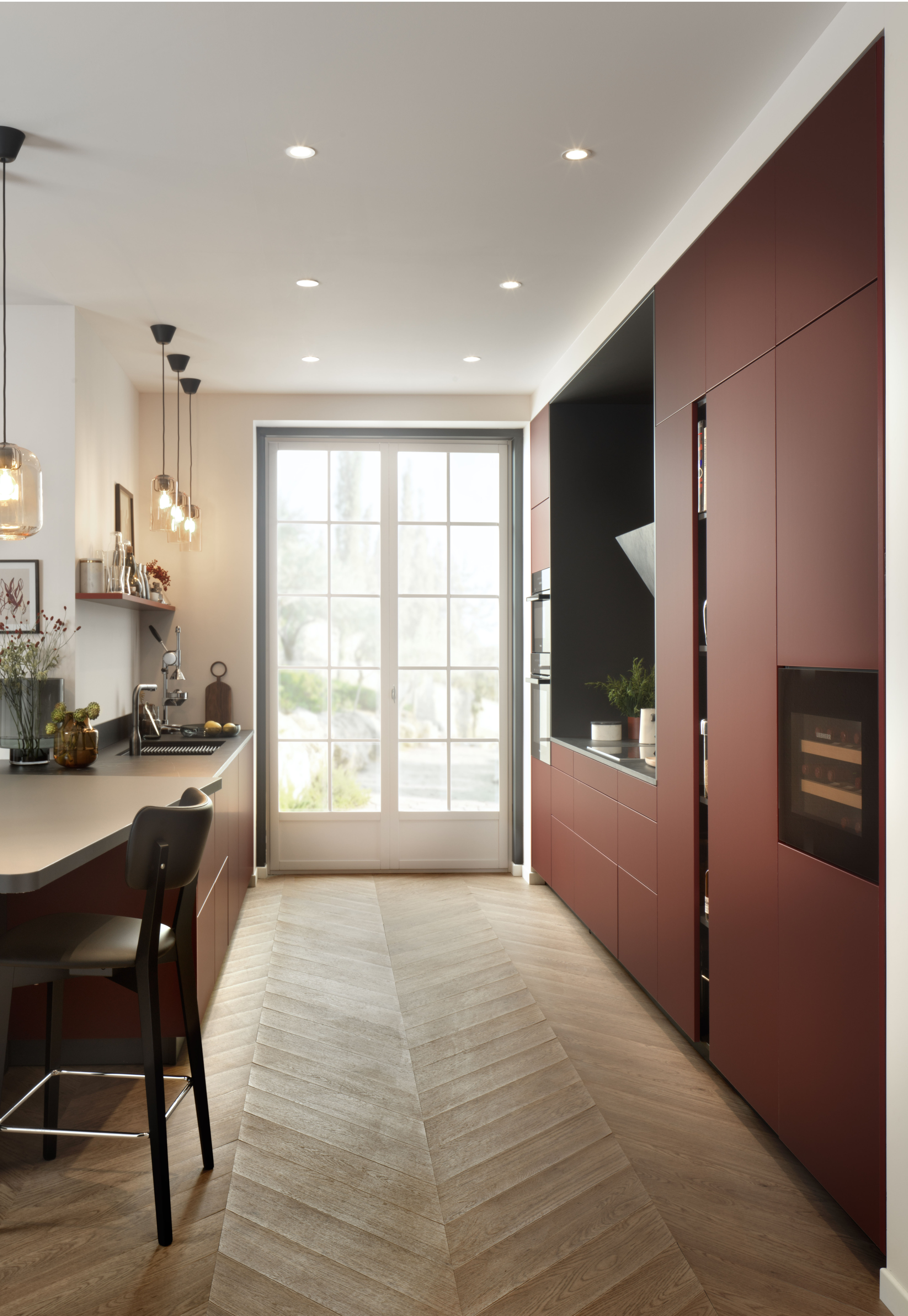
Often, we have to work with wonky walls and various odd layouts that can be found in old houses. This simply means we need to be more innovative with how we plan our kitchens. Here, we have one wall of streamlined units from floor to ceiling - including a hob, and on the other we have a smaller run of base units as the wall is shorter in length.
The end has been made into a nifty little breakfast bar that slightly curves round. Keep original features where you can - the parquet flooring adds character to this scheme.
27. Keep things symmetrical
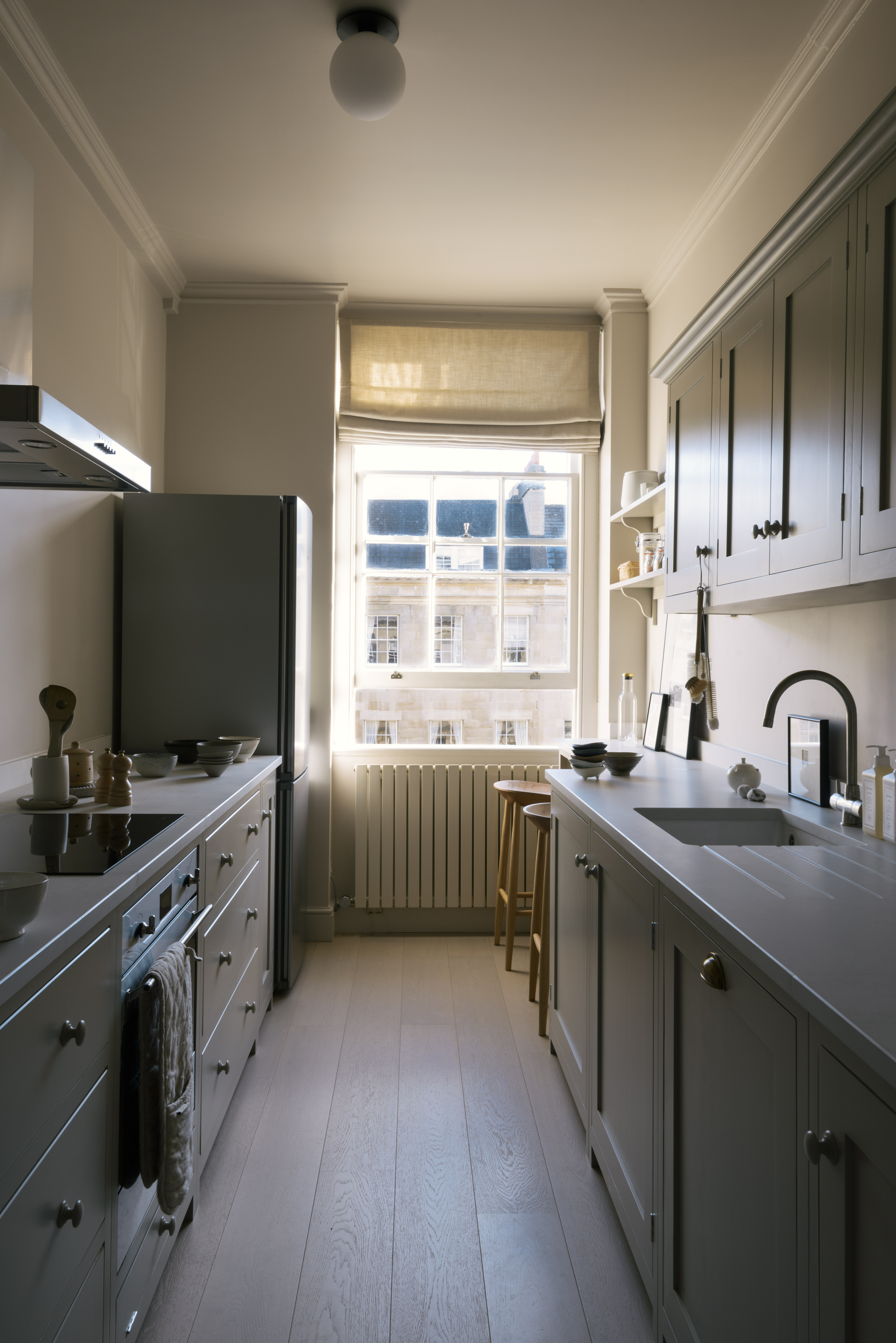
We love the relaxing feel of this kitchen, the neural scheme makes it feel warm visually. Symmetry is being used here to create balance and the single side of wall units prevents the overall look feeling too dark and heavy.
A charming little breakfast has been added by the window complete with open shelving to break up the scheme. The use of natural materials like wood and linen adds an authentic feel too.
28. Hide it all away
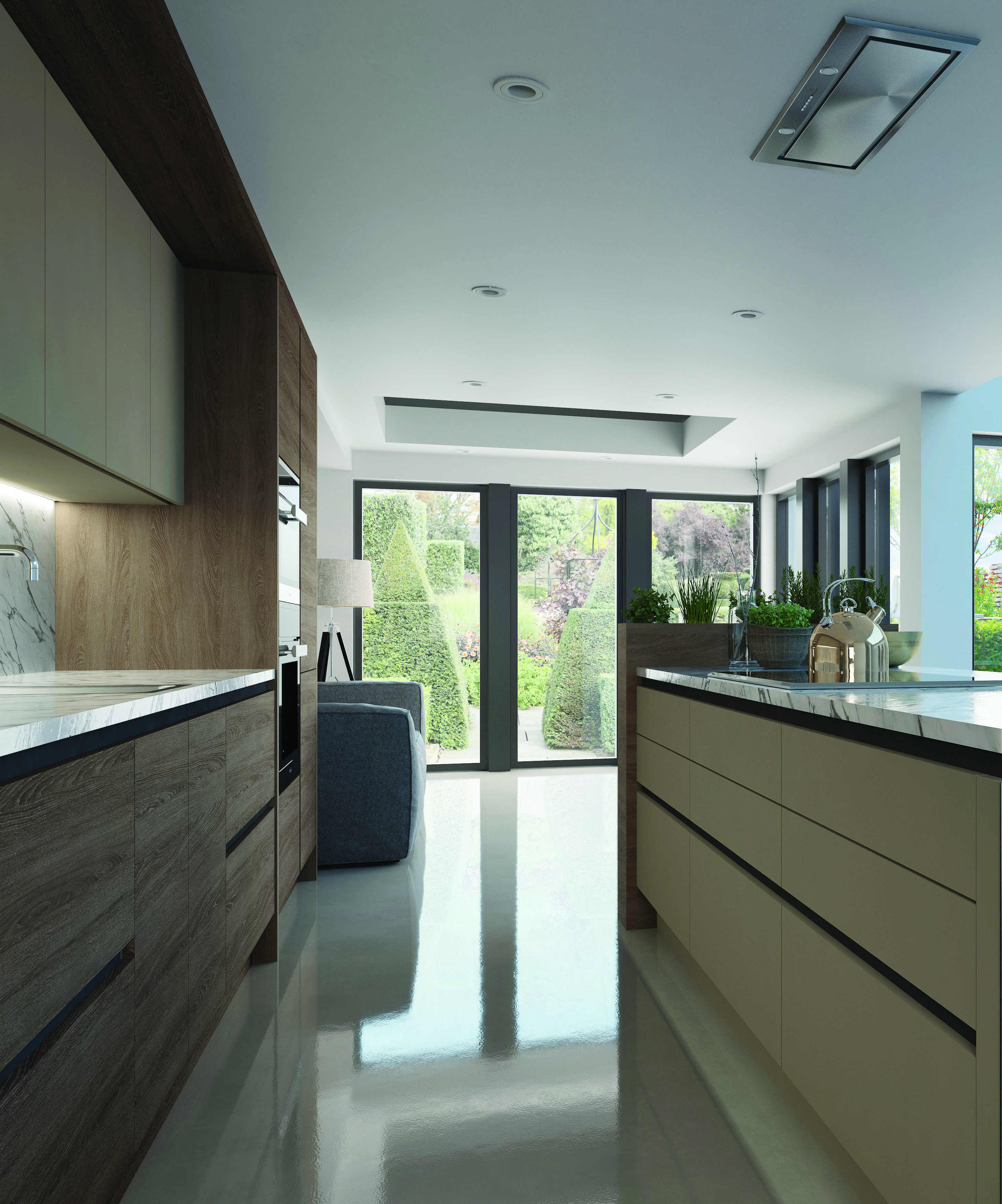
We don’t all like it our bits and bobs out on show, so if streamlined is your thing then be inspired by this modern kitchen.
Storage is key if you want to recreate this clutter free design - choose units that go up to the ceiling and incorporate as many as your kitchen space allows.
Don’t use door handles - opt for sleek cupboard designs like the ones shown. A marble worktop is a fabulous finishing touch and it joins each side of this kitchen together successfully.
29. Choose the single option to save on space
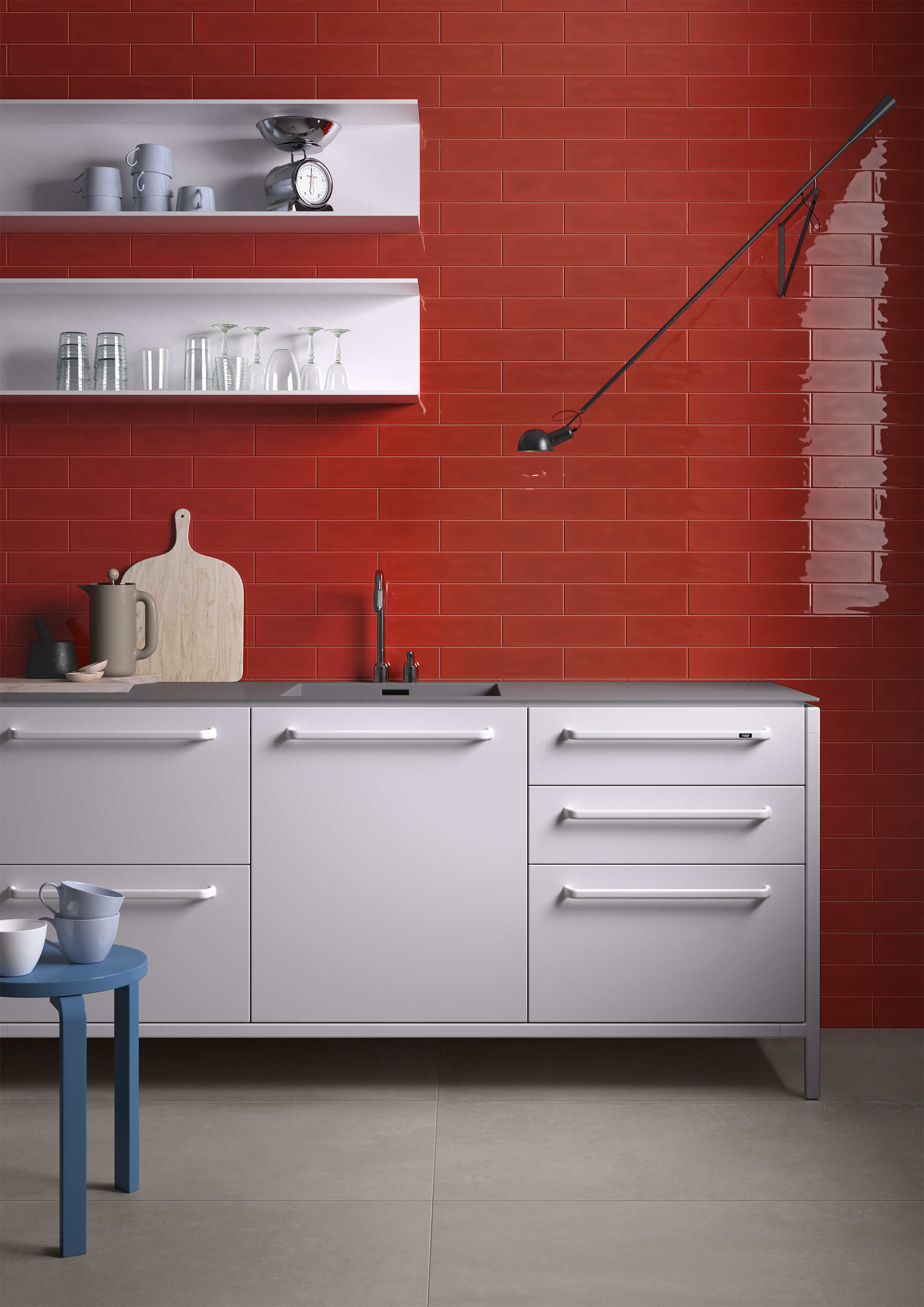
Galley kitchens can be one single run of wall units because it could be that your space literally only allows for it due to being so narrow.
So how do you make this work? Well, you have a good clear out and bin everything that doesn’t have a use for starters - that old saucepan with the wonky handle - chuck it!
Space will be tight so you need to be clever and of course going UP is the main choice you have.
If you can manage without wall units then do as they will block the light - choose open shelving instead and keep your essentials on show but neatly!
Choose striking kitchen tiles like these red ones to create a feature wall – it’s a great design feature and detracts for the small kitchen area.
30. Add interest to a galley kitchen with contrasts
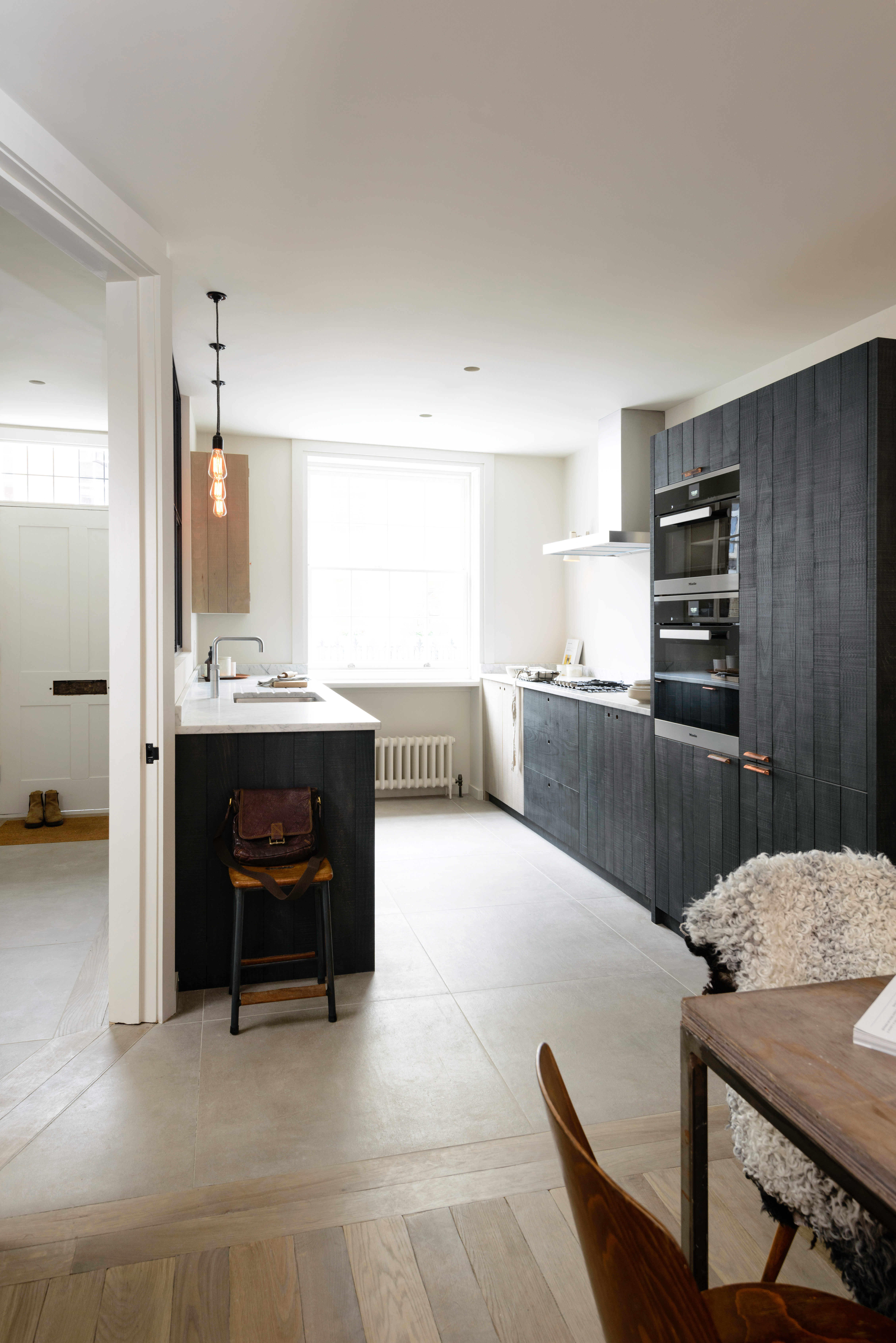
There’s a lot to like about this modern country kitchen and it’s a great example of how to make a galley kitchen work in the space you have available.
The units contrast perfectly with each other and the black grounds the overall look without making the kitchen feel dark in any way.
The worktops unify both sides and the stone flags add authenticity to the look and a warmth too.
How do you arrange a galley kitchen?
Magnet's experts explain: 'As well as where to place your kitchen cabinets, it’s essential to think about other layout options when planning your galley kitchen. Think about your lifestyle requirements before you decide.'
'For example, do you want a kitchen diner? Or would you prefer a cooking-only kitchen? While many galley kitchens are limited in space, there are still plenty of opportunities to get creative with a small kitchen design.'
What's the best thing about a galley kitchen layout?
Al Bruce, founder of Olive & Barr, comments: 'A galley kitchen instantly offers more flexibility especially in terms of storage space, as the layout is made up of two rows of cabinets facing each other to create a galley between them, removing the need for corner cupboards in favour of using every millimetre of space.'
How can I make my galley kitchen more functional?
'In smaller spaces, waist-height pull-out drawers are the best option. A waist-height unit means you’ll have access to copious worktop space that floor-to-ceiling cabinetry cannot provide in the absence of an island counter, and lots of low lying storage units. This will open up the space at head height to give the impression of a more spacious kitchen,' advises Tom Howley, design director, Tom Howley Kitchens.
Join our newsletter
Get small space home decor ideas, celeb inspiration, DIY tips and more, straight to your inbox!
Emily first (temporarily) joined the Real Homes team while interning on her summer break from university. After graduating, she worked on several publications before joining Real Homes as Staff Writer full time in mid-2018. She left the brand in 2020 to pursue another career, but still loves a second-hand bargain and sourcing unique finds to make her rented flat reflect her personality.
-
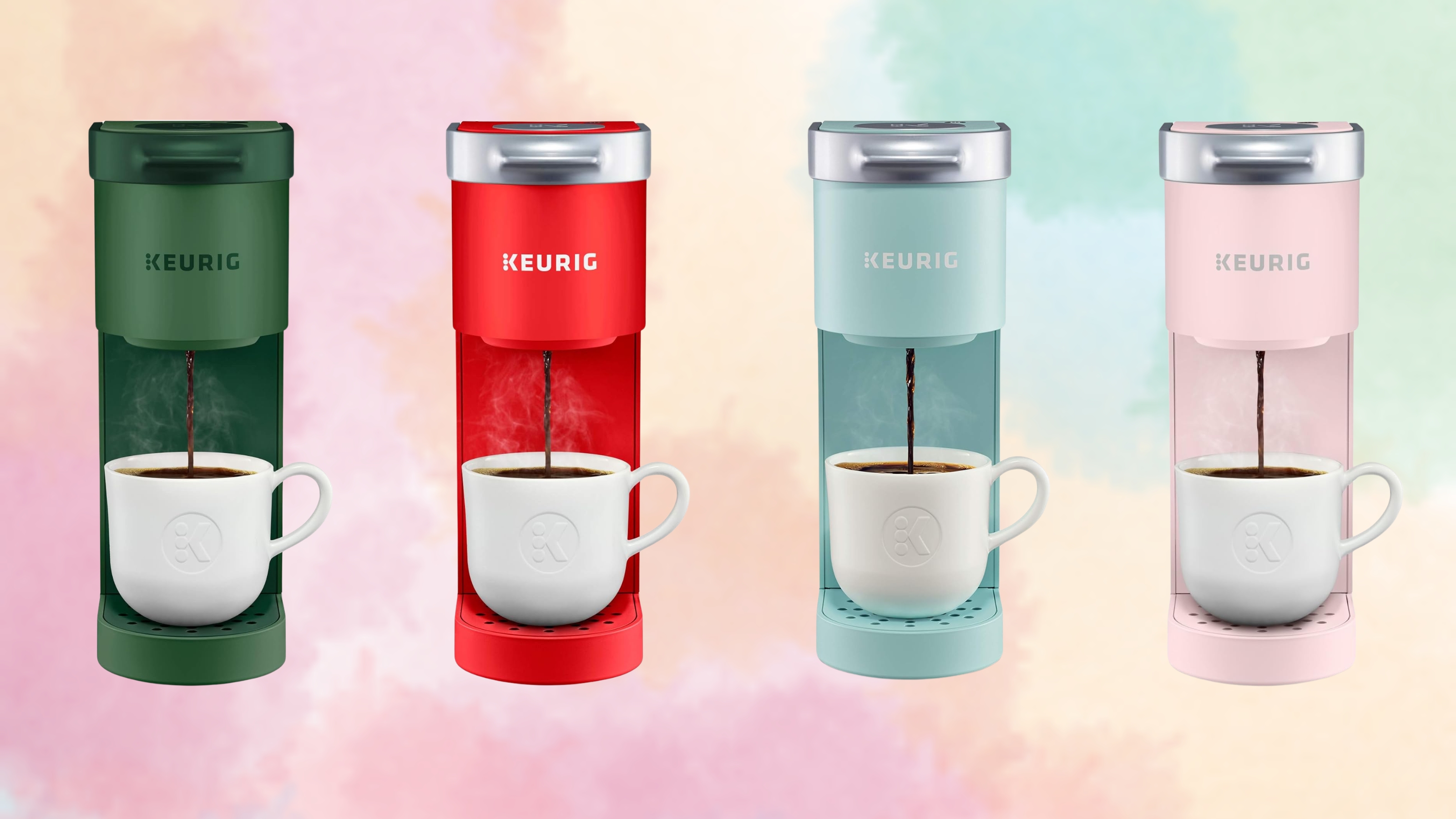 Amazon's bestselling Keurig K-Mini Coffee Maker sale is on now with 40% off — here's why 97,000 customers love it
Amazon's bestselling Keurig K-Mini Coffee Maker sale is on now with 40% off — here's why 97,000 customers love itAmazon's bestselling Keurig K-Mini Coffee Maker sale is on now and offers 40% off. Here's why we and thousands of customers love it. Plus, some alternatives
By Punteha van Terheyden
-
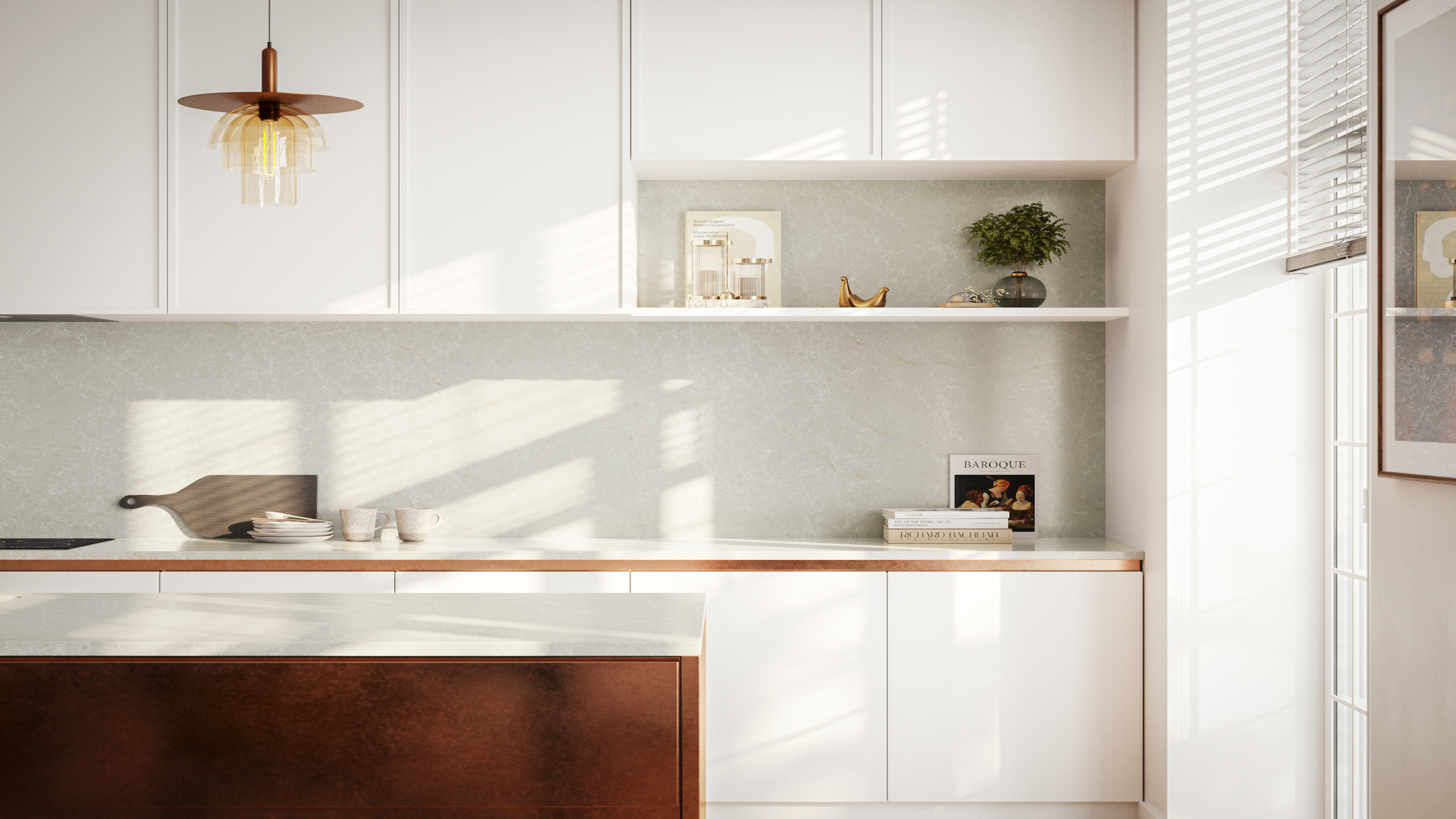 Pros reveal the 10 kitchen cabinet design mistakes to avoid, and what to do instead
Pros reveal the 10 kitchen cabinet design mistakes to avoid, and what to do insteadThe 10 common kitchen cabinet design mistakes when choosing and installing kitchen cabinets. Solutions to problems and how to avoid the issues.
By Isabella Charlesworth
-
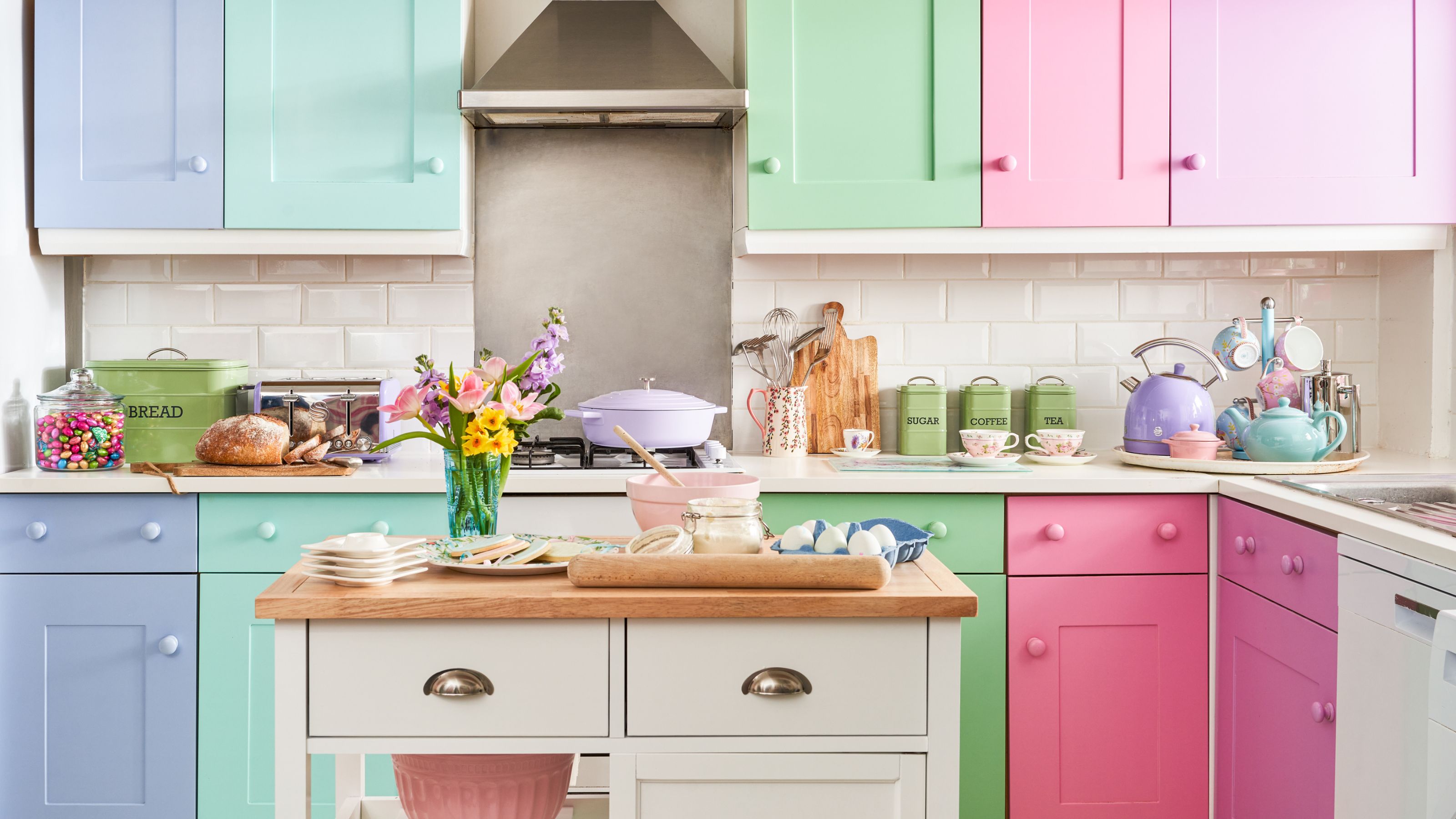 10 pretty pastel kitchen ideas that are utterly dreamy and delicious
10 pretty pastel kitchen ideas that are utterly dreamy and deliciousIce cream sweet pastel kitchen ideas are perfect for adding playfulness. We've asked designers for their favorite ways to bring these in light shades
By Eve Smallman
-
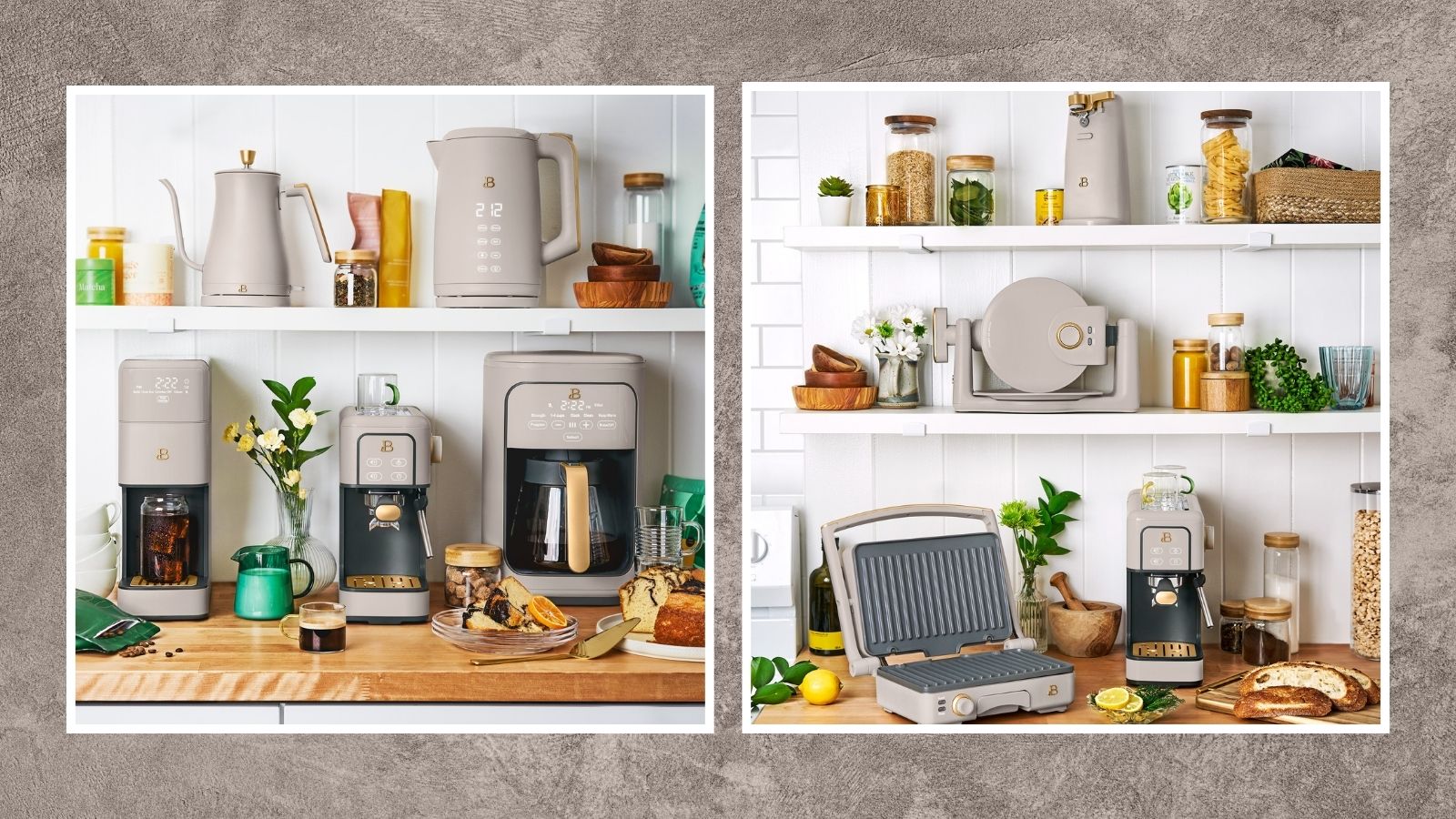 New Beautiful by Drew Barrymore kitchen appliances just dropped, and they'll take your brunch game to new levels
New Beautiful by Drew Barrymore kitchen appliances just dropped, and they'll take your brunch game to new levelsNew Beautiful by Drew Barrymore kitchen appliances just dropped — learn all about the waffle maker, espresso maker, electric can opener, and space-saving kitchen island
By Danielle Valente
-
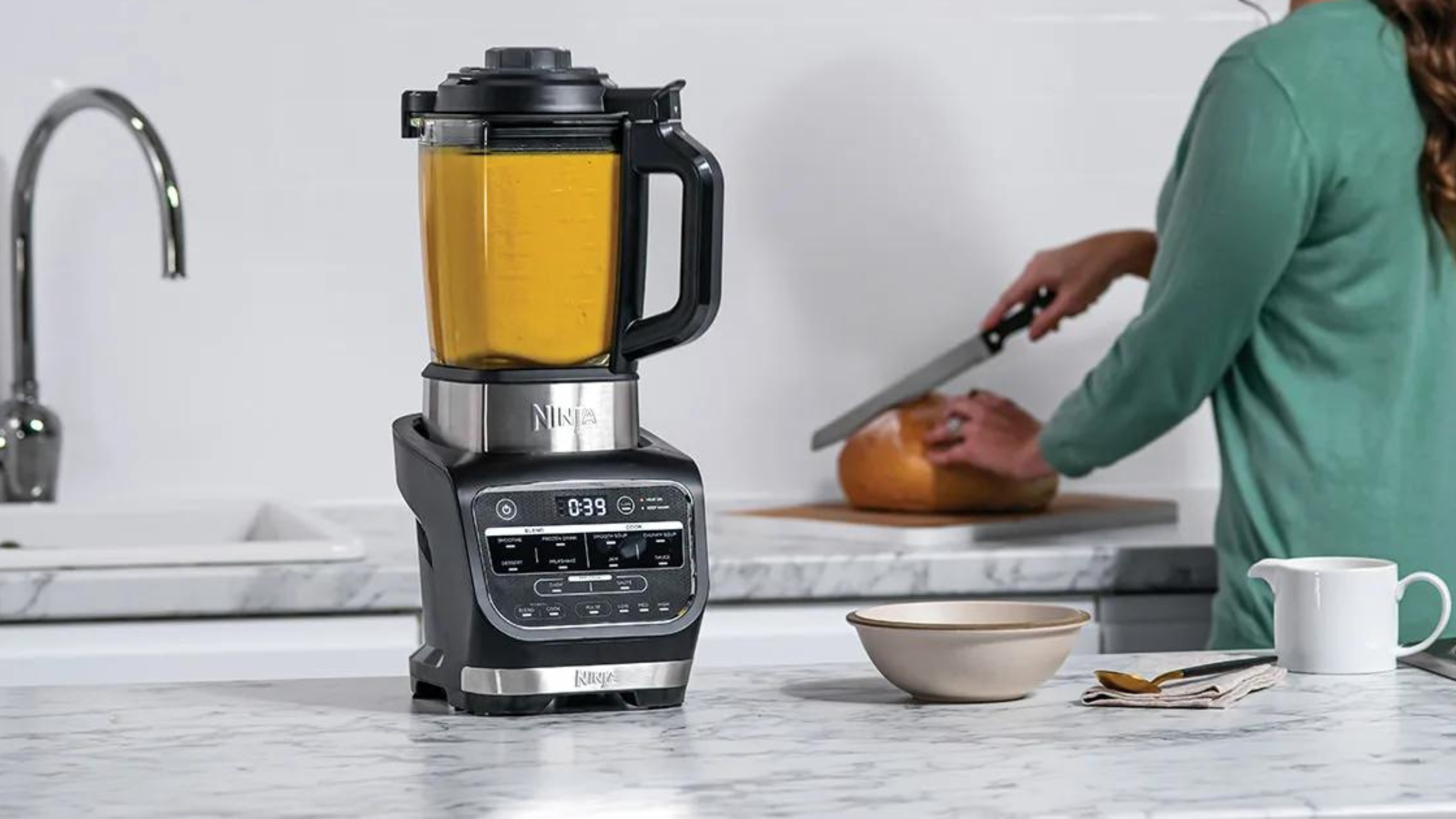
 The Ninja Foodi hot and cold blender has turned my kitchen into a fancy no-waste restaurant
The Ninja Foodi hot and cold blender has turned my kitchen into a fancy no-waste restaurantUsing the Ninja Foodi cold and hot blender, I've made hearty soups from just 65 cents per serving
By Christina Chrysostomou
-
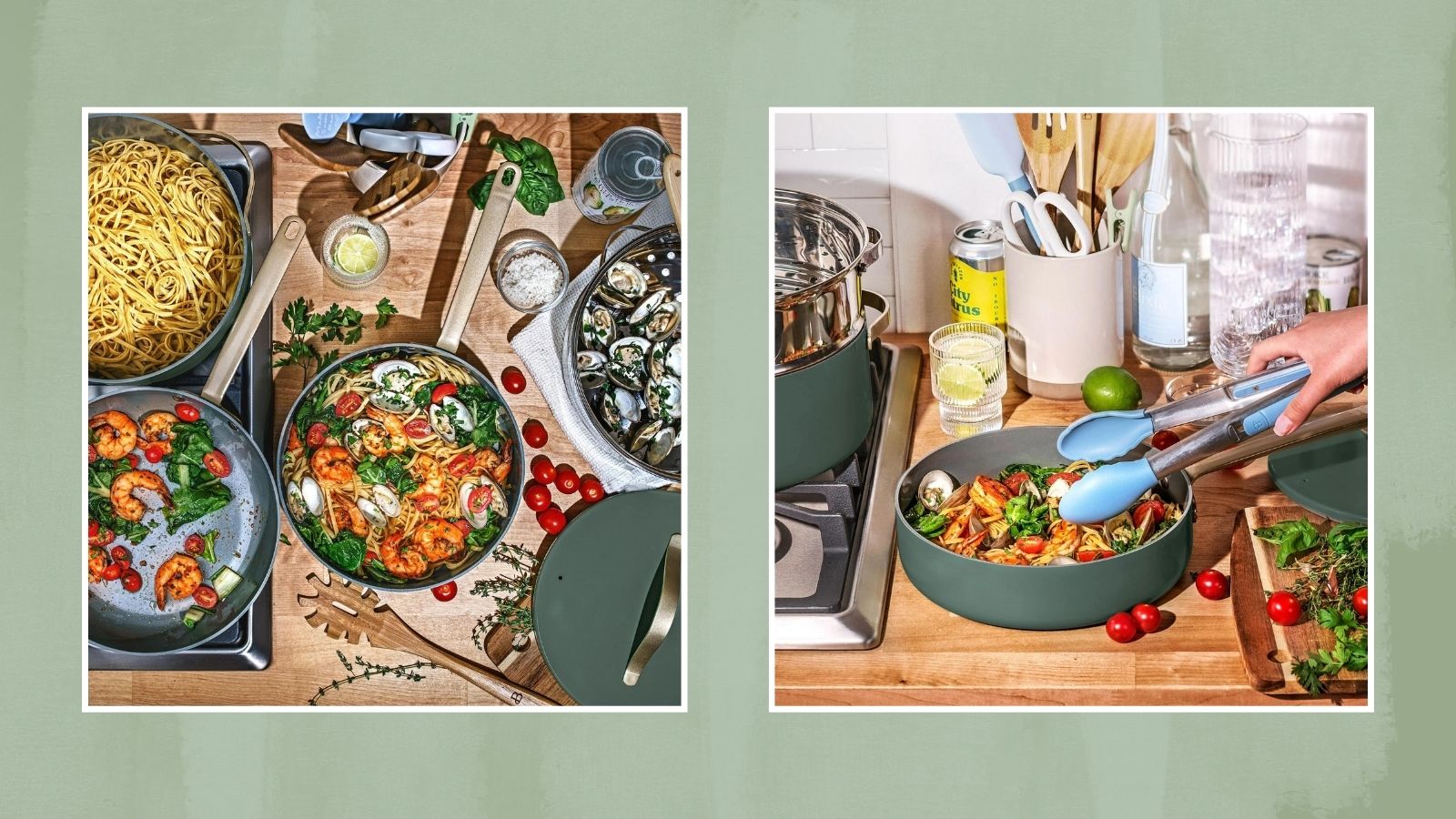 Drew Barrymore drops a new color in her Beautiful kitchen line just in 'thyme' for the holidays
Drew Barrymore drops a new color in her Beautiful kitchen line just in 'thyme' for the holidaysCheck out our edit of the Drew Barrymore cookware set and kitchen appliances in the limited-time "thyme green"
By Danielle Valente
-
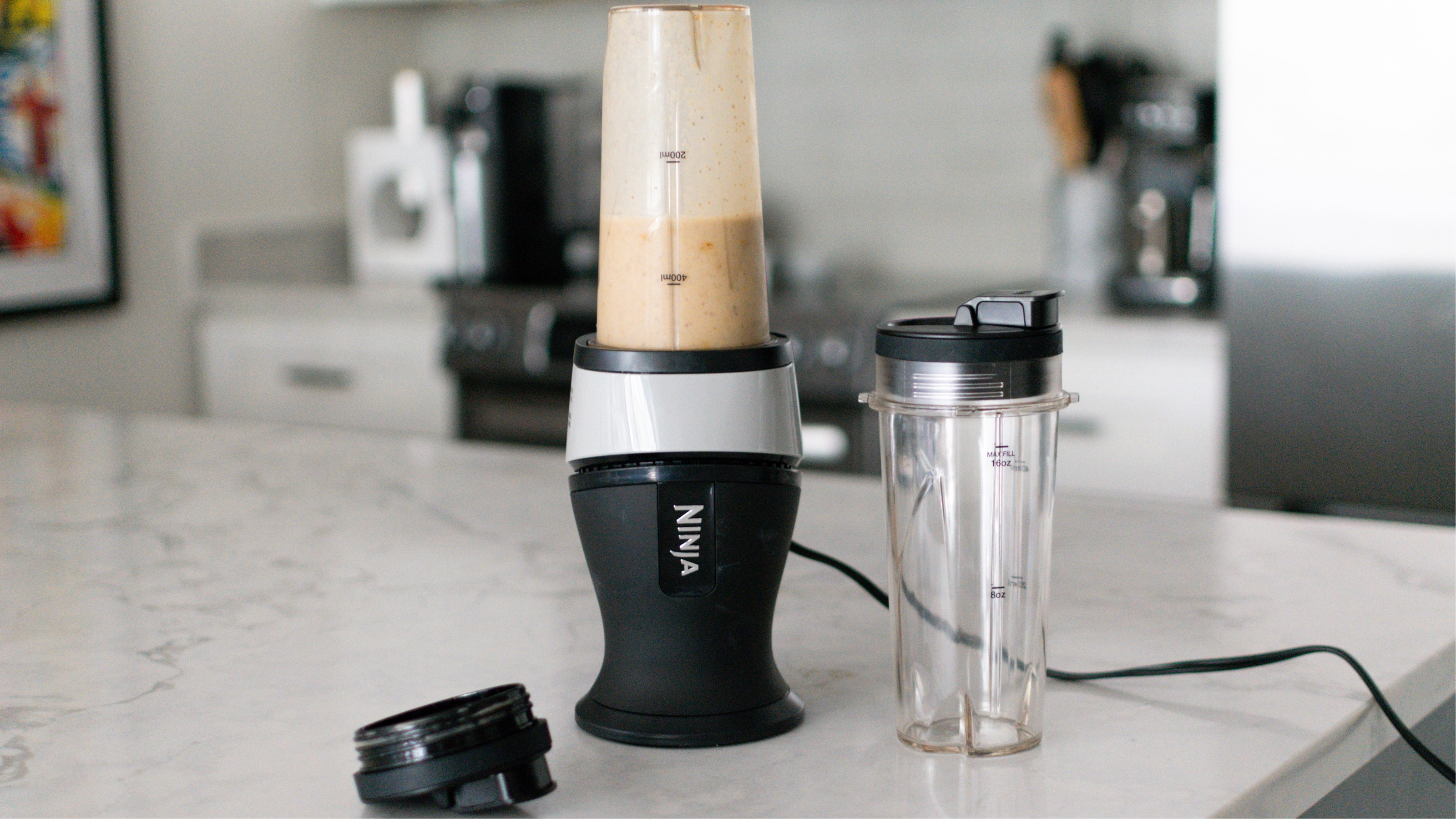
 The Ninja Fit blender is so compact that I no longer dread pulling out this type of appliance
The Ninja Fit blender is so compact that I no longer dread pulling out this type of applianceLearn more about the Ninja Fit blender in our comprehensive review after testing the kitchen gadget for several weeks and understanding all of its pros and cons.
By Heather Bien
-
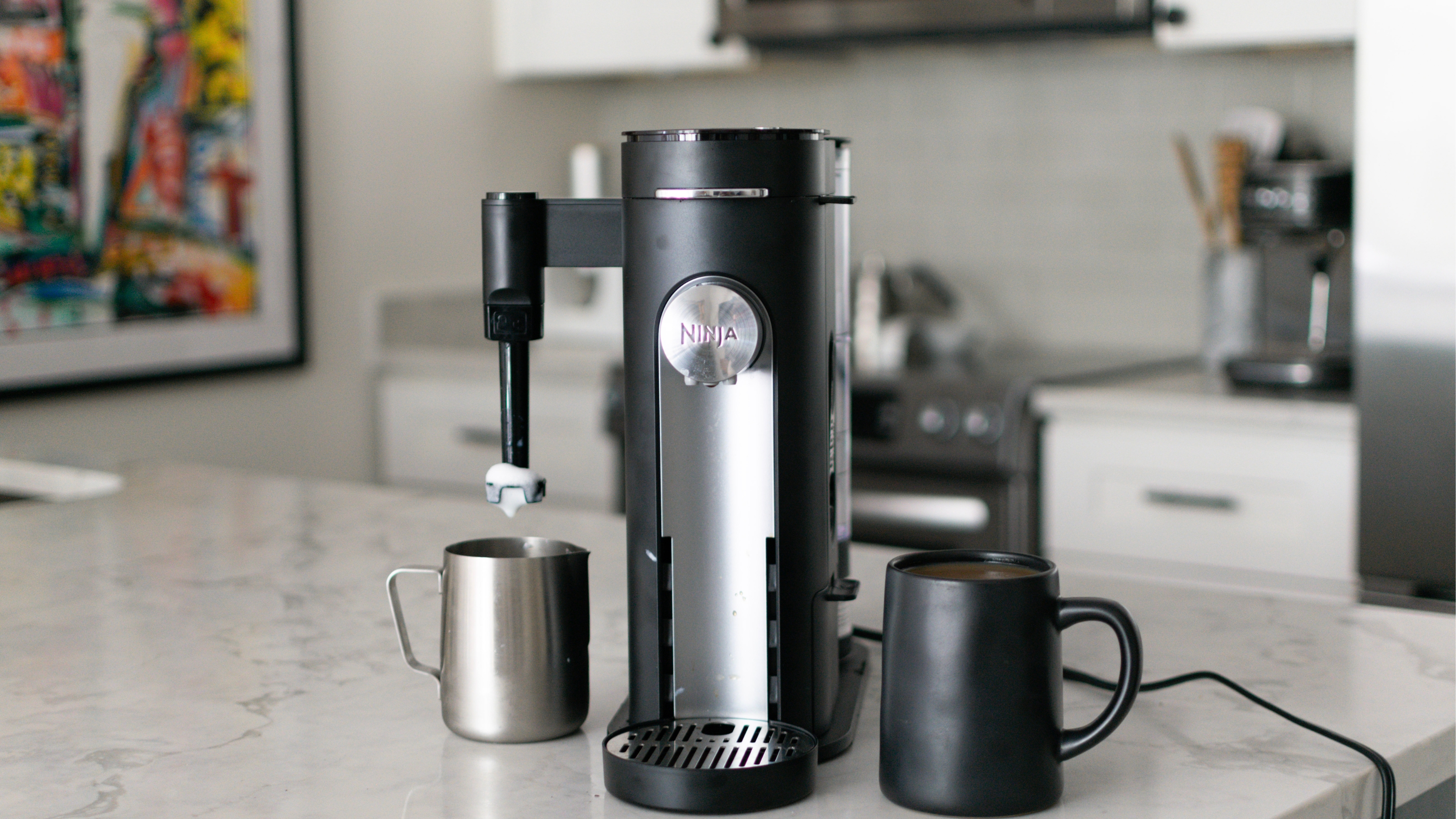
 Review: this Ninja pods and grounds coffee maker has solved our bean debate
Review: this Ninja pods and grounds coffee maker has solved our bean debateThe Ninja pods and grounds coffee maker makes everything from hot black coffee to milky brews with a frothed top and even iced drinks. See what else it's capable of in our review.
By Heather Bien