
If you’re contemplating a new and exciting home renovation project – think a loft conversion, total remodel or creating an open plan space – and want to take your ideas to the next level, you're going to appreciate all the advice and expertise you can get.
When it comes to any DIY project, from fitting your own kitchen to installing a new toilet, the lines are somewhat blurred when it comes to the parts of a project that you should confidently take on yourself, and when you should be contacting a professional for deeper insight – whether you're an experienced homebuilder or not.
Hiring a structural engineer could make the difference between a house renovation that runs smoothly and successfully, and one that is stressful – not to mention more costly.
From both a visual and a safety perspective, it's worth searching the Institution of Structural Engineer's database. This free service will put you in touch with structural engineering practices, with professionally qualified staff, so that you can get the advice you need.
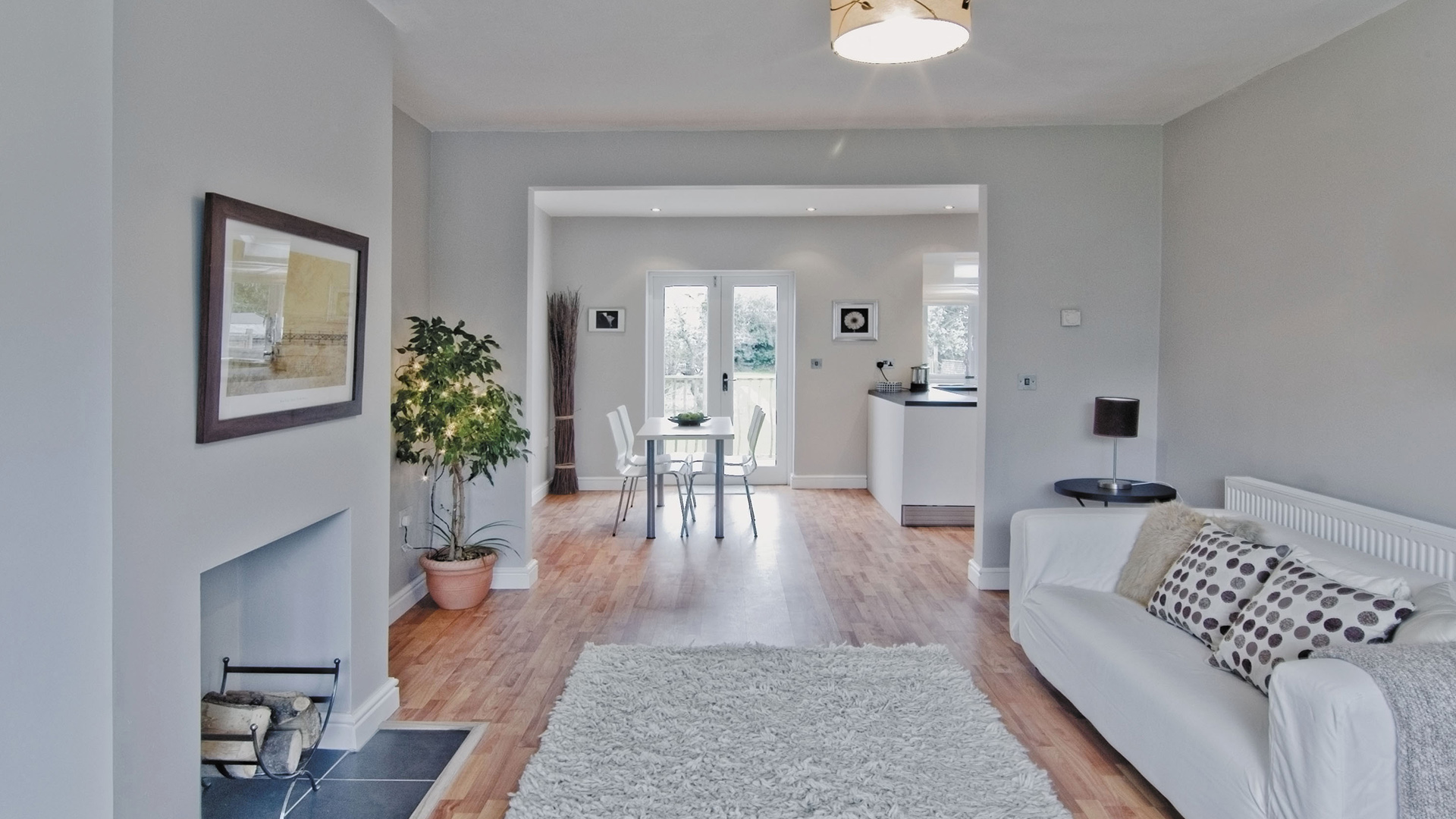
Quality within reach
Additional costs are one of the main turn offs with home improvement and building projects. Which is why the fact that it's free for homebuilders and renovators to search the database and find a local structural engineer, is an extra perk.
With no compromise on efficiency or ease of use, only structural engineering practices with professionally qualified IStructE members are able to become a part of the scheme. Meaning that you will only be put in touch with industry experts that are at the forefront of the profession and sure to give your project the mark of technical excellence that it deserves.
New practices are joining all the time so you should find the help you need.

Building with clarity
As with any sizeable home improvement project, you'll want to ensure that your building is structurally sound and that working conditions are safety assured to industry standards. Part of the service that a structural engineering practice provides is structural surveys. These identify any structural faults and issues (or lack thereof) with a building.
Your structural engineer will work with your architect and contractor to bring your project to life in a safe manner, identifying and managing the risks associated with your project.
Different surveys can be done, depending on the age of the building/property and on your requirements. Structural engineers will then work with your architect to draw up the best plans to achieve your expected outcome.
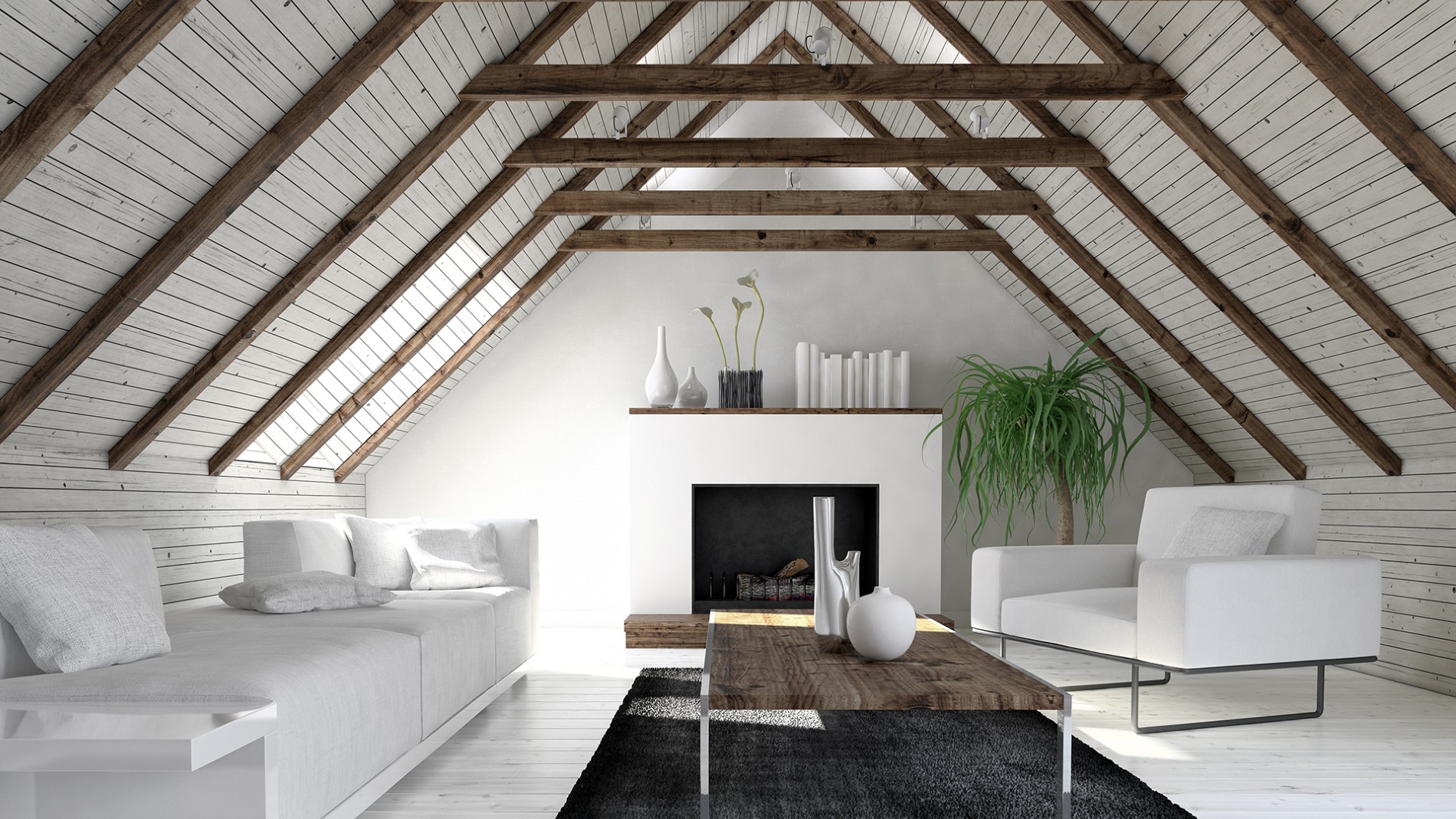
Pushing your project to the next level
Introducing a structural engineer in the early stages of your project can make for an even more successful result. Going open-plan isn't just about joining two types of space together for example. Getting a professional's perspective and expertise from the start could widen your options and elevate your project to a whole new level.
It doesn't stop there. Basement and loft conversions are increasingly popular home improvement projects. Turning unused dead space into a liveable and beautiful area for the whole household to enjoy is one of the most exciting projects around. But these can be complex projects. It's this type of home reno that will benefit immensely from the input of a structural engineer that is able to carry out a full structural survey.
This involves a full inspection of a property to understand the structural behaviour of the building and whether any work could negatively impact the home or surrounding properties and to make recommendations to help you get the most out of your space. The survey will look for any movement or potential subsidence and other eventualities to ensure you peace of mind that work can be carried out successfully and whether the building is behaving as it should.
Smooth progression
As with any reno, it's essential to consider all of the eventualities. Unfortunately, if you haven't planned for any spanners in the works – a missed alcove or structural issue – and if these become a problem mid-project, it can drive costs (and stress-levels) up.
A visual inspection can help produce technical designs and drawings for home remodels. This is fairly brief and designed to understand the general configuration of the main structural elements which in turn, will help finalise plans to help everyone working on your project deliver in an effective and efficient way.
The purpose of a measured survey on the other hand is to measure up the property, to help create accurate technical plans and to draw up any structural calculations needed, usually this can be done from detailed Architects' drawings. A visual inspection shouldn't be needed additionally to this but your structural engineer will let you know if they need to visit, and if they will need access to your property.
From more defined designs to better planning, searching the IStructe database and having a professional's input from the onset is a brilliant way to pull your home renovation project of dreams together successfully, and smoothly.
Join our newsletter
Get small space home decor ideas, celeb inspiration, DIY tips and more, straight to your inbox!
Real Homes is committed to sharing the best advice on everything from renovating your home to what products to fill it with. From DIY how tos, to ideas galleries and reviews Real Homes offers knowledge and expertise to help you do what you need to do, in a way that hopefully makes the process fun and easy. Our sponsored content is not an editorial endorsement, but allows you to connect with brands to assist your home renovation journey and alerts you to products you may not have known about before.
-
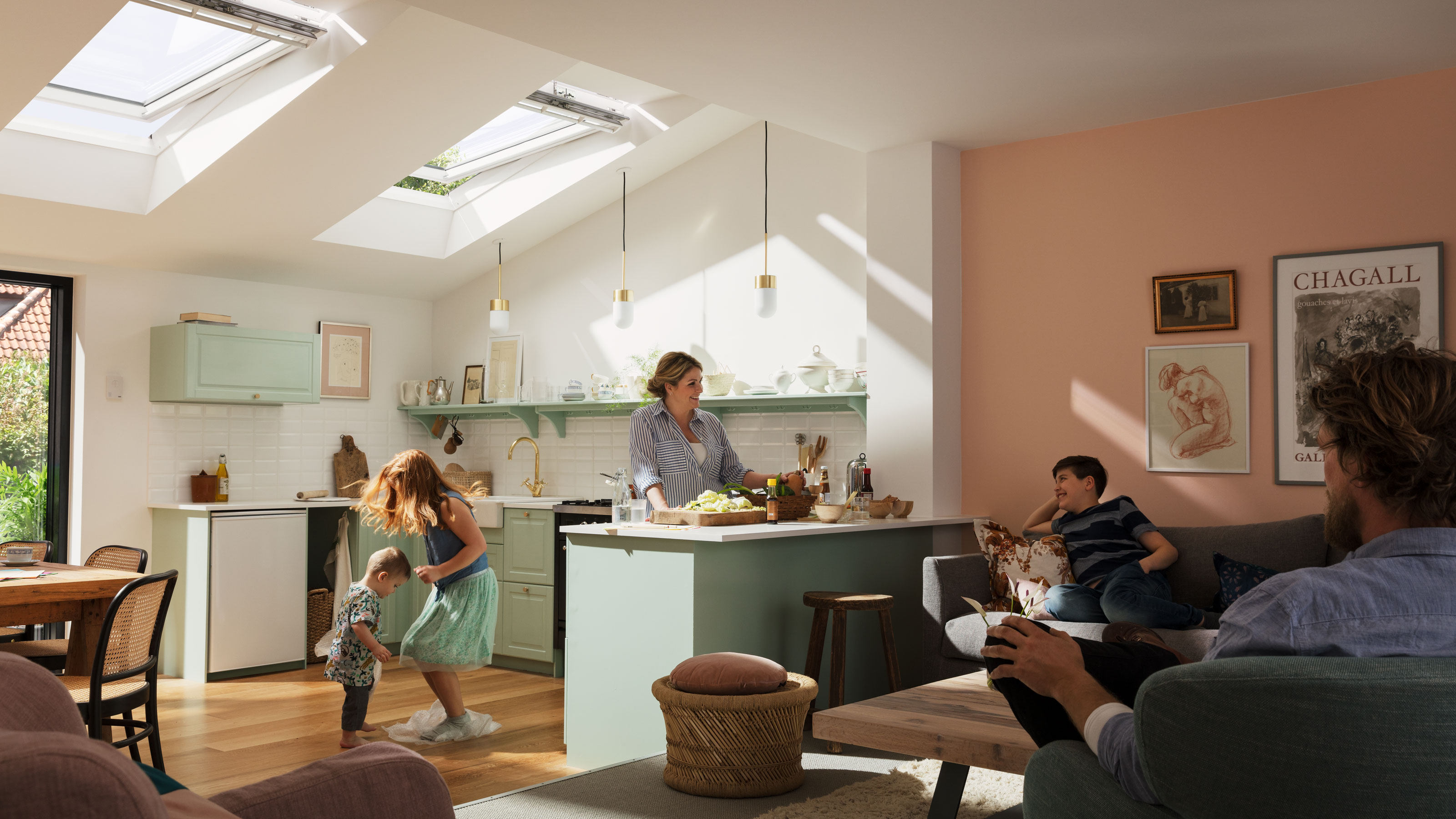 Show off your latest home renovation with VELUX!
Show off your latest home renovation with VELUX!VELUX is on the lookout for some great examples of beautiful daylight transformations
By Sponsored Published
-
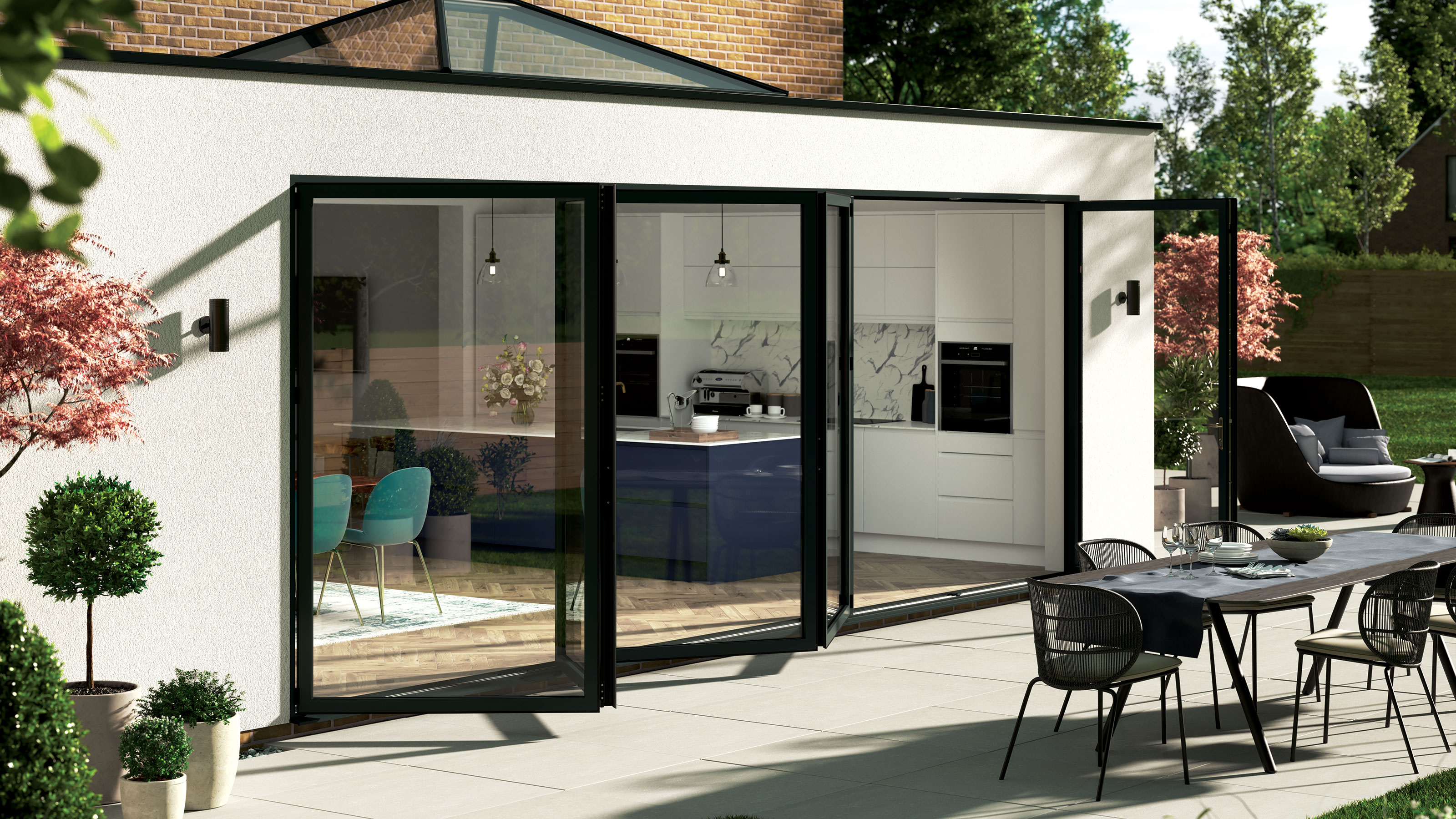 Rethinking the fundamental features of your home
Rethinking the fundamental features of your homeBy Sponsored Published
-
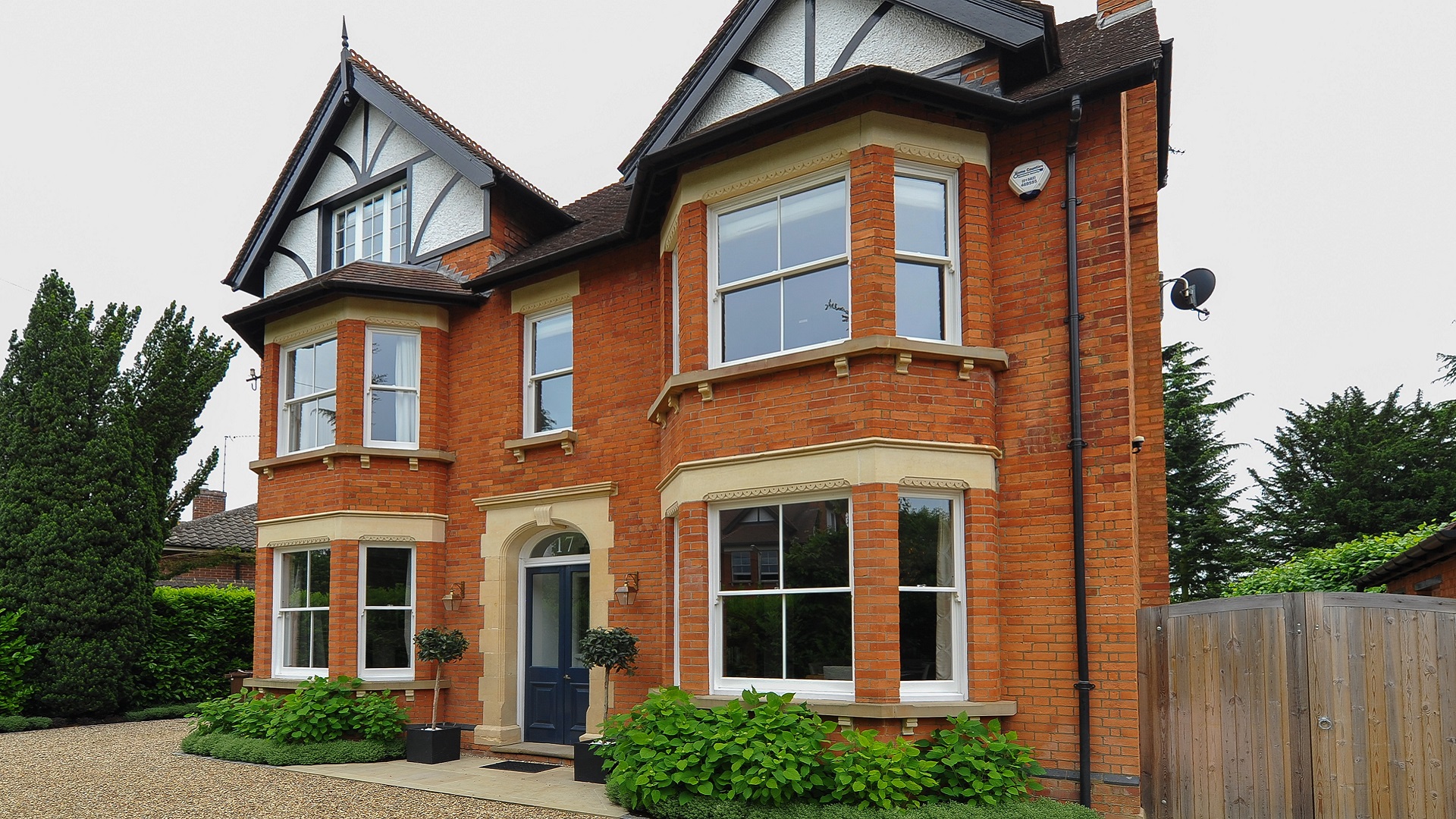 A 5-step guide to replacing the windows in your period property
A 5-step guide to replacing the windows in your period propertyBy Sponsored Published
-
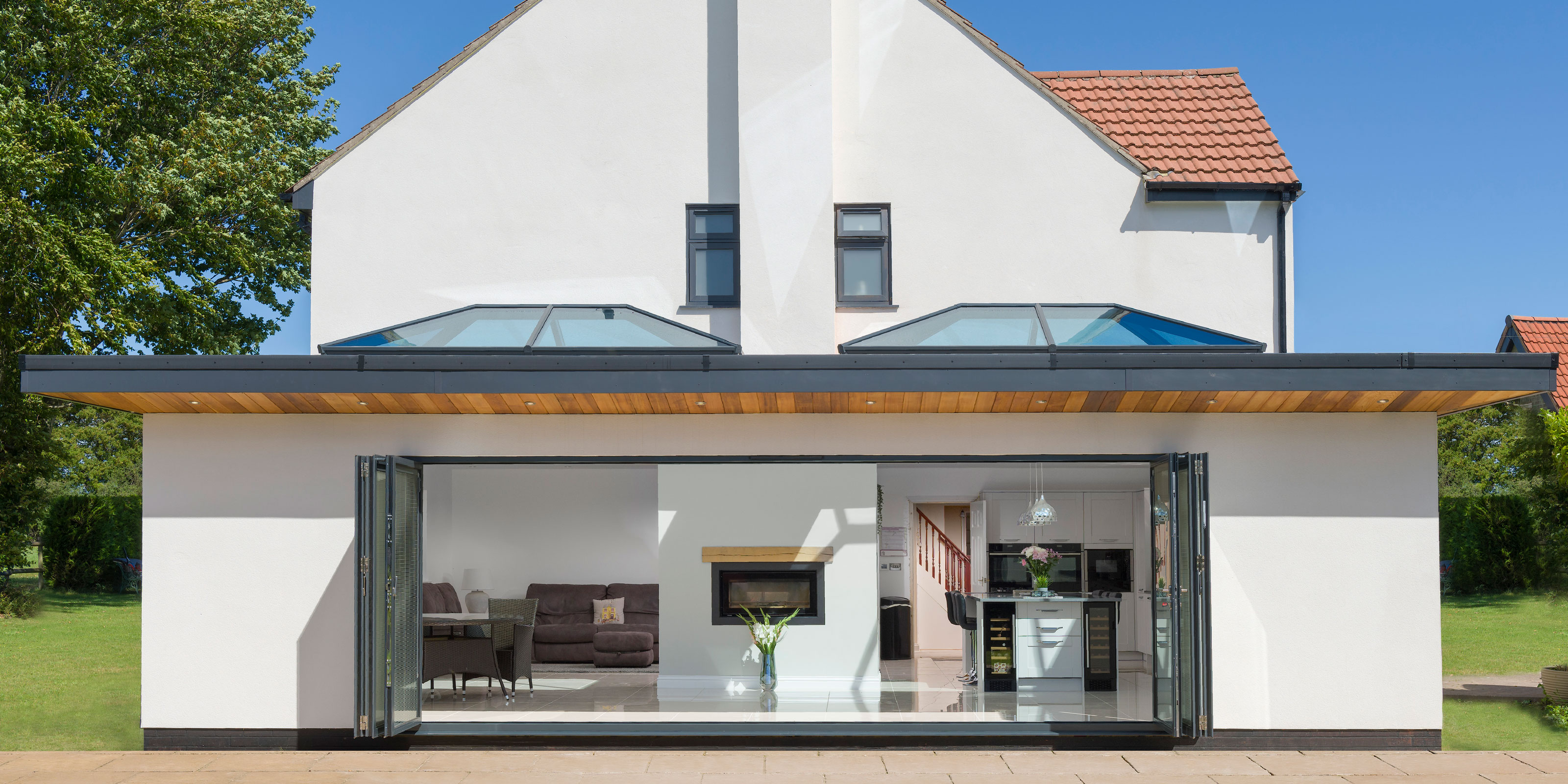 Five inspirational projects transformed through glazing
Five inspirational projects transformed through glazingAluminium windows, roof lanterns and patio doors are a sleek and stylish finish to any extension or renovation project. Discover how high-quality glazing transformed these homes
By Sponsored Published
-
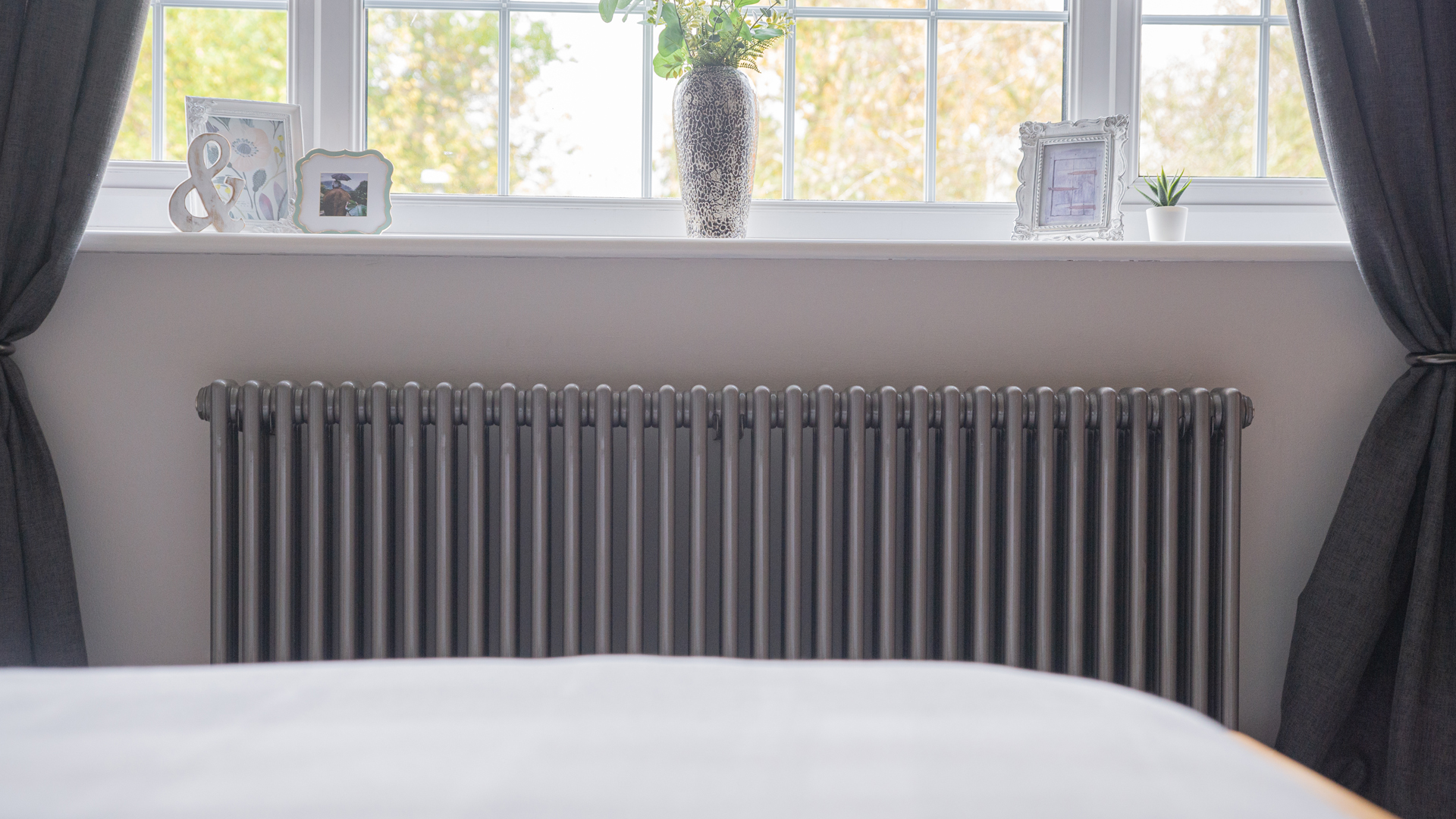 Choose column radiators to give your home enduring style
Choose column radiators to give your home enduring styleThe efficiency and elegant looks of the column have guaranteed its popularity over more than a century
By Sponsored Published
-
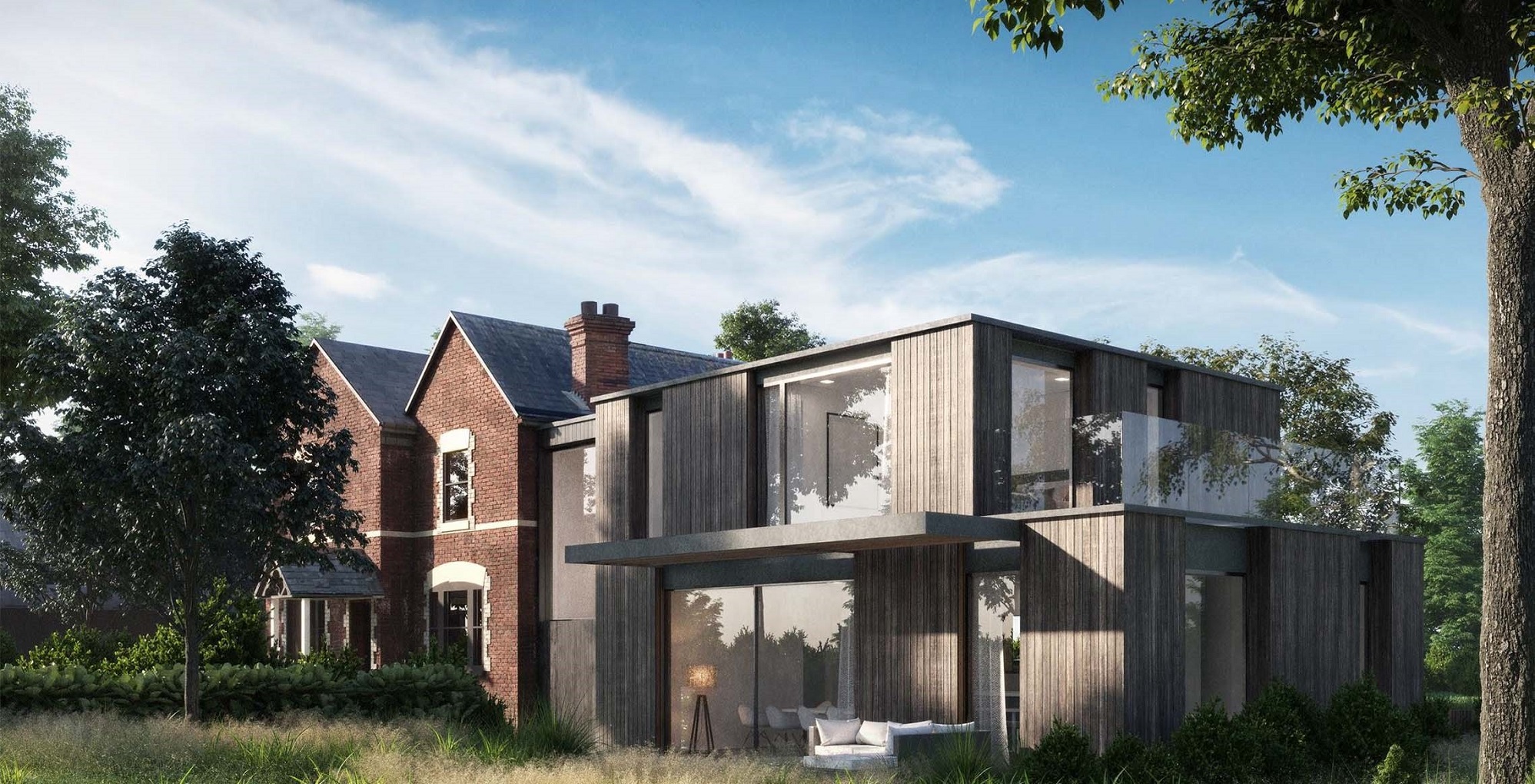 Choose wow-factor glazing for your dream home
Choose wow-factor glazing for your dream homeStunning solutions from Schüco can bring in the light through a statement feature
By Sponsored Last updated

