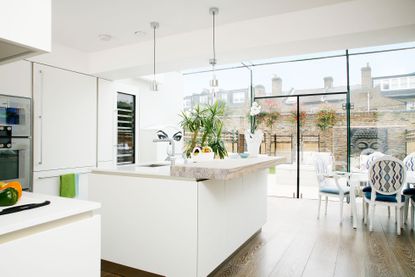Open plan
Open plan
-
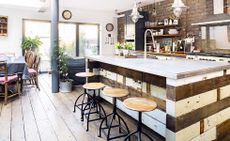
Real home: an industrial-style renovation of a Victorian terraced home
Pippa Mundy gacve her Cardiff Victorian terraced house a unique and industrial look with reclaimed furniture and materials
By Laura Crombie Published
-
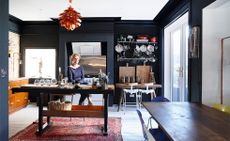
Real home: a colourful Edwardian house renovation
By tackling the project herself, Serena Hunt successfully applied her unique style to a once-run-down Edwardian property
By Beth Murton Published
-
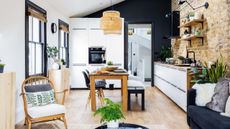
How to create good flow in your open plan layout
The secret to an open plan house design that's practical and efficient is careful planning. Here's how to create good flow in your open plan layout
By Hebe Hatton Published
-
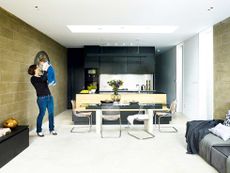
Real home: a modern extension to a Victorian terraced home
Clarisse and Karim Mallem have created a contemporary family living area, increasing the light and space in their London ground-floor flat with an extension
By Sally Smith Published
-
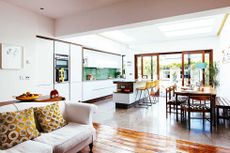
Real home: maximising light with a modern kitchen extension
Frieda and Frazer Furlong’s new rear extension turned their small kitchen into a bright family space
By Penny Crawford-Collins Published
-
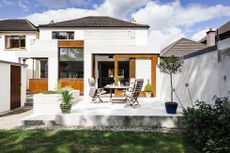
Real home: a Modernist kitchen extension
Mike and Helena Finegan chose a light-filled, energy-efficient and contemporary kitchen extension to make the most of their property’s rear aspect
By Penny Crawford-Collins Published
-
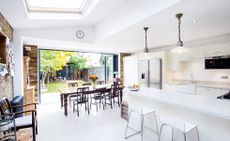
Real home: a side-return extension to a terraced home
A single-storey extension has allowed Mel and Alex Walker to create a perfect entertaining space in their terraced home
By Ifeoluwa Adedeji Published
-
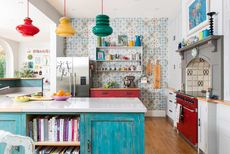
Real home: a colourful kitchen extension and whole house remodel
Lola extended and remodelled her Edwardian property in Bath, using her interior design skills to create a colourful open-plan living area
By Laura Crombie Published
-
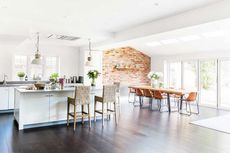
Real home: an open plan extension to a 1920s home creates a family friendly space
A homely take on industrial style makes this large living space extension the hub of the Marodeen family’s new house by the sea
By Laura Crombie Published
