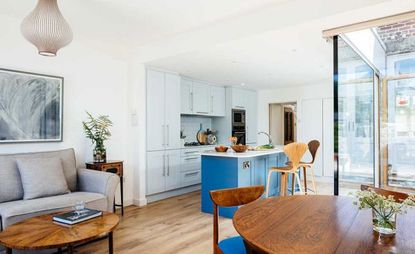Open plan
Open plan
-
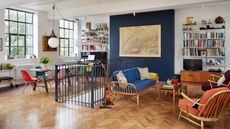
Real home: an open-plan home is created from a converted school building
A school building is transformed into a warehouse-style home full of bold decor and clever space solutions
By Maxine Brady Published
-
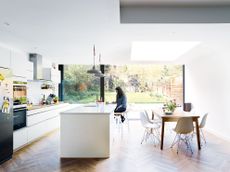
Real home: a light-filled open-plan kitchen diner and living space
Lindsey and Chris Reed knocked three rooms together and extended to create an open-plan kitchen diner and living room that maximises garden views
By Jo Welch Published
-
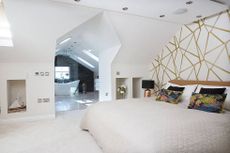
Real home: an open-plan master bedroom loft conversion
A central shower, feature slate wall and open-plan layout have given Paul and Shona Warnock’s master bedroom suite added wow factor
By Karen Wilson Published
-
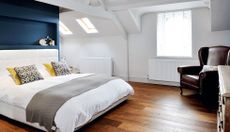
Real home: a sophisticated master suite loft conversion
Clever interior design and bold colour has transformed this loft conversion into a stylish open-plan master suite
By Nicola Wilkes Published
-
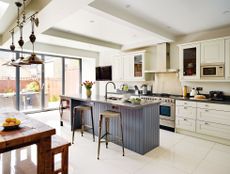
Converting two Victorian flats into a family home
James and Kerry Lindsay extended into the loft and to the back of their property to create a characterful home full of original features
By Debbie Jeffery Published
-
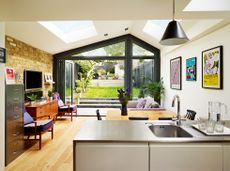
Real home: a Victorian house extended up and out
Creating a large family home with an open-plan kitchen extension and loft conversion.
By Debbie Jeffery Published
